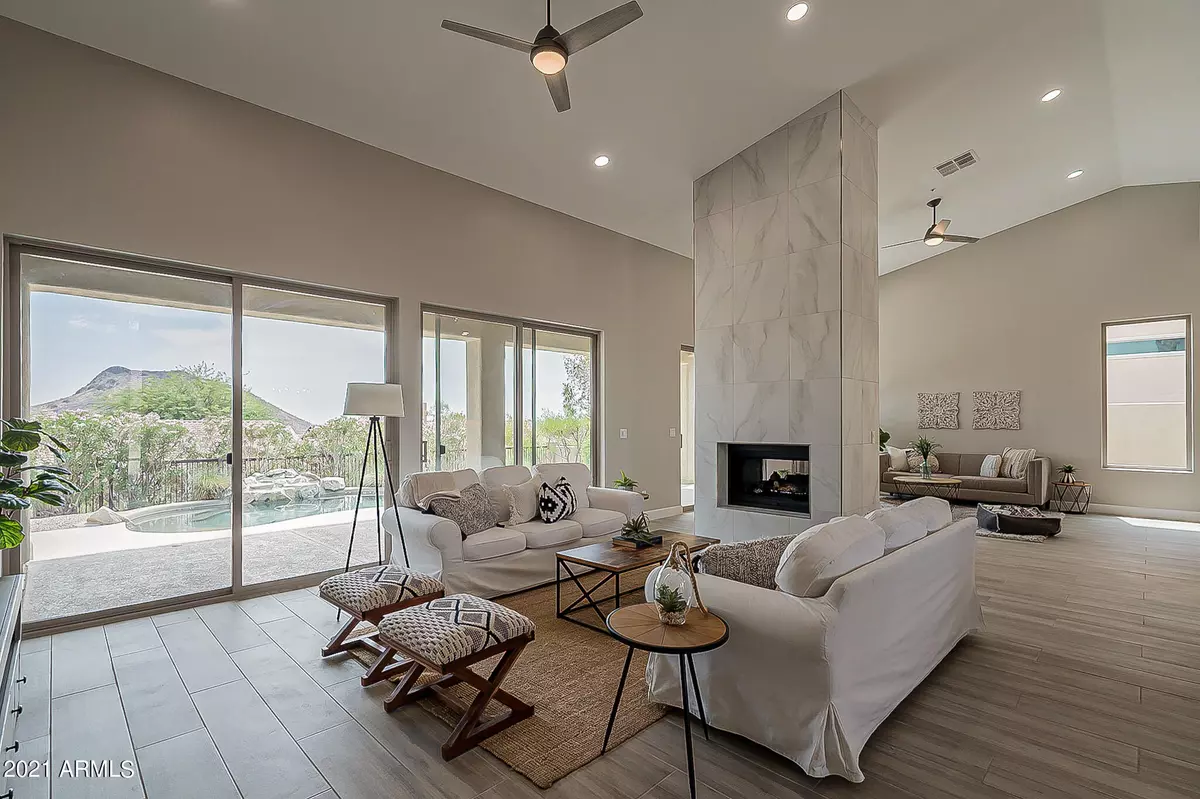$1,199,900
$1,199,900
For more information regarding the value of a property, please contact us for a free consultation.
4 Beds
2.5 Baths
2,769 SqFt
SOLD DATE : 08/06/2021
Key Details
Sold Price $1,199,900
Property Type Single Family Home
Sub Type Single Family Residence
Listing Status Sold
Purchase Type For Sale
Square Footage 2,769 sqft
Price per Sqft $433
Subdivision Scottsdale Mountain
MLS Listing ID 6267514
Sold Date 08/06/21
Bedrooms 4
HOA Fees $59/mo
HOA Y/N Yes
Year Built 1994
Annual Tax Amount $3,803
Tax Year 2020
Lot Size 9,194 Sqft
Acres 0.21
Property Sub-Type Single Family Residence
Source Arizona Regional Multiple Listing Service (ARMLS)
Property Description
Stunning completely remodeled home with captivating Mountain VIEWS out on all sides on a cul-de-sac in the private, guard gated community of Scottsdale Mountain on a large lot with a N/S exposure featuring 4 beds/2.5baths, 3 car garage & soaring ceilings. Designer remodel includes all new dual pane windows/sliders, opening the floorplan & finished w/ all new wood-look tile floors, high end/soft close shaker cabinets, ss appliances, 6 burner gas cook top w/ pot filler, wine fridge, quartz counters designer lighting, canned lighting & custom finishes. Master bed features large tile shower w/ dual shower heads & dual vanity. Living room features gas fireplace. Newer Trane AC systems. Backyard has sparkling pool, new synthetic grass, beautiful landscaping, & large covered patio with views!
Location
State AZ
County Maricopa
Community Scottsdale Mountain
Direction Go thru main gate, turn right on Cactus, Right on 137th, Left on Laurel Ln, Left on 137th Way, Left on Paradise
Rooms
Other Rooms Family Room
Den/Bedroom Plus 4
Separate Den/Office N
Interior
Interior Features High Speed Internet, Granite Counters, Double Vanity, Eat-in Kitchen, Breakfast Bar, Central Vacuum, Vaulted Ceiling(s), Kitchen Island, Pantry
Heating Natural Gas
Cooling Central Air, Ceiling Fan(s)
Flooring Carpet, Tile
Fireplaces Type 2 Fireplace, Two Way Fireplace, Family Room, Master Bedroom, Gas
Fireplace Yes
Window Features Skylight(s),Dual Pane
Appliance Gas Cooktop, Water Purifier
SPA None
Laundry Wshr/Dry HookUp Only
Exterior
Exterior Feature Private Street(s)
Parking Features Garage Door Opener
Garage Spaces 3.0
Garage Description 3.0
Fence Block
Pool Private
Community Features Community Spa Htd, Guarded Entry, Tennis Court(s)
View Mountain(s)
Roof Type Tile
Porch Covered Patio(s)
Building
Lot Description Sprinklers In Rear, Sprinklers In Front, Desert Back, Desert Front, Synthetic Grass Back
Story 1
Builder Name Unknown
Sewer Public Sewer
Water City Water
Structure Type Private Street(s)
New Construction No
Schools
Elementary Schools Anasazi Elementary
Middle Schools Mountainside Middle School
School District Scottsdale Unified District
Others
HOA Name Scottsdale Mountain
HOA Fee Include Maintenance Grounds,Street Maint
Senior Community No
Tax ID 217-19-430
Ownership Fee Simple
Acceptable Financing Cash, Conventional
Horse Property N
Listing Terms Cash, Conventional
Financing Other
Read Less Info
Want to know what your home might be worth? Contact us for a FREE valuation!

Our team is ready to help you sell your home for the highest possible price ASAP

Copyright 2025 Arizona Regional Multiple Listing Service, Inc. All rights reserved.
Bought with Dwellings Realty Group
GET MORE INFORMATION
Partner | Lic# SA575824000






