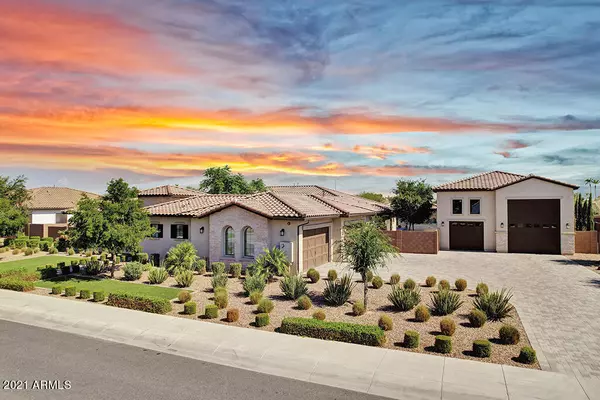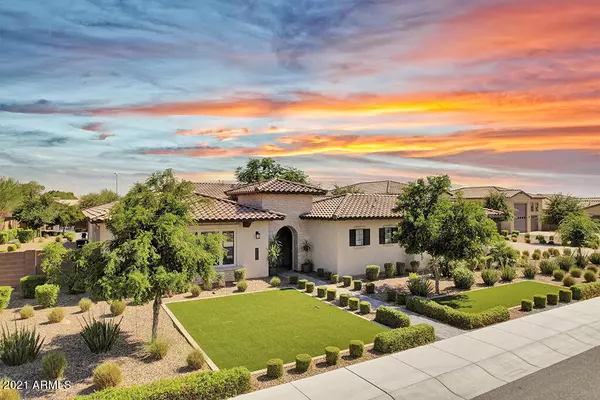$2,024,500
$2,199,000
7.9%For more information regarding the value of a property, please contact us for a free consultation.
5 Beds
7 Baths
4,601 SqFt
SOLD DATE : 09/16/2021
Key Details
Sold Price $2,024,500
Property Type Single Family Home
Sub Type Single Family - Detached
Listing Status Sold
Purchase Type For Sale
Square Footage 4,601 sqft
Price per Sqft $440
Subdivision Trailside At Happy Valley - Phase 3
MLS Listing ID 6259791
Sold Date 09/16/21
Style Spanish
Bedrooms 5
HOA Fees $108/mo
HOA Y/N Yes
Originating Board Arizona Regional Multiple Listing Service (ARMLS)
Year Built 2017
Annual Tax Amount $6,818
Tax Year 2020
Lot Size 0.802 Acres
Acres 0.8
Property Description
This immaculate designer finished estate is luxurious and spacious. Offering 5 bedrooms, 5 full bathrooms, 2 half baths a CASITA with separate entrance, teen room/game room, and 6 car garage including RV GARAGE is not only the most exceptional home to come to market but located in Peoria's hottest zip code too. A private, beautifully enclosed front courtyard with water features, cobblestone pavers provides a tranquil space upon entrance and extensive backyard patio set on OVER 3/4 of an ACRE with NORTH/SOUTH exposure, makes for the ultimate exterior space for the largest of gatherings. Contemporary pool with SWIM-UP OUTDOOR KITCHEN is a recipe for relaxed summer fun. Enjoy an ILLUMINATED SPORT COURT, RAMADA, SYNTHETIC GRASS and low water usage plants. This OPEN CONCEPT GREAT ROOM looks out through the SLIDING GLASS WALL separating INDOOR/OUTDOOR living and is PREWIRED for SURROUND SOUND. RESTORATION HARDWARE embellished spaces create a unique FORMAL LIVING and FAMILY within one OPEN AREA. The kitchen made up of THERMADOR PREMIUM PROFESSIONAL GRADE APPLIANCES, with TRIPLE (3) OVENS, 6 BURNER RANGE w/ GRIDDLE, FARMHOUSE SINK, QUARTZ WATERFALL ISLAND and massive WALK-IN PANTRY makes for a happy chef. All SOFT CLOSE CABINETS and PREMIUM SLIDING DRAWERS gives ample space for storage and convenience. Of course, SPICE RACKS and SPECIALTY STORAGE are included. There are so many areas of this home that have been meticulously crafted with entertaining in mind. The formal dining room has WINE STORAGE, WINE CHILLERS and REFRIGERATORS for accommodating gatherings of all sizes. With DESIGNER FINISHES THROUGHOUT, we look forward to welcoming you to 9581 W. Villa Lindo, an extraordinary home for those seeking exceptional living.
Location
State AZ
County Maricopa
Community Trailside At Happy Valley - Phase 3
Direction East on Happy Valley. South on 91st Ave. West on Calle Lejos. North on 95th Ave. West on Villa Lindo.
Rooms
Other Rooms Guest Qtrs-Sep Entrn
Master Bedroom Split
Den/Bedroom Plus 6
Separate Den/Office Y
Interior
Interior Features Breakfast Bar, No Interior Steps, Double Vanity, Full Bth Master Bdrm, Separate Shwr & Tub, Granite Counters
Heating Natural Gas
Cooling Refrigeration
Flooring Carpet, Tile
Fireplaces Number No Fireplace
Fireplaces Type None
Fireplace No
SPA None
Exterior
Exterior Feature Covered Patio(s), Gazebo/Ramada, Patio, Separate Guest House
Garage Spaces 4.0
Garage Description 4.0
Fence Block
Pool Private
Utilities Available APS, SW Gas
Amenities Available Other
Waterfront No
Roof Type Tile
Private Pool Yes
Building
Lot Description Gravel/Stone Front, Gravel/Stone Back, Grass Front, Synthetic Grass Back
Story 1
Builder Name Shea Homes
Sewer Public Sewer
Water Pvt Water Company
Architectural Style Spanish
Structure Type Covered Patio(s),Gazebo/Ramada,Patio, Separate Guest House
Schools
Elementary Schools Zuni Hills Elementary School
Middle Schools Zuni Hills Elementary School
High Schools Sunrise Mountain High School
School District Peoria Unified School District
Others
HOA Name Cantilena Homeowners
HOA Fee Include Other (See Remarks)
Senior Community No
Tax ID 201-16-666
Ownership Fee Simple
Acceptable Financing Cash, Conventional
Horse Property N
Listing Terms Cash, Conventional
Financing Conventional
Read Less Info
Want to know what your home might be worth? Contact us for a FREE valuation!

Our team is ready to help you sell your home for the highest possible price ASAP

Copyright 2024 Arizona Regional Multiple Listing Service, Inc. All rights reserved.
Bought with Realty Executives
GET MORE INFORMATION

Partner | Lic# SA575824000






