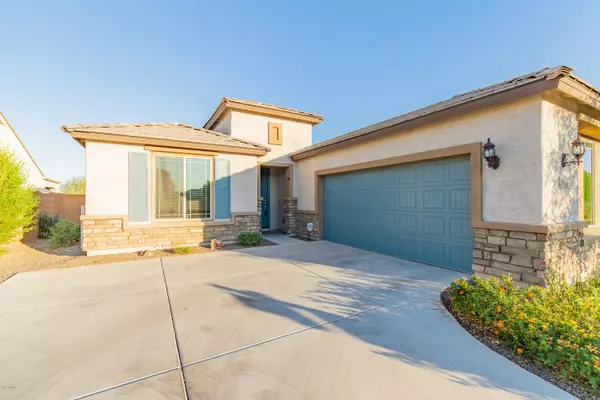$270,000
$274,990
1.8%For more information regarding the value of a property, please contact us for a free consultation.
2 Beds
2 Baths
1,766 SqFt
SOLD DATE : 12/18/2019
Key Details
Sold Price $270,000
Property Type Single Family Home
Sub Type Single Family - Detached
Listing Status Sold
Purchase Type For Sale
Square Footage 1,766 sqft
Price per Sqft $152
Subdivision Festival Foothills Phase 1
MLS Listing ID 6000865
Sold Date 12/18/19
Style Santa Barbara/Tuscan
Bedrooms 2
HOA Fees $95/qua
HOA Y/N Yes
Originating Board Arizona Regional Multiple Listing Service (ARMLS)
Year Built 2015
Annual Tax Amount $1,721
Tax Year 2019
Lot Size 6,960 Sqft
Acres 0.16
Property Description
Located in the Festival Foothills community, this single story home boasts multiple upgrades and mountain views! The kitchen includes Stainless Steel appliances, Silestone Quartz counters, an oversize island, and lux cabinet and range layout. The open-concept Great Room is highlighted with a built-in entertainment center. Relax outdoors on the extended covered patio while enjoying the secluded backyard and the gas fire pit. The Owner's Suite has a vaulted ceiling and an over-sized walk-in closet. This energy efficient home has owned solar and a whole home water filtration system. The windows and appliance are Energy Star rated. The laundry room has built cabinets for additional storage. The 2.5 car garage has the upgraded hobby package, including a 220V 50A dedicated outlet. This Senita has two bedrooms, with an office/den that can easily serve as a guestroom, and two full bathrooms. The neutral color palette is both warm and inviting. This is a must see home!
Location
State AZ
County Maricopa
Community Festival Foothills Phase 1
Direction N Canyon Springs Blvd, right on W. Desert Vista Blvd., turn right on W. Tonopah Dr., turn left on N. 260th Ave., turn right on W. Mohawk Ln., turn left on N. 259th Dr. House is on the right.
Rooms
Other Rooms Great Room
Master Bedroom Split
Den/Bedroom Plus 3
Separate Den/Office Y
Interior
Interior Features Breakfast Bar, 9+ Flat Ceilings, No Interior Steps, Vaulted Ceiling(s), Kitchen Island, Pantry, 3/4 Bath Master Bdrm, Double Vanity, High Speed Internet
Heating Natural Gas
Cooling Refrigeration, Programmable Thmstat, Ceiling Fan(s)
Flooring Tile
Fireplaces Number No Fireplace
Fireplaces Type Fire Pit, None
Fireplace No
Window Features Vinyl Frame,ENERGY STAR Qualified Windows,Double Pane Windows,Low Emissivity Windows
SPA None
Laundry Engy Star (See Rmks), Other, See Remarks
Exterior
Exterior Feature Covered Patio(s)
Garage Dir Entry frm Garage, Electric Door Opener
Garage Spaces 2.5
Garage Description 2.5
Fence Block, Wrought Iron
Pool None
Community Features Playground, Biking/Walking Path
Utilities Available APS, SW Gas
Amenities Available FHA Approved Prjct, Management, Rental OK (See Rmks), VA Approved Prjct
Waterfront No
View Mountain(s)
Roof Type Tile
Accessibility Hard/Low Nap Floors, Bath Raised Toilet
Private Pool No
Building
Lot Description Sprinklers In Rear, Sprinklers In Front, Desert Back, Desert Front, Gravel/Stone Front, Gravel/Stone Back, Auto Timer H2O Front, Auto Timer H2O Back
Story 1
Builder Name Pulte Homes
Sewer Public Sewer
Water City Water
Architectural Style Santa Barbara/Tuscan
Structure Type Covered Patio(s)
New Construction Yes
Schools
Elementary Schools Festival Foothills Elementary School
Middle Schools Festival Foothills Elementary School
High Schools Wickenburg High School
School District Wickenburg Unified District
Others
HOA Name Festival Foothills
HOA Fee Include Maintenance Grounds,Street Maint
Senior Community No
Tax ID 503-85-202
Ownership Fee Simple
Acceptable Financing Cash, Conventional, 1031 Exchange, FHA, VA Loan
Horse Property N
Listing Terms Cash, Conventional, 1031 Exchange, FHA, VA Loan
Financing Conventional
Read Less Info
Want to know what your home might be worth? Contact us for a FREE valuation!

Our team is ready to help you sell your home for the highest possible price ASAP

Copyright 2024 Arizona Regional Multiple Listing Service, Inc. All rights reserved.
Bought with RE/MAX Professionals
GET MORE INFORMATION

Partner | Lic# SA575824000






