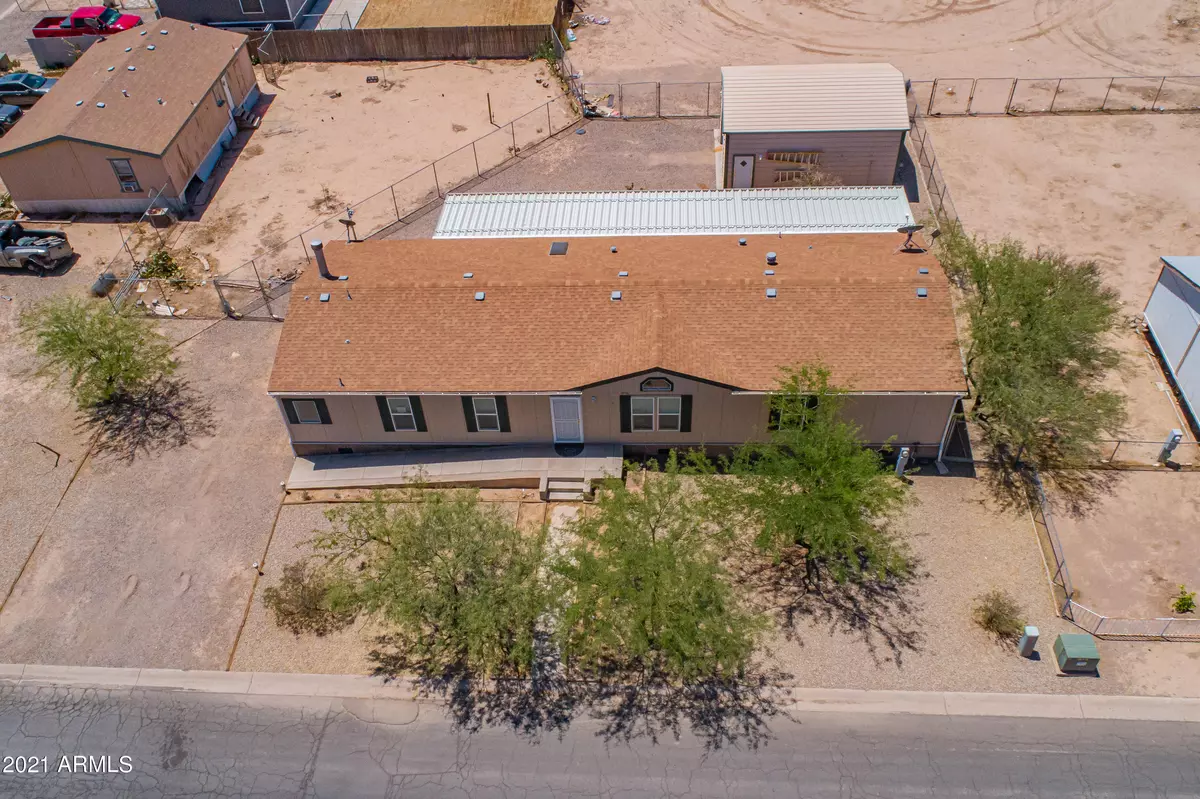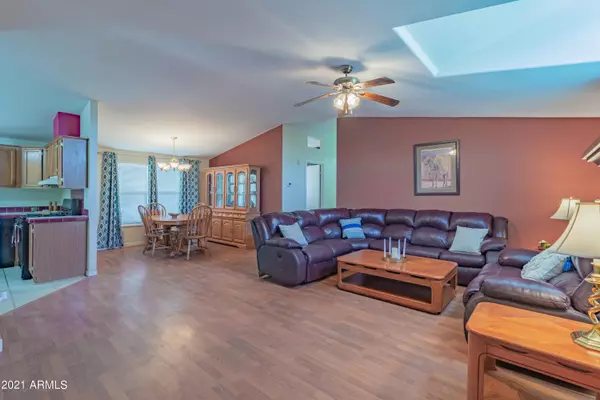$210,000
$199,900
5.1%For more information regarding the value of a property, please contact us for a free consultation.
4 Beds
2 Baths
1,960 SqFt
SOLD DATE : 10/26/2021
Key Details
Sold Price $210,000
Property Type Mobile Home
Sub Type Mfg/Mobile Housing
Listing Status Sold
Purchase Type For Sale
Square Footage 1,960 sqft
Price per Sqft $107
Subdivision Sunland Estates Unit I
MLS Listing ID 6280077
Sold Date 10/26/21
Style Ranch
Bedrooms 4
HOA Y/N No
Originating Board Arizona Regional Multiple Listing Service (ARMLS)
Year Built 2006
Annual Tax Amount $831
Tax Year 2020
Lot Size 9,359 Sqft
Acres 0.21
Property Description
Fantastic Home on almost 1/4 acre with HUGE Workshop! Stylish kitchen counters, center island, plenty of wood cabinets, neutral tile floor, & patio access from the breakfast area. Formal dining room & family room fireplace. Generous size bedrooms, ample closets, & pristine baths. Owner's suite boasts a walk-in closet & private en suite w/dual sinks. Large laundry room w/storage cabinets. Extended covered patio & Mountain views. Outbuilding is almost the size of a 2.5 car garage and has electric ran to it. It was insulated along with having a window AC unit making it an amazing workshop!
*No personal property in the home or outbuilding will convey without a separate written agreement between all parties. READ Priv Rmrks section for submitting offers, thanks
Location
State AZ
County Pinal
Community Sunland Estates Unit I
Direction S Sunland Gin Rd to right onto W Battaglia Dr. Turn left onto Lamb Rd then right onto Coloma Rd to address. ARMLS box, verify avail and then go show!
Rooms
Other Rooms Family Room
Den/Bedroom Plus 4
Separate Den/Office N
Interior
Interior Features Eat-in Kitchen, 9+ Flat Ceilings, No Interior Steps, Vaulted Ceiling(s), Kitchen Island, Pantry, Double Vanity, Full Bth Master Bdrm, Separate Shwr & Tub, Laminate Counters
Heating Natural Gas
Cooling Refrigeration, Ceiling Fan(s)
Flooring Laminate, Tile
Fireplaces Type 1 Fireplace, Family Room
Fireplace Yes
SPA None
Laundry Wshr/Dry HookUp Only
Exterior
Exterior Feature Covered Patio(s)
Parking Features RV Gate, Detached, RV Access/Parking
Garage Spaces 1.0
Garage Description 1.0
Fence Chain Link
Pool None
Utilities Available Other (See Remarks)
Amenities Available None
View Mountain(s)
Roof Type Composition
Private Pool No
Building
Lot Description Natural Desert Back, Natural Desert Front
Story 1
Builder Name Unknown
Sewer Private Sewer
Water Pvt Water Company
Architectural Style Ranch
Structure Type Covered Patio(s)
New Construction No
Schools
Elementary Schools Out Of Maricopa Cnty
Middle Schools Out Of Maricopa Cnty
High Schools Out Of Maricopa Cnty
School District Out Of Area
Others
HOA Fee Include No Fees
Senior Community No
Tax ID 511-65-013
Ownership Fee Simple
Acceptable Financing Cash, Conventional
Horse Property Y
Listing Terms Cash, Conventional
Financing FHA
Read Less Info
Want to know what your home might be worth? Contact us for a FREE valuation!

Our team is ready to help you sell your home for the highest possible price ASAP

Copyright 2024 Arizona Regional Multiple Listing Service, Inc. All rights reserved.
Bought with Gecko Realty, Inc.
GET MORE INFORMATION

Partner | Lic# SA575824000






