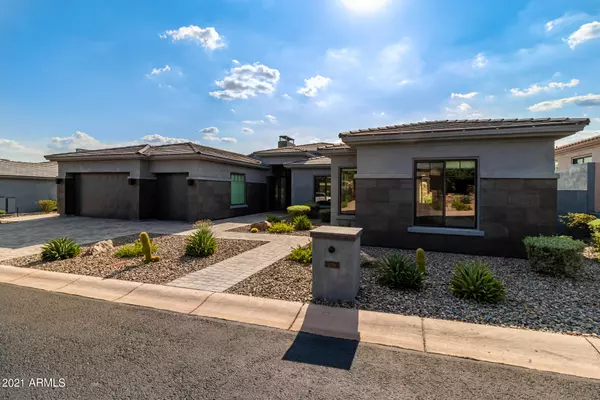$1,870,000
$1,899,000
1.5%For more information regarding the value of a property, please contact us for a free consultation.
4 Beds
4.5 Baths
4,148 SqFt
SOLD DATE : 10/04/2021
Key Details
Sold Price $1,870,000
Property Type Single Family Home
Sub Type Single Family Residence
Listing Status Sold
Purchase Type For Sale
Square Footage 4,148 sqft
Price per Sqft $450
Subdivision Scottsdale Mountain Villas Lots 8 Thru 10 Mld
MLS Listing ID 6279503
Sold Date 10/04/21
Bedrooms 4
HOA Fees $161/qua
HOA Y/N Yes
Year Built 2018
Annual Tax Amount $5,401
Tax Year 2020
Lot Size 10,831 Sqft
Acres 0.25
Property Sub-Type Single Family Residence
Source Arizona Regional Multiple Listing Service (ARMLS)
Property Description
Welcome to your new home in the Scottsdale Mountain Villas Community, located conveniently near Basis Scottsdale School and Mayo Clinic! This gem is located in a private, gated enclave of 10 homes among the Scottsdale Mountains. Immaculate interior has a formal dining room, a spacious den, and a bright great room featuring 14' ceilings with a fireplace & sliding doors that brings the outdoor living inside. All bedrooms come with their own bath and walk-in closets for added comfort & privacy! Elegant kitchen showcases stainless steel WOLF/SUBZERO appliances, a center island w/breakfast bar & pendant lighting, pantry, and a plethora of soft-close cabinets throughout the home. The bathroom of the split primary bedroom includes a soaking tub, makeup vanity, and a huge walk-in closet. Call now!
Location
State AZ
County Maricopa
Community Scottsdale Mountain Villas Lots 8 Thru 10 Mld
Direction Head north on N 136th St, Left on E Coyote Rd, Left on Scottsdale Mountain Villas gated entrance. Property will be on the right.
Rooms
Other Rooms Great Room
Master Bedroom Split
Den/Bedroom Plus 5
Separate Den/Office Y
Interior
Interior Features High Speed Internet, Double Vanity, Breakfast Bar, 9+ Flat Ceilings, No Interior Steps, Vaulted Ceiling(s), Kitchen Island, Pantry, Full Bth Master Bdrm, Separate Shwr & Tub
Heating Natural Gas
Cooling Central Air, Ceiling Fan(s)
Flooring Carpet, Tile
Fireplaces Type 1 Fireplace, Living Room, Gas
Fireplace Yes
Window Features Low-Emissivity Windows,Dual Pane,ENERGY STAR Qualified Windows
SPA None
Laundry Wshr/Dry HookUp Only
Exterior
Parking Features Garage Door Opener
Garage Spaces 3.0
Garage Description 3.0
Fence Block, Wrought Iron
Pool Private
Community Features Gated
View Mountain(s)
Roof Type Tile
Porch Covered Patio(s), Patio
Private Pool true
Building
Lot Description Desert Front, Cul-De-Sac, Gravel/Stone Front, Gravel/Stone Back, Grass Back
Story 1
Builder Name TDLC Development
Sewer Public Sewer
Water City Water
New Construction No
Schools
Elementary Schools Anasazi Elementary
Middle Schools Mountainside Middle School
High Schools Desert Mountain High School
School District Scottsdale Unified District
Others
HOA Name Scottsdale Mnt Villa
HOA Fee Include Maintenance Grounds
Senior Community No
Tax ID 217-20-961
Ownership Fee Simple
Acceptable Financing Cash, Conventional, VA Loan
Horse Property N
Listing Terms Cash, Conventional, VA Loan
Financing Cash
Read Less Info
Want to know what your home might be worth? Contact us for a FREE valuation!

Our team is ready to help you sell your home for the highest possible price ASAP

Copyright 2025 Arizona Regional Multiple Listing Service, Inc. All rights reserved.
Bought with NORTH&CO.
GET MORE INFORMATION
Partner | Lic# SA575824000






