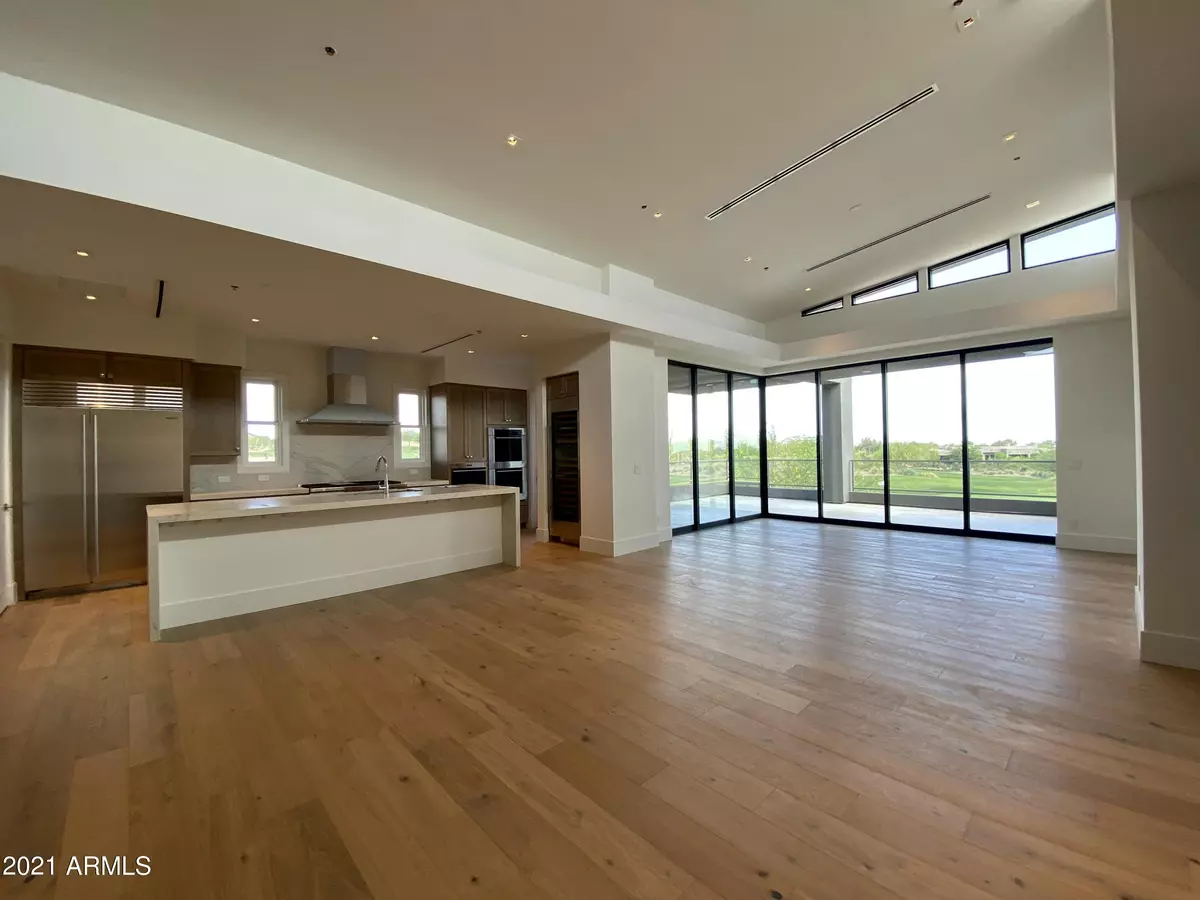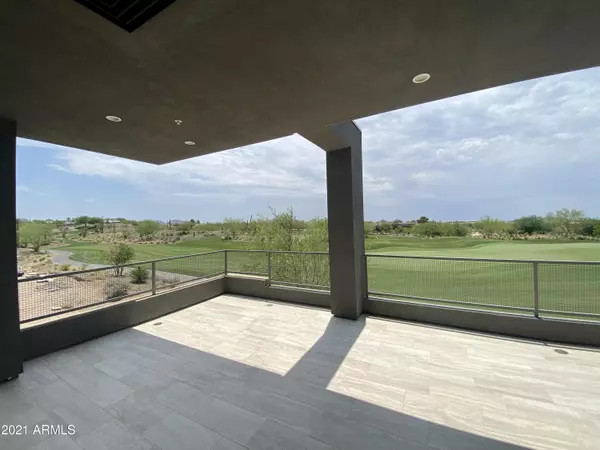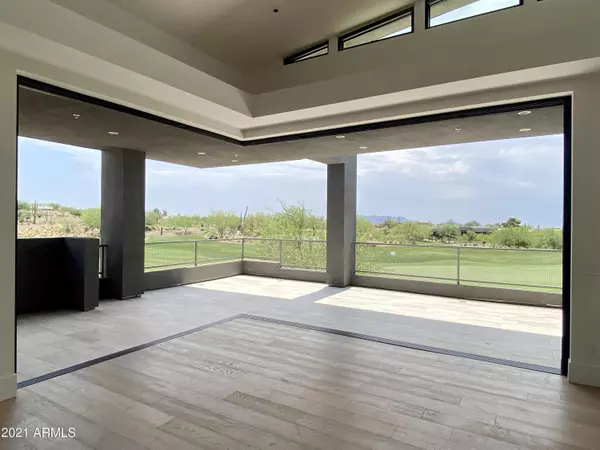$1,800,000
$1,868,410
3.7%For more information regarding the value of a property, please contact us for a free consultation.
3 Beds
3.5 Baths
2,716 SqFt
SOLD DATE : 11/05/2021
Key Details
Sold Price $1,800,000
Property Type Condo
Sub Type Apartment
Listing Status Sold
Purchase Type For Sale
Square Footage 2,716 sqft
Price per Sqft $662
Subdivision Desert Mountain
MLS Listing ID 6230755
Sold Date 11/05/21
Style Contemporary
Bedrooms 3
HOA Fees $740/mo
HOA Y/N Yes
Year Built 2021
Annual Tax Amount $684
Tax Year 2020
Lot Size 2,500 Sqft
Acres 0.06
Property Sub-Type Apartment
Source Arizona Regional Multiple Listing Service (ARMLS)
Property Description
We have homes in Premium View locations ready for immediate delivery !
Lifestyle, Seven or Full Golf Membership all available with this home! Discover the lifestyle you deserve at The Retreat at Seven - Desert Mountain. The newest of 7 golf courses I in a World Class Resort setting provides each Seven resident a multitude of choices – Desert-style top notch Golf Courses, 10 Lavish Private Restaurants, Tennis, Spa ,Fitness and private Hiking and Biking trails all nestled in the foothills of the Continental Mountains at an elevation where the air is clearer, the days and nights cooler, and the stars brighter. Family Development has created Bespoke, Award-winning turnkey homes ranging in size from 2414sf to 2716sf, rewarding each resident with curated luxury finishes and materials. Easy, single-level living and expansive covered patios blend seamlessly through multi slide doors with breathtaking fairway ,clubhouse and mountain view.
Gourmet Kitchens with Wolf & Subzero Appliances, quartzite counters, and Euro designed cabinets are standard as are, 2 + golf-cart space Garages including car and cart charging capability for convenience.
This New and Prized Gate-Guarded community enjoys all the amenities of Desert Mountain and its unique location provides convenient access to the vibrant nearby communities of Carefree and Cave Creek.
Live like you're on vacation.
Location
State AZ
County Maricopa
Community Desert Mountain
Direction North on Pima to Cave Creek Rd. East on Cave Creek to entrance to Seven at Desert Mountain on the north side of the road.
Rooms
Other Rooms Great Room
Master Bedroom Split
Den/Bedroom Plus 3
Separate Den/Office N
Interior
Interior Features Double Vanity, Breakfast Bar, Elevator, Pantry, Full Bth Master Bdrm, Separate Shwr & Tub
Heating Natural Gas
Cooling Central Air
Flooring Carpet, Tile, Wood
Fireplaces Type 1 Fireplace, Living Room, Gas
Fireplace Yes
Window Features Low-Emissivity Windows,Dual Pane
Appliance Gas Cooktop
SPA None
Laundry Wshr/Dry HookUp Only
Exterior
Exterior Feature Balcony
Garage Spaces 2.5
Garage Description 2.5
Fence Block, Wrought Iron
Pool No Pool
Landscape Description Irrigation Front
Community Features Golf, Gated, Community Spa, Community Spa Htd, Community Pool Htd, Community Pool, Guarded Entry, Concierge, Tennis Court(s), Playground, Biking/Walking Path, Fitness Center
View City Light View(s), Mountain(s)
Roof Type Tile,Built-Up
Porch Covered Patio(s), Patio
Building
Lot Description Desert Back, Desert Front, On Golf Course, Irrigation Front
Story 2
Builder Name Family Development Group
Sewer Public Sewer
Water City Water
Architectural Style Contemporary
Structure Type Balcony
New Construction No
Schools
Elementary Schools Black Mountain Elementary School
Middle Schools Sonoran Trails Middle School
High Schools Cactus Shadows High School
School District Cave Creek Unified District
Others
HOA Name Seven Desert Mtn
HOA Fee Include Roof Repair,Sewer,Pest Control,Maintenance Grounds,Street Maint,Trash,Roof Replacement,Maintenance Exterior
Senior Community No
Tax ID 219-13-412
Ownership Condominium
Acceptable Financing Cash, Conventional
Horse Property N
Listing Terms Cash, Conventional
Financing Cash
Read Less Info
Want to know what your home might be worth? Contact us for a FREE valuation!

Our team is ready to help you sell your home for the highest possible price ASAP

Copyright 2025 Arizona Regional Multiple Listing Service, Inc. All rights reserved.
Bought with Russ Lyon Sotheby's International Realty
GET MORE INFORMATION
Partner | Lic# SA575824000






