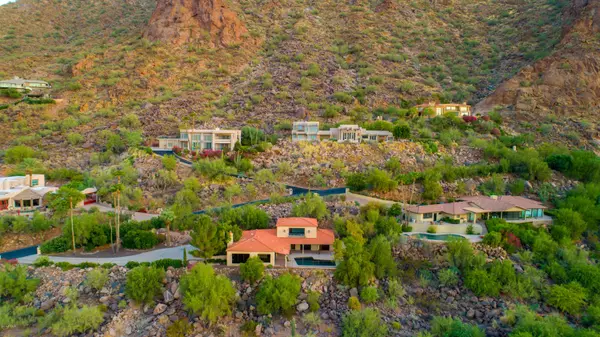$1,600,000
$1,850,000
13.5%For more information regarding the value of a property, please contact us for a free consultation.
3 Beds
4 Baths
3,500 SqFt
SOLD DATE : 11/13/2019
Key Details
Sold Price $1,600,000
Property Type Single Family Home
Sub Type Single Family - Detached
Listing Status Sold
Purchase Type For Sale
Square Footage 3,500 sqft
Price per Sqft $457
Subdivision Stone Canyon East
MLS Listing ID 5984797
Sold Date 11/13/19
Bedrooms 3
HOA Y/N No
Originating Board Arizona Regional Multiple Listing Service (ARMLS)
Year Built 1977
Annual Tax Amount $7,546
Tax Year 2019
Lot Size 0.993 Acres
Acres 0.99
Property Description
First time listed in years. Rare, prime PV location views from Camelback Mtn looking across the Valley. Mountain & city views,3 bed, 4 bath, hillside home in the heart of Paradise Valley, and an attached 2 car garage that could be converted into a 3 car garage. Mexican styled tile+ wood flooring throughout the home. Beautiful architectural touches. Arched entryways, Greek columns, painted wood beams, wood-burning fireplace in the great room. Large picture windows that accent the dazzling views. This home features an apartment area, equipped with kitchen, laundry, private entrance. Enjoy the north facing views in the sparkling pool, wrought iron view fencing, and outdoor fireplace. No Home Owners dues, yet private & secluded. Call to tour this rare, amazing location & property today.
Location
State AZ
County Maricopa
Community Stone Canyon East
Direction West on E. McDonald Drive, left on 54th street, left on E. Solano Drive, right on E. San Miguel Ave.
Rooms
Other Rooms Guest Qtrs-Sep Entrn, Family Room
Master Bedroom Downstairs
Den/Bedroom Plus 3
Separate Den/Office N
Interior
Interior Features Master Downstairs, Pantry, Double Vanity, Full Bth Master Bdrm, High Speed Internet
Heating Electric
Cooling Refrigeration
Flooring Tile
Fireplaces Type 2 Fireplace, Exterior Fireplace, Living Room
Fireplace Yes
SPA None
Laundry WshrDry HookUp Only
Exterior
Exterior Feature Covered Patio(s)
Garage Attch'd Gar Cabinets, Dir Entry frm Garage, Electric Door Opener
Garage Spaces 2.0
Garage Description 2.0
Fence Wrought Iron
Pool Diving Pool, Private
Utilities Available APS
Amenities Available None
View City Lights, Mountain(s)
Roof Type Tile
Accessibility Mltpl Entries/Exits, Ktch Low Cabinetry
Private Pool Yes
Building
Lot Description Desert Back, Desert Front
Story 2
Builder Name Hansen
Sewer Septic Tank
Water Pvt Water Company
Structure Type Covered Patio(s)
New Construction No
Schools
Elementary Schools Kiva Elementary School
Middle Schools Mohave Middle School
High Schools Saguaro High School
School District Scottsdale Unified District
Others
HOA Fee Include No Fees
Senior Community No
Tax ID 172-47-061
Ownership Fee Simple
Acceptable Financing Conventional, FHA, VA Loan
Horse Property N
Listing Terms Conventional, FHA, VA Loan
Financing Cash
Read Less Info
Want to know what your home might be worth? Contact us for a FREE valuation!

Our team is ready to help you sell your home for the highest possible price ASAP

Copyright 2024 Arizona Regional Multiple Listing Service, Inc. All rights reserved.
Bought with Lone Mountain Development
GET MORE INFORMATION

Partner | Lic# SA575824000






