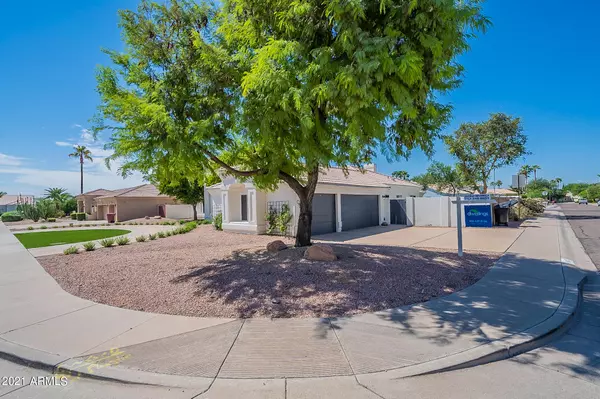$1,525,000
$1,495,000
2.0%For more information regarding the value of a property, please contact us for a free consultation.
4 Beds
3 Baths
3,080 SqFt
SOLD DATE : 10/27/2021
Key Details
Sold Price $1,525,000
Property Type Single Family Home
Sub Type Single Family Residence
Listing Status Sold
Purchase Type For Sale
Square Footage 3,080 sqft
Price per Sqft $495
Subdivision Scottsdale Mountain View Estates Unit 2 L 1-42 A B
MLS Listing ID 6296788
Sold Date 10/27/21
Bedrooms 4
HOA Fees $52/ann
HOA Y/N Yes
Year Built 1992
Annual Tax Amount $4,362
Tax Year 2021
Lot Size 0.323 Acres
Acres 0.32
Property Sub-Type Single Family Residence
Source Arizona Regional Multiple Listing Service (ARMLS)
Property Description
Welcome to your new dream home! This stunning 4 bedroom/ 3 bathroom masterpiece has been completely remodeled from head to toe with over 300k in updates.
Walking in, you will soak in all the natural light from the oversized windows, as you enter the split floorpan which is very functional for any buyers needs. As you head into the kitchen, you will find a one of a kind custom kitchen with all new shaker cabinets, a quartz island with double waterfall legs, & custom stainless steel appliances.
There are no shortage of upgrades at this stunning gem such as the custom bathrooms, the sleek new lighting, tiled chimneys, new floors, fans, exterior turf, black out screens, rain gutters, 3 car garage, new paint and custom BBQ. Relax in your private pool & enjoy your new piece of paradise.
Location
State AZ
County Maricopa
Community Scottsdale Mountain View Estates Unit 2 L 1-42 A B
Direction Cactus to North on 90th Street to East on Charter Oak, South to Property.
Rooms
Other Rooms Family Room
Den/Bedroom Plus 4
Separate Den/Office N
Interior
Interior Features High Speed Internet, Granite Counters, No Interior Steps, Vaulted Ceiling(s), Kitchen Island, Full Bth Master Bdrm, Separate Shwr & Tub
Heating Natural Gas
Cooling Central Air, Ceiling Fan(s), Programmable Thmstat
Flooring Carpet, Tile
Fireplaces Type 2 Fireplace
Fireplace Yes
Window Features Solar Screens,Dual Pane
SPA None
Exterior
Exterior Feature Storage
Parking Features Circular Driveway
Garage Spaces 3.0
Garage Description 3.0
Fence Block
Pool Private
Landscape Description Irrigation Back, Irrigation Front
Roof Type Tile
Porch Covered Patio(s), Patio
Private Pool true
Building
Lot Description Sprinklers In Front, Synthetic Grass Frnt, Synthetic Grass Back, Auto Timer H2O Front, Irrigation Front, Irrigation Back
Story 1
Sewer Public Sewer
Water City Water
Structure Type Storage
New Construction No
Schools
Elementary Schools Zuni Hills Elementary School
High Schools Desert Mountain High School
School District Scottsdale Unified District
Others
HOA Name Borg Property Servic
HOA Fee Include Insurance,Street Maint,Maintenance Exterior
Senior Community No
Tax ID 217-41-714
Ownership Fee Simple
Acceptable Financing Cash, Conventional
Horse Property N
Listing Terms Cash, Conventional
Financing Conventional
Read Less Info
Want to know what your home might be worth? Contact us for a FREE valuation!

Our team is ready to help you sell your home for the highest possible price ASAP

Copyright 2025 Arizona Regional Multiple Listing Service, Inc. All rights reserved.
Bought with Walt Danley Local Luxury Christie's International Real Estate
GET MORE INFORMATION
Partner | Lic# SA575824000






