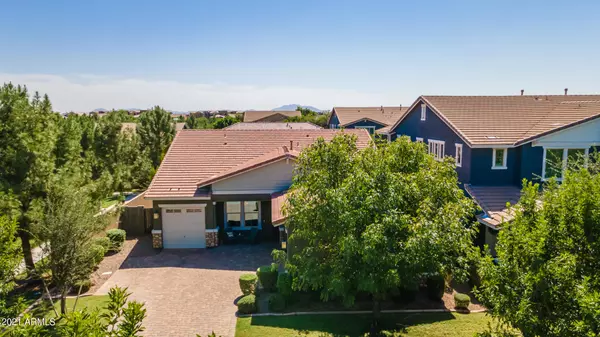$705,000
$699,000
0.9%For more information regarding the value of a property, please contact us for a free consultation.
3 Beds
2.5 Baths
2,347 SqFt
SOLD DATE : 11/12/2021
Key Details
Sold Price $705,000
Property Type Single Family Home
Sub Type Single Family - Detached
Listing Status Sold
Purchase Type For Sale
Square Footage 2,347 sqft
Price per Sqft $300
Subdivision Elliot Groves At Morrison Ranch Phase 1
MLS Listing ID 6300793
Sold Date 11/12/21
Bedrooms 3
HOA Fees $112/qua
HOA Y/N Yes
Originating Board Arizona Regional Multiple Listing Service (ARMLS)
Year Built 2014
Annual Tax Amount $2,998
Tax Year 2021
Lot Size 7,200 Sqft
Acres 0.17
Property Description
Gorgeous single level home in the heart of exclusive Elliot Groves community in Morrison Ranch. Best location w/ north/south exposure, siding to the greenbelt on a mature tree lined road. 1 block to 2 different parks w/ playgrounds, bbq & picnic areas. Immaculate & stylish open floor plan w/ 12' ceilings, formal dining, den, huge great room w/ retracting patio doors, gas fireplace, stunning kitchen w/gas cooktop, SS appliances, granite island, high end lighting, surround sound, plantation shutters. Sparkling pool w/ water feature & removable fence, covered patio & gas firepit for relaxing evenings. Split 3 car garage. Enjoy the monthly community events (fall festival, movies & concerts in park, etc.), nearby restaurants at Agritopia & upcoming surf park. Don't miss!
Location
State AZ
County Maricopa
Community Elliot Groves At Morrison Ranch Phase 1
Direction South on Recker to Morrison Ranch Parkway, east to property.
Rooms
Den/Bedroom Plus 4
Separate Den/Office Y
Interior
Interior Features Eat-in Kitchen, Breakfast Bar, 9+ Flat Ceilings, No Interior Steps, Kitchen Island, Pantry, Double Vanity, Full Bth Master Bdrm, Separate Shwr & Tub, Granite Counters
Heating Electric
Cooling Refrigeration, Ceiling Fan(s)
Flooring Carpet, Tile
Fireplaces Type 1 Fireplace, Family Room
Fireplace Yes
SPA None
Exterior
Exterior Feature Covered Patio(s)
Garage Electric Door Opener, Side Vehicle Entry
Garage Spaces 3.0
Garage Description 3.0
Fence Block
Pool Fenced, Private
Community Features Near Bus Stop, Playground, Biking/Walking Path
Utilities Available SRP
Amenities Available Other
Waterfront No
Roof Type Tile
Private Pool Yes
Building
Lot Description Sprinklers In Rear, Sprinklers In Front, Corner Lot, Desert Back, Grass Front, Auto Timer H2O Front, Auto Timer H2O Back
Story 1
Builder Name Ashton Woods Homes
Sewer Public Sewer
Water City Water
Structure Type Covered Patio(s)
Schools
Elementary Schools Greenfield Elementary School
Middle Schools Greenfield Junior High School
High Schools Highland High School
School District Gilbert Unified District
Others
HOA Name Morrison Ranch
HOA Fee Include Maintenance Grounds
Senior Community No
Tax ID 304-70-816
Ownership Fee Simple
Acceptable Financing Cash, Conventional
Horse Property N
Listing Terms Cash, Conventional
Financing Conventional
Read Less Info
Want to know what your home might be worth? Contact us for a FREE valuation!

Our team is ready to help you sell your home for the highest possible price ASAP

Copyright 2024 Arizona Regional Multiple Listing Service, Inc. All rights reserved.
Bought with My Home Group Real Estate
GET MORE INFORMATION

Partner | Lic# SA575824000






