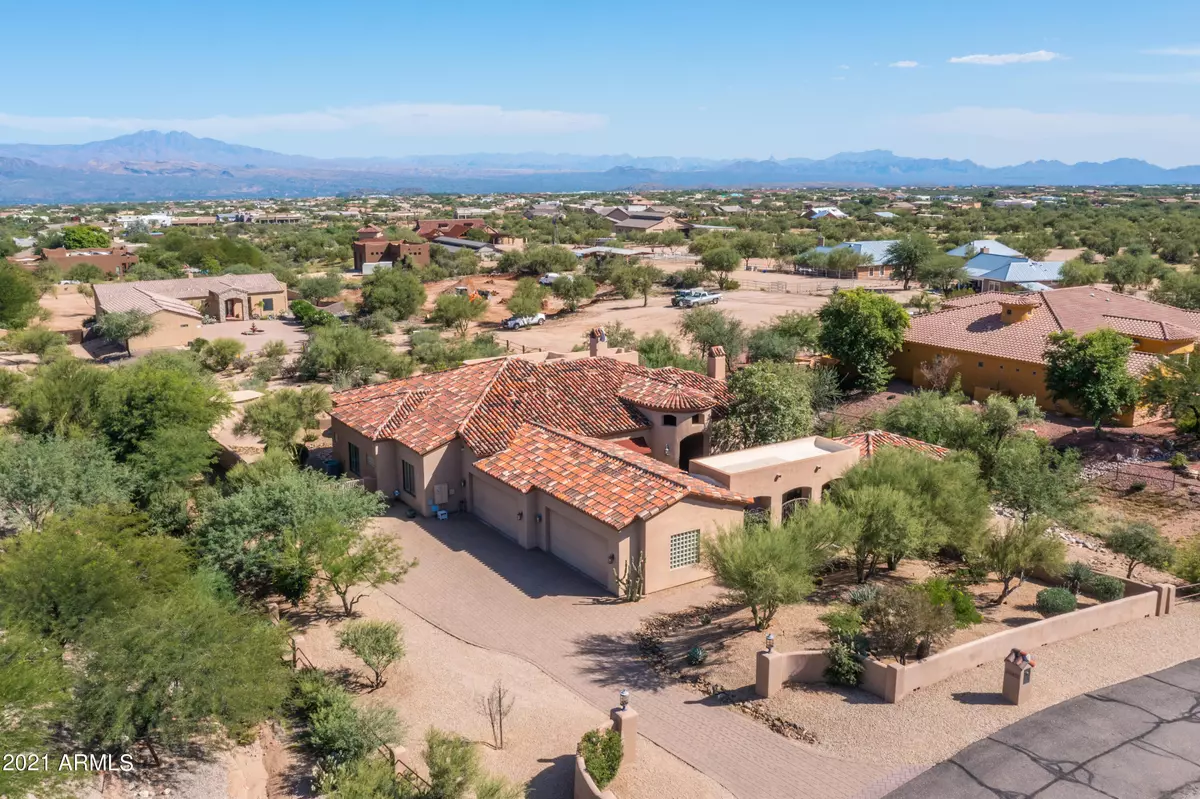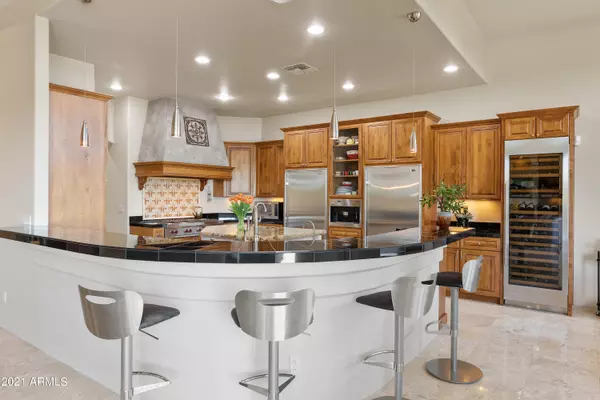$1,400,000
$1,328,000
5.4%For more information regarding the value of a property, please contact us for a free consultation.
4 Beds
4.5 Baths
3,619 SqFt
SOLD DATE : 11/30/2021
Key Details
Sold Price $1,400,000
Property Type Single Family Home
Sub Type Single Family Residence
Listing Status Sold
Purchase Type For Sale
Square Footage 3,619 sqft
Price per Sqft $386
Subdivision S 290F Of W 329.96F Nw4 Ne4 Sec 30 Ex S 145F Th/Of
MLS Listing ID 6306207
Sold Date 11/30/21
Style Santa Barbara/Tuscan
Bedrooms 4
HOA Y/N No
Year Built 2004
Annual Tax Amount $2,756
Tax Year 2021
Lot Size 1.098 Acres
Acres 1.1
Property Sub-Type Single Family Residence
Source Arizona Regional Multiple Listing Service (ARMLS)
Property Description
Paved road &No floodplain make this a very desirable location! Beautifully appointed custom home w/ sliding pocket patio doors for indoor/outdoor living & the most amazing mountain views! Huge gourmet kitchen w/ large Subzero Fridge & Freezer,8 burner Wolf propane cooktop, double ovens, lrg island w/ lots of room to entertain! There is a separate living room area in-between the bedrooms which would be great for a study or 5th bedroom. All bedrooms are ensuite. Quaint gated courtyard w/ separate casita, fountain & lots of extra outdoor space. Step down into the infinity pool, relax by the cozy fireplace, built in BBQ & at the end of the day, move up to the deck for amazing sunsets! Unlimited hiking, biking and horseback riding. Minutes to golfing, restaurants, Verde River recreational area
Location
State AZ
County Maricopa
Community S 290F Of W 329.96F Nw4 Ne4 Sec 30 Ex S 145F Th/Of
Area Maricopa
Direction 144th Street, North to Dixileta, turn Left to 140th Street. Go South on 140th Street, home is on the Left.
Rooms
Other Rooms Guest Qtrs-Sep Entrn, Great Room
Guest Accommodations 340.0
Master Bedroom Split
Den/Bedroom Plus 5
Separate Den/Office Y
Interior
Interior Features High Speed Internet, Granite Counters, Double Vanity, Eat-in Kitchen, Breakfast Bar, No Interior Steps, Soft Water Loop, Kitchen Island, Pantry, Full Bth Master Bdrm, Separate Shwr & Tub, Tub with Jets
Heating Electric
Cooling Central Air, Ceiling Fan(s), Programmable Thmstat
Flooring Carpet, Tile, Wood
Fireplaces Type 3+ Fireplace, Exterior Fireplace, Family Room, Master Bedroom, Gas
Fireplace Yes
Window Features Skylight(s),Dual Pane
Appliance Gas Cooktop
SPA Heated,Private
Exterior
Exterior Feature Balcony, Private Yard, Built-in Barbecue, Separate Guest House
Parking Features RV Access/Parking, RV Gate, Garage Door Opener, Extended Length Garage, Direct Access, Attch'd Gar Cabinets, Over Height Garage, Side Vehicle Entry
Garage Spaces 4.0
Garage Description 4.0
Fence Block, Wrought Iron
Pool Variable Speed Pump, Heated, Private
Utilities Available Butane Propane
View Mountain(s)
Roof Type Tile,Foam,Rolled/Hot Mop
Porch Covered Patio(s)
Total Parking Spaces 4
Private Pool No
Building
Lot Description Sprinklers In Rear, Sprinklers In Front, Desert Back, Desert Front, Natural Desert Back, Gravel/Stone Front, Gravel/Stone Back, Auto Timer H2O Front, Auto Timer H2O Back
Story 1
Builder Name Custom
Sewer Septic in & Cnctd
Water Shared Well
Architectural Style Santa Barbara/Tuscan
Structure Type Balcony,Private Yard,Built-in Barbecue, Separate Guest House
New Construction No
Schools
Elementary Schools Desert Sun Academy
Middle Schools Sonoran Trails Middle School
High Schools Cactus Shadows High School
School District Cave Creek Unified District
Others
HOA Fee Include No Fees
Senior Community No
Tax ID 219-39-218-E
Ownership Fee Simple
Acceptable Financing Cash, Conventional, VA Loan
Horse Property Y
Disclosures Agency Discl Req, Seller Discl Avail, Well Disclosure
Horse Feature Other
Possession By Agreement
Listing Terms Cash, Conventional, VA Loan
Financing Cash
Read Less Info
Want to know what your home might be worth? Contact us for a FREE valuation!

Our team is ready to help you sell your home for the highest possible price ASAP

Copyright 2025 Arizona Regional Multiple Listing Service, Inc. All rights reserved.
Bought with Russ Lyon Sotheby's International Realty
GET MORE INFORMATION

Partner | Lic# SA575824000






