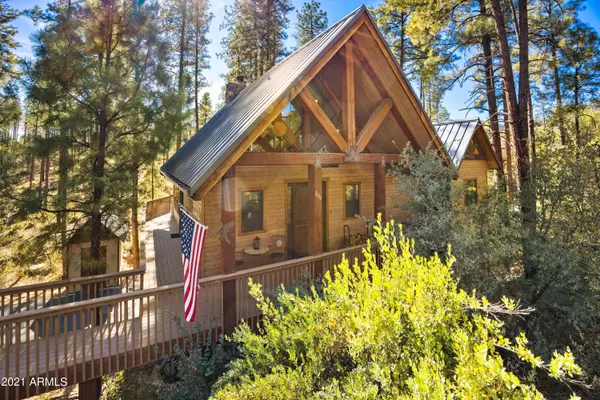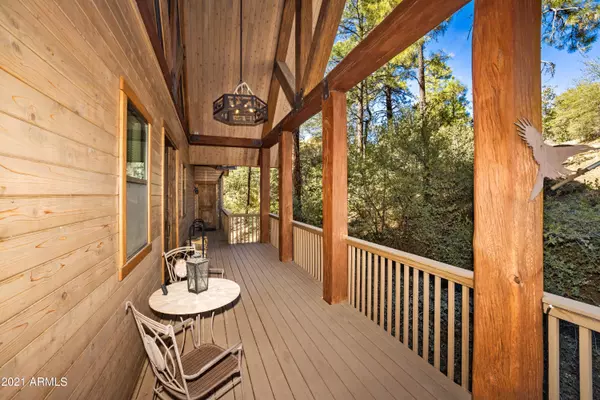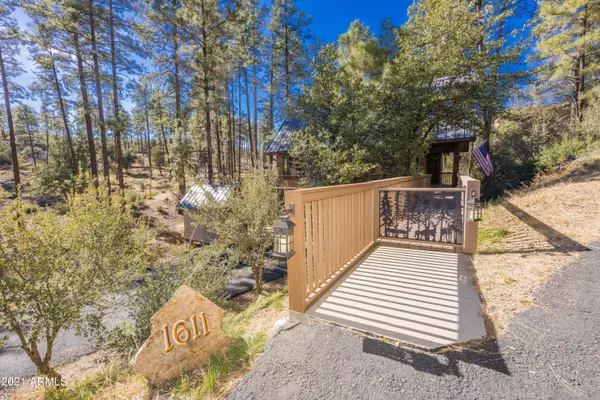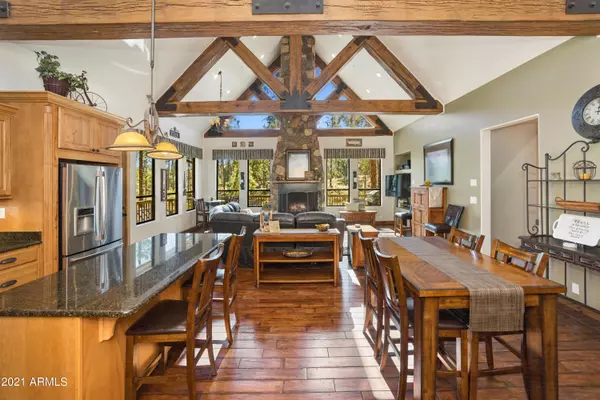$850,000
$849,000
0.1%For more information regarding the value of a property, please contact us for a free consultation.
3 Beds
3 Baths
2,424 SqFt
SOLD DATE : 12/14/2021
Key Details
Sold Price $850,000
Property Type Single Family Home
Sub Type Single Family - Detached
Listing Status Sold
Purchase Type For Sale
Square Footage 2,424 sqft
Price per Sqft $350
Subdivision Cathedral Pines
MLS Listing ID 6322460
Sold Date 12/14/21
Style Other (See Remarks)
Bedrooms 3
HOA Y/N No
Originating Board Arizona Regional Multiple Listing Service (ARMLS)
Year Built 2008
Annual Tax Amount $2,756
Tax Year 2021
Lot Size 0.423 Acres
Acres 0.42
Property Description
This gorgeous custom mountain retreat with 12:12 pitched roof backs up to the Prescott National Forest, giving you acres and acres of privacy and beautiful views! With its open floor plan, stainless steel appliances, floor-to-ceiling stone fireplace, enormous all-wood beams, vaulted 22-ft ceiling in great room, rich hardwood floor, and durable Trex wraparound deck, this house has all the UPGRADES. Beautiful beechwood cabinets and solid knotty alder doors throughout. Owner's Suite has his and hers closets, a separate balcony, and jacuzzi tub in large bath. Home is a must-see! Spectacular, well-maintained neighborhood, and NO HOA! Just minutes from Prescott's famous downtown. Most furnishings & household items are negotiable through a separate bill of sale. See Docs tab for more amenities!
Location
State AZ
County Yavapai
Community Cathedral Pines
Direction AZ89 turn west on Peterson Lane. Left on E Valley View. Veer left on Cathedral Pines. Through stop sign, to Jack Pine Rd, left. Right on Cathedral Pines. 4th house on left.
Rooms
Other Rooms Guest Qtrs-Sep Entrn, Great Room, Family Room
Basement Finished, Walk-Out Access, Full
Master Bedroom Split
Den/Bedroom Plus 4
Separate Den/Office Y
Interior
Interior Features Eat-in Kitchen, Breakfast Bar, Vaulted Ceiling(s), Kitchen Island, Pantry, Double Vanity, Full Bth Master Bdrm, Separate Shwr & Tub, Tub with Jets, High Speed Internet, Granite Counters
Heating Electric
Cooling Refrigeration, Programmable Thmstat, Ceiling Fan(s)
Flooring Carpet, Tile, Wood
Fireplaces Type 1 Fireplace, Family Room
Fireplace Yes
Window Features Double Pane Windows,Low Emissivity Windows
SPA None
Exterior
Exterior Feature Balcony, Covered Patio(s), Private Yard, Storage
Parking Features Attch'd Gar Cabinets, Dir Entry frm Garage, Extnded Lngth Garage
Garage Spaces 2.0
Garage Description 2.0
Fence None
Pool None
Community Features Biking/Walking Path
Utilities Available APS
Amenities Available None
View Mountain(s)
Roof Type See Remarks,Metal
Accessibility Accessible Door 32in+ Wide, Zero-Grade Entry, Hard/Low Nap Floors, Accessible Hallway(s)
Private Pool No
Building
Lot Description Natural Desert Back, Natural Desert Front
Story 2
Builder Name Owner Builder
Sewer Public Sewer
Water Well - Pvtly Owned
Architectural Style Other (See Remarks)
Structure Type Balcony,Covered Patio(s),Private Yard,Storage
New Construction No
Schools
Elementary Schools Lincoln Elementary School
Middle Schools Other
High Schools Other
School District Out Of Area
Others
HOA Fee Include No Fees
Senior Community No
Tax ID 107-09-006-E
Ownership Fee Simple
Acceptable Financing Cash, Conventional, FHA, VA Loan
Horse Property N
Listing Terms Cash, Conventional, FHA, VA Loan
Financing Cash
Read Less Info
Want to know what your home might be worth? Contact us for a FREE valuation!

Our team is ready to help you sell your home for the highest possible price ASAP

Copyright 2024 Arizona Regional Multiple Listing Service, Inc. All rights reserved.
Bought with Non-MLS Office
GET MORE INFORMATION

Partner | Lic# SA575824000






