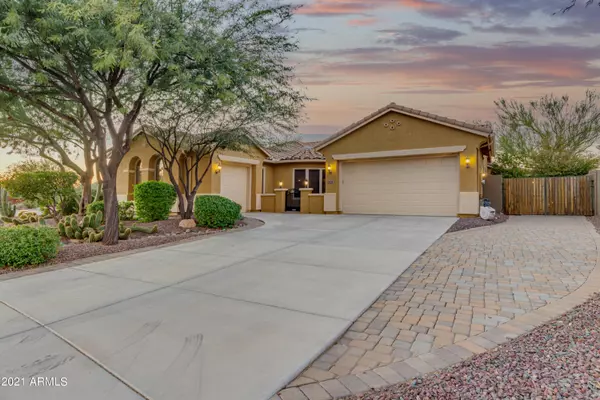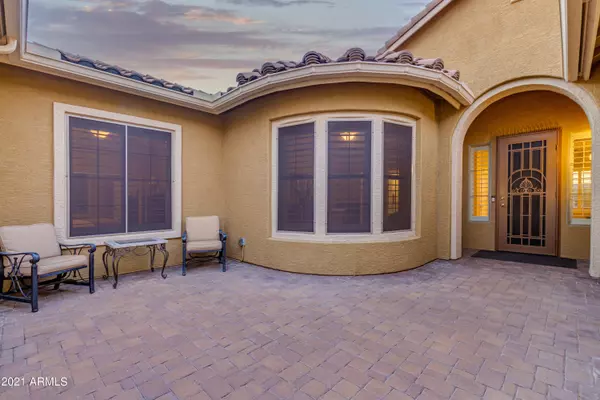$755,000
$750,000
0.7%For more information regarding the value of a property, please contact us for a free consultation.
3 Beds
2.5 Baths
2,663 SqFt
SOLD DATE : 12/10/2021
Key Details
Sold Price $755,000
Property Type Single Family Home
Sub Type Single Family - Detached
Listing Status Sold
Purchase Type For Sale
Square Footage 2,663 sqft
Price per Sqft $283
Subdivision Anthem Unit 81B
MLS Listing ID 6323018
Sold Date 12/10/21
Style Ranch
Bedrooms 3
HOA Fees $84/qua
HOA Y/N Yes
Originating Board Arizona Regional Multiple Listing Service (ARMLS)
Year Built 2008
Annual Tax Amount $3,748
Tax Year 2021
Lot Size 0.319 Acres
Acres 0.32
Property Description
Gorgeous sunsets and unobstructed, spectacular mountain views await you in this perfect, move-in ready, Majesty Model in the Anthem community of Arroyo Grande. This spacious, single-level home boasts a split floor plan with 3 full bedrooms, a den, 2.5 baths and 3-car garage. The upgrades are endless. Inside you will be in awe of the sparkling porcelain tile floors and baseboards, bright white wood shutters, recessed lighting, open concept kitchen with beautiful cabinetry, granite countertops, high-end stainless-steel appliances, a plethora of cabinets and room to entertain. Whole-house water filtration system, sunscreens to allow for natural light and ceiling fans throughout. Walk out onto the expansive, covered patio accessible from both the family room and master bedroom and take in the impressive backyard oasis with travertine pavers, view fencing, and a sparkling heated salt-water pebble tec pool set in the middle of two custom-built ramadas with fireplace, gas grill and plenty of room to relax and take in the scenic Arizona desert. RV gates on both sides of home with drive-on pavers lining front and back access. This home is a MUST see!
Anthem is an Award-Winning, Master Planned, Resort-like community with schools (K-12), shopping centers, restaurants, offices, more. This Anthem home is located within the city of Phoenix. Anthem Community amenities include Water Park, Diving Pool, Tot Pool, Skate Park, Kids' Train, Playgrounds, Picnic/BBQ areas, Catch & Release Fishing, Baseball Fields, Volleyball, In-line Hockey, Tennis Courts, Pickleball Courts, Indoor Basketball Court, Gym, Rocking Climbing Wall, Walking Trails, Dog Park, and more!
Location
State AZ
County Maricopa
Community Anthem Unit 81B
Direction W on New River Rd, L on Circle Mountain Rd, L on Yoosooni to home on your left.
Rooms
Other Rooms Great Room, Family Room
Master Bedroom Split
Den/Bedroom Plus 4
Separate Den/Office Y
Interior
Interior Features Eat-in Kitchen, Breakfast Bar, 9+ Flat Ceilings, Drink Wtr Filter Sys, No Interior Steps, Kitchen Island, Pantry, 3/4 Bath Master Bdrm, Double Vanity, High Speed Internet, Granite Counters
Heating Natural Gas
Cooling Refrigeration, Ceiling Fan(s)
Flooring Tile
Fireplaces Type 1 Fireplace, Exterior Fireplace, Gas
Fireplace Yes
Window Features Sunscreen(s),Dual Pane
SPA None
Exterior
Exterior Feature Covered Patio(s), Gazebo/Ramada, Patio, Private Yard, Built-in Barbecue
Garage Dir Entry frm Garage, Electric Door Opener, RV Gate, RV Access/Parking
Garage Spaces 3.0
Garage Description 3.0
Fence Block, Wrought Iron
Pool Heated, Private
Landscape Description Irrigation Back, Irrigation Front
Community Features Community Spa Htd, Community Spa, Community Pool Htd, Community Pool, Community Media Room, Golf, Tennis Court(s), Playground, Biking/Walking Path, Clubhouse, Fitness Center
Utilities Available APS, SW Gas
Amenities Available Management
Waterfront No
View Mountain(s)
Roof Type Tile
Private Pool Yes
Building
Lot Description Sprinklers In Rear, Sprinklers In Front, Corner Lot, Desert Back, Desert Front, Synthetic Grass Back, Irrigation Front, Irrigation Back
Story 1
Builder Name Del Webb/Pulte
Sewer Public Sewer
Water City Water
Architectural Style Ranch
Structure Type Covered Patio(s),Gazebo/Ramada,Patio,Private Yard,Built-in Barbecue
Schools
Elementary Schools New River Elementary School
Middle Schools Gavilan Peak Elementary
High Schools Boulder Creek High School
School District Deer Valley Unified District
Others
HOA Name ACCA
HOA Fee Include Maintenance Grounds
Senior Community No
Tax ID 202-22-852
Ownership Fee Simple
Acceptable Financing Conventional
Horse Property N
Listing Terms Conventional
Financing Cash
Read Less Info
Want to know what your home might be worth? Contact us for a FREE valuation!

Our team is ready to help you sell your home for the highest possible price ASAP

Copyright 2024 Arizona Regional Multiple Listing Service, Inc. All rights reserved.
Bought with Realty ONE Group
GET MORE INFORMATION

Partner | Lic# SA575824000






