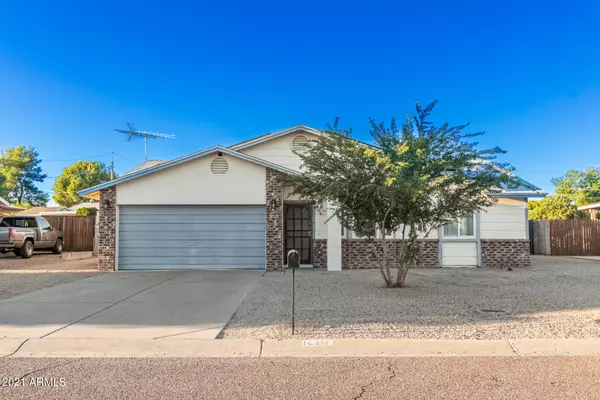$510,000
$518,000
1.5%For more information regarding the value of a property, please contact us for a free consultation.
3 Beds
2 Baths
1,597 SqFt
SOLD DATE : 12/22/2021
Key Details
Sold Price $510,000
Property Type Single Family Home
Sub Type Single Family - Detached
Listing Status Sold
Purchase Type For Sale
Square Footage 1,597 sqft
Price per Sqft $319
Subdivision Tonto Vista No. 3
MLS Listing ID 6311431
Sold Date 12/22/21
Bedrooms 3
HOA Y/N No
Originating Board Arizona Regional Multiple Listing Service (ARMLS)
Year Built 1986
Annual Tax Amount $1,286
Tax Year 2021
Lot Size 0.345 Acres
Acres 0.35
Property Description
Wow, 15,000 square foot lot with NO HOA! Fresh, well maintained, up to date, unassuming home on one of the largest lots in the well established North Phoenix Deer Valley Tonto Vista 3 neighborhood. Conveniently located just south of Loop 101 with easy access to I-17 and all areas of the Valley. Financed $56k, 14.4kW solar system installed March 2020 to be paid in full at close of escrow. Say goodbye to high electricity bills even in the summer heat!!!! Enjoy backyard entertainment in the large diving pool with plenty of shade under the adjacent gated covered patio. Sizeable synthetic grass area great for sunbathing, a dog run, children's playset or anything you can imagine. 2 RV gates provide access to ample additional parking with 50 amp hook up. 2 expansive storage sheds do convey. Home entryway leads to open floor plan living space with in-wall pre-wired speakers ready for your home theater, a wet bar, fireplace and dining area which adjoins the kitchen equipped with 950 CFM range hood and modern stainless steel appliances. Inside laundry room set up with energy star washer and dryer both with steam cycles. The home's cozy interior features a spacious master bedroom with bathroom, walk in closet and separate exit to covered patio. Enjoy serenity with the ensuite pebble tiled rainfall shower. 2 car garage wired for 220v ready for your EV charger. New AC, refrigerator, stove, dishwasher in 2018. New pool pump motor June 2020. New garage door springs and bearings February 2021. New washer/dryer, and range hood October 2019. New patio ceiling fans and water heater tune-up November 2021. Bring yourself, your family, your friends, your toys! Move-in ready!
Location
State AZ
County Maricopa
Community Tonto Vista No. 3
Direction From the 7th Avenue exit drive westbound on Beardsley Rd/Loop 101 access road to 15th Avenue. Turn left and travel south to Wickieup Lane, turn right to home on the right.
Rooms
Master Bedroom Not split
Den/Bedroom Plus 3
Separate Den/Office N
Interior
Interior Features Eat-in Kitchen, No Interior Steps, Vaulted Ceiling(s), Wet Bar, 3/4 Bath Master Bdrm, Double Vanity, High Speed Internet
Heating Electric
Cooling Refrigeration, Programmable Thmstat, Ceiling Fan(s)
Flooring Laminate, Tile
Fireplaces Type 1 Fireplace
Fireplace Yes
Window Features Double Pane Windows,Low Emissivity Windows
SPA None
Exterior
Exterior Feature Covered Patio(s), Playground, Patio, Storage
Garage Dir Entry frm Garage, Electric Door Opener, RV Gate, RV Access/Parking
Garage Spaces 2.0
Garage Description 2.0
Fence Block, Wrought Iron
Pool Diving Pool, Fenced, Private
Community Features Near Bus Stop
Utilities Available APS
Amenities Available Not Managed
Roof Type Composition
Private Pool Yes
Building
Lot Description Sprinklers In Rear, Sprinklers In Front, Desert Back, Desert Front, Synthetic Grass Back, Auto Timer H2O Front, Auto Timer H2O Back
Story 1
Builder Name UNKNOWN
Sewer Public Sewer
Water City Water
Structure Type Covered Patio(s),Playground,Patio,Storage
New Construction No
Schools
Elementary Schools Esperanza Elementary School - 85027
Middle Schools Deer Valley Middle School
High Schools Barry Goldwater High School
School District Deer Valley Unified District
Others
HOA Fee Include No Fees
Senior Community No
Tax ID 209-19-107
Ownership Fee Simple
Acceptable Financing Cash, Conventional, FHA, VA Loan
Horse Property N
Listing Terms Cash, Conventional, FHA, VA Loan
Financing Conventional
Read Less Info
Want to know what your home might be worth? Contact us for a FREE valuation!

Our team is ready to help you sell your home for the highest possible price ASAP

Copyright 2024 Arizona Regional Multiple Listing Service, Inc. All rights reserved.
Bought with Walt Danley Realty, LLC
GET MORE INFORMATION

Partner | Lic# SA575824000






