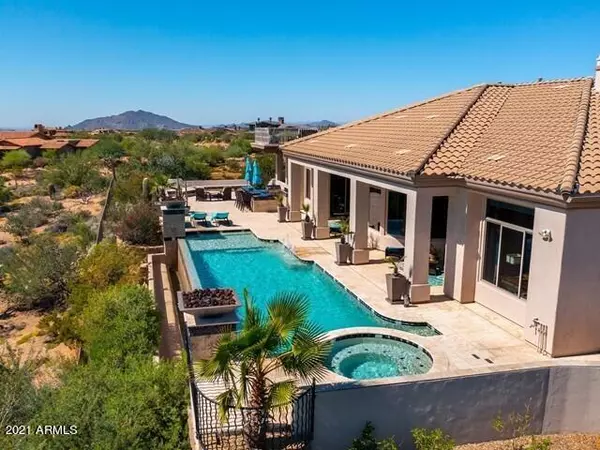$1,925,000
$2,000,000
3.8%For more information regarding the value of a property, please contact us for a free consultation.
4 Beds
4.5 Baths
4,397 SqFt
SOLD DATE : 12/13/2021
Key Details
Sold Price $1,925,000
Property Type Single Family Home
Sub Type Single Family Residence
Listing Status Sold
Purchase Type For Sale
Square Footage 4,397 sqft
Price per Sqft $437
Subdivision Treviso
MLS Listing ID 6307642
Sold Date 12/13/21
Style Other,Contemporary,Ranch,Santa Barbara/Tuscan
Bedrooms 4
HOA Fees $181/mo
HOA Y/N Yes
Year Built 2007
Annual Tax Amount $4,840
Tax Year 2021
Lot Size 0.893 Acres
Acres 0.89
Property Sub-Type Single Family Residence
Property Description
Private Luxury Estate w dramatic unobstructed Views of Pinnacle Peak, City Lights, natural Desert, neighboring Mtns and AZ Sunsets. Due South facing Backyard situated on .89 acres in North Scottsdale's gated community of Treviso. Elegance w/a casual Contemporary flair. Please review Documents tab for the massive upgrade list. Exquisite Finishes and attention to detail throughout. Chef's Gourmet Kitchen w/Wolf gas cooktop & double ovens. Expansive island, breakfast area, slab granite counters, premium cabinetry w/Tigerwood drawer faces. Kitchen is open to the Great room w/custom built-ins, SS inside/out & wet bar w Subzero frig. Separate Office w/custom built-ins. Split master suite w/FP, motorized blinds, dual vanities & closets. Resort back yard w/covered patio, 50ft neg edge pool & spa. spa, firepit & large fire woks, shower, built in BBQ Bar, solid observation deck & extensive use of Marbella Limestone. Casita w private patio. Pavered Drive & Walkways. If you are looking for something special- It's here. Enjoy the finest in Desert Living.
Location
State AZ
County Maricopa
Community Treviso
Area Maricopa
Direction North on Pima Rd, East on Stage Coach Pass, Go North on Lone Mountain Pkwy. make a left on Via Cortana, Left on Montalcino Rd to the end of cul-de-sac.
Rooms
Other Rooms Guest Qtrs-Sep Entrn, Great Room, BonusGame Room
Master Bedroom Split
Den/Bedroom Plus 6
Separate Den/Office Y
Interior
Interior Features High Speed Internet, Granite Counters, Double Vanity, Eat-in Kitchen, Breakfast Bar, 9+ Flat Ceilings, No Interior Steps, Soft Water Loop, Wet Bar, Kitchen Island, Pantry, Full Bth Master Bdrm, Separate Shwr & Tub, Tub with Jets
Heating Natural Gas
Cooling Central Air, Ceiling Fan(s), Programmable Thmstat
Flooring Carpet, Stone
Fireplaces Type 2 Fireplace, Family Room, Master Bedroom, Gas
Fireplace Yes
Window Features Low-Emissivity Windows,Solar Screens,Dual Pane
Appliance Gas Cooktop, Water Purifier
SPA Heated,Private
Exterior
Exterior Feature Private Street(s), Private Yard, Built-in Barbecue, Separate Guest House
Parking Features Garage Door Opener, Direct Access, Attch'd Gar Cabinets, Side Vehicle Entry
Garage Spaces 3.0
Garage Description 3.0
Fence Block, Wrought Iron
Pool Heated
Community Features Gated, Tennis Court(s), Playground, Biking/Walking Path
Utilities Available APS
View City Light View(s), Mountain(s)
Roof Type Tile
Porch Covered Patio(s), Patio
Total Parking Spaces 3
Private Pool Yes
Building
Lot Description Sprinklers In Rear, Sprinklers In Front, Desert Back, Desert Front, Cul-De-Sac, Gravel/Stone Front, Gravel/Stone Back, Auto Timer H2O Front, Auto Timer H2O Back
Story 1
Builder Name Toll Brothers
Sewer Sewer in & Cnctd, Public Sewer
Water City Water
Architectural Style Other, Contemporary, Ranch, Santa Barbara/Tuscan
Structure Type Private Street(s),Private Yard,Built-in Barbecue, Separate Guest House
New Construction No
Schools
Elementary Schools Black Mountain Elementary School
Middle Schools Sonoran Trails Middle School
High Schools Cactus Shadows High School
School District Cave Creek Unified District
Others
HOA Name Treviso
HOA Fee Include Maintenance Grounds,Street Maint
Senior Community No
Tax ID 219-60-493
Ownership Fee Simple
Acceptable Financing Cash, Conventional
Horse Property N
Disclosures Agency Discl Req, Seller Discl Avail
Possession Close Of Escrow
Listing Terms Cash, Conventional
Financing Cash
Read Less Info
Want to know what your home might be worth? Contact us for a FREE valuation!

Our team is ready to help you sell your home for the highest possible price ASAP

Copyright 2025 Arizona Regional Multiple Listing Service, Inc. All rights reserved.
Bought with eXp Realty
GET MORE INFORMATION

Partner | Lic# SA575824000




