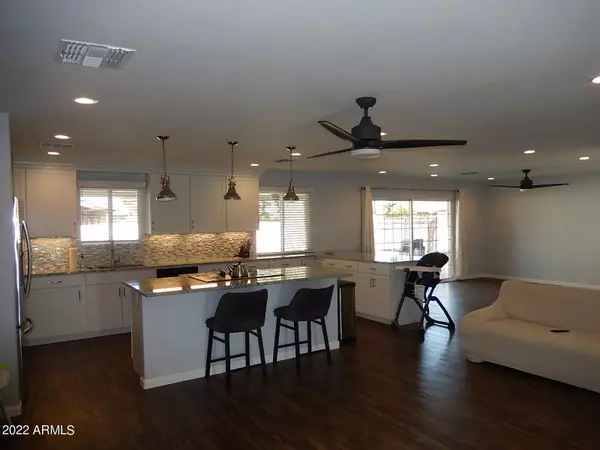$601,000
$592,500
1.4%For more information regarding the value of a property, please contact us for a free consultation.
3 Beds
2 Baths
1,972 SqFt
SOLD DATE : 02/17/2022
Key Details
Sold Price $601,000
Property Type Single Family Home
Sub Type Single Family - Detached
Listing Status Sold
Purchase Type For Sale
Square Footage 1,972 sqft
Price per Sqft $304
Subdivision Tempe Royal Palms Unit 5
MLS Listing ID 6340745
Sold Date 02/17/22
Bedrooms 3
HOA Y/N No
Originating Board Arizona Regional Multiple Listing Service (ARMLS)
Year Built 1968
Annual Tax Amount $2,196
Tax Year 2021
Lot Size 9,823 Sqft
Acres 0.23
Property Description
NEWLY REDONE HOME THAT SHOWS BEAUTIFULLY! LOTS OF TIME AND THOUGHT WENT INTO THIS GORGEOUS HOME.SOME OF THE IMPROVEMENTS DONE INCLUDE ADDING SQUARE FOOTAGE BY ADDING SPACE TO THE ENTRY AREA AND MAKING A
INSIDE LAUNDRY ROOM. ALL NEW CABINETS AND COMPLETE KITCHEN,BATHROOMS, FLOORING LIGHTS, FANS, HARDWARE,WINDOW COVERINGS, BASEBOARDS AND SO MUCH MORE. A/C UNIT WAS REPLACED WITH REDUCTING AND NEW INSULATION.NEW RECIRCULATING HOT WATER TANK AND WATER SOFTNER INSTALLED. PLUMBING WAS REPIPED AS WELL NEW ELECTRICAL WIRING ADDED.DRYWALL WAS PULLED OUT WITH NEW ADDED GIVING THE HOME A NEW LOOK AND FEELING.MASTER WALK IN CLOSET WAS EXPANDED AND CUSTOMIZED.
Location
State AZ
County Maricopa
Community Tempe Royal Palms Unit 5
Direction FROM SOUTHERN SOUTH ON RURAL TO LA JOLLA DR AND WEST ON LA JOLLA TO PROPERTY.
Rooms
Other Rooms Family Room
Master Bedroom Not split
Den/Bedroom Plus 3
Separate Den/Office N
Interior
Interior Features Walk-In Closet(s), Breakfast Bar, Kitchen Island, Pantry, 3/4 Bath Master Bdrm, Double Vanity, Granite Counters
Heating Natural Gas, Ceiling
Cooling Refrigeration, Ceiling Fan(s)
Flooring Vinyl
Fireplaces Number No Fireplace
Fireplaces Type None
Fireplace No
Window Features Double Pane Windows
SPA None
Laundry Inside
Exterior
Exterior Feature Covered Patio(s)
Garage Electric Door Opener
Garage Spaces 2.0
Garage Description 2.0
Fence Block
Pool None
Utilities Available SRP, SW Gas
Amenities Available None
Waterfront No
Roof Type Composition
Building
Lot Description Alley, Corner Lot, Gravel/Stone Front, Synthetic Grass Back
Story 1
Builder Name UNKNOWN
Sewer Sewer in & Cnctd, Public Sewer
Water City Water
Structure Type Covered Patio(s)
New Construction Yes
Schools
Elementary Schools Joseph P. Spracale Elementary School
Middle Schools Connolly Middle School
High Schools Mcclintock High School
School District Tempe Union High School District
Others
HOA Fee Include No Fees
Senior Community No
Tax ID 133-41-286
Ownership Fee Simple
Acceptable Financing Cash, Conventional, FHA, VA Loan
Horse Property N
Listing Terms Cash, Conventional, FHA, VA Loan
Financing Conventional
Read Less Info
Want to know what your home might be worth? Contact us for a FREE valuation!

Our team is ready to help you sell your home for the highest possible price ASAP

Copyright 2024 Arizona Regional Multiple Listing Service, Inc. All rights reserved.
Bought with Realty Executives
GET MORE INFORMATION

Partner | Lic# SA575824000






