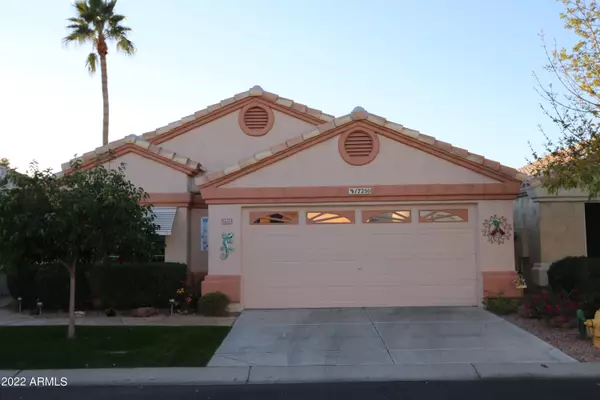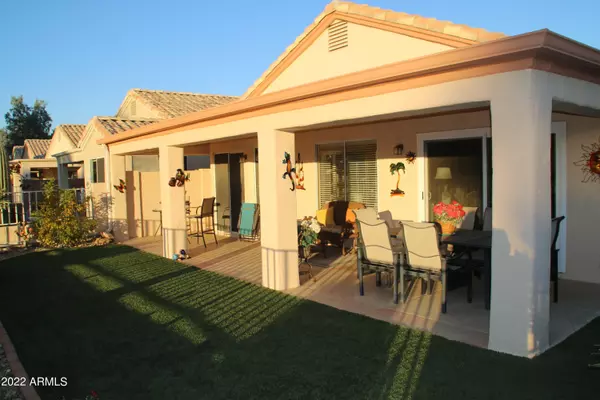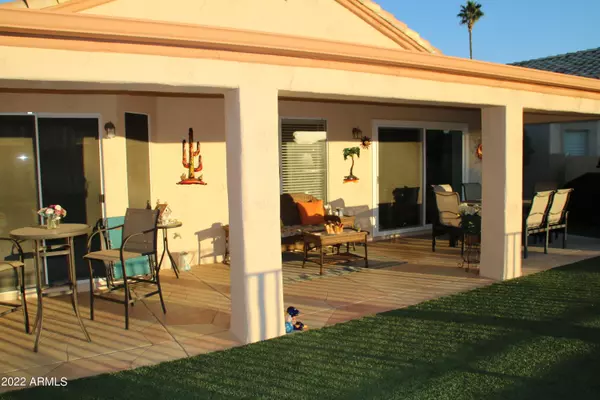$325,000
$385,000
15.6%For more information regarding the value of a property, please contact us for a free consultation.
2 Beds
2 Baths
1,231 SqFt
SOLD DATE : 02/17/2022
Key Details
Sold Price $325,000
Property Type Single Family Home
Sub Type Single Family - Detached
Listing Status Sold
Purchase Type For Sale
Square Footage 1,231 sqft
Price per Sqft $264
Subdivision Zuni Village Lt 4001-4276 A B1-B4 C-E F1-F4 G-Z
MLS Listing ID 6337802
Sold Date 02/17/22
Style Ranch
Bedrooms 2
HOA Fees $291/mo
HOA Y/N Yes
Originating Board Arizona Regional Multiple Listing Service (ARMLS)
Year Built 1993
Annual Tax Amount $1,395
Tax Year 2021
Lot Size 3,528 Sqft
Acres 0.08
Property Description
Absolute stunner! All builder options plus extended full length patio roof. Incredible back patio with synthetic grass and an amazing view of grassy area and a lake plus White Tank Mountain views in the distance. Flooring updated with Luxury Vinyl waterproof flooring, Refinished kitchen cabinet plus granite extended counters Updated bathrooms. Recent roof with warranty. This home however needs an investor or someone who wants a retirement home in few years. Sellers want to become renters. They currently are snowbirds and live in this house only about 7 months out of the year. Their plan is to continue being snowbirds. They would love to sign an annual longer term lease. 2-5 years. Specific terms to be agreed upon.
Location
State AZ
County Maricopa
Community Zuni Village Lt 4001-4276 A B1-B4 C-E F1-F4 G-Z
Direction From Bell Rd and Grand Ave go West on Bell Rd. Turn RIGHT on Sun Village Pkwy (gate) first stop turn LEFT on Powderhorn Dr, turn RIGHT on Zuni Trail which becomes Winding Trail... Home is on the right
Rooms
Den/Bedroom Plus 2
Separate Den/Office N
Interior
Interior Features Drink Wtr Filter Sys, No Interior Steps, Vaulted Ceiling(s), Pantry, Double Vanity, High Speed Internet, Granite Counters
Heating Electric
Cooling Refrigeration
Flooring Carpet, Tile
Fireplaces Number No Fireplace
Fireplaces Type None
Fireplace No
Window Features Vinyl Frame,Double Pane Windows,Low Emissivity Windows
SPA None
Exterior
Exterior Feature Covered Patio(s)
Garage Spaces 2.0
Garage Description 2.0
Fence Block, Wrought Iron
Pool None
Community Features Gated Community, Community Spa, Community Pool Htd, Community Pool, Community Media Room, Guarded Entry, Golf, Tennis Court(s), Biking/Walking Path, Clubhouse, Fitness Center
Utilities Available APS
Amenities Available Rental OK (See Rmks)
Waterfront Yes
View Mountain(s)
Roof Type Composition
Private Pool No
Building
Lot Description Sprinklers In Rear, Sprinklers In Front, Desert Back, Desert Front, Synthetic Grass Back, Auto Timer H2O Front, Auto Timer H2O Back
Story 1
Builder Name Radnor Homes
Sewer Public Sewer
Water Pvt Water Company
Architectural Style Ranch
Structure Type Covered Patio(s)
New Construction Yes
Schools
Elementary Schools Adult
Middle Schools Adult
High Schools Adult
School District Out Of Area
Others
HOA Name Sun Village
HOA Fee Include Maintenance Grounds,Street Maint,Front Yard Maint
Senior Community Yes
Tax ID 503-59-517
Ownership Fee Simple
Acceptable Financing Cash, Conventional, 1031 Exchange, FHA, VA Loan
Horse Property N
Listing Terms Cash, Conventional, 1031 Exchange, FHA, VA Loan
Financing Conventional
Special Listing Condition Age Restricted (See Remarks)
Read Less Info
Want to know what your home might be worth? Contact us for a FREE valuation!

Our team is ready to help you sell your home for the highest possible price ASAP

Copyright 2024 Arizona Regional Multiple Listing Service, Inc. All rights reserved.
Bought with Russ Lyon Sotheby's International Realty
GET MORE INFORMATION

Partner | Lic# SA575824000






