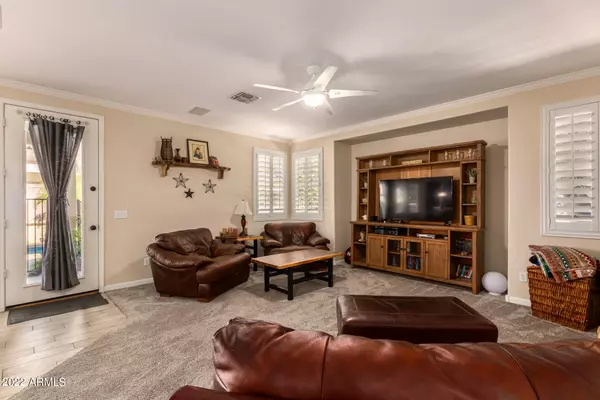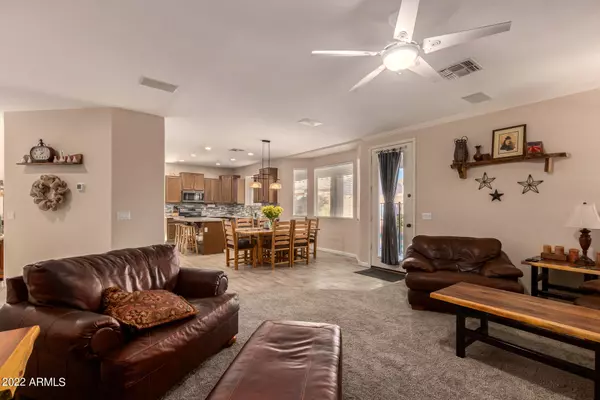$721,000
$710,000
1.5%For more information regarding the value of a property, please contact us for a free consultation.
5 Beds
3 Baths
3,348 SqFt
SOLD DATE : 04/26/2022
Key Details
Sold Price $721,000
Property Type Single Family Home
Sub Type Single Family - Detached
Listing Status Sold
Purchase Type For Sale
Square Footage 3,348 sqft
Price per Sqft $215
Subdivision San Tan Ranch Parcel 3
MLS Listing ID 6340803
Sold Date 04/26/22
Style Territorial/Santa Fe
Bedrooms 5
HOA Fees $41/qua
HOA Y/N Yes
Originating Board Arizona Regional Multiple Listing Service (ARMLS)
Year Built 2001
Annual Tax Amount $2,779
Tax Year 2021
Lot Size 8,250 Sqft
Acres 0.19
Property Description
This true 5 bedroom with bonus room home features 3 full bathrooms. One bedroom and full bath is on the main floor. Bonus room is over the garage, perfect for a playroom or man cave. Recently updated flooring, updated kitchen with Quartz counters and updated bathrooms. Vaulted ceilings upon entering through the front room. The pantry is oversized and perfect for stocking up on essentials.
Staircase leading upstairs has multiple starting points. Primary bedroom is very spacious with two walk-in closets, a soaking tub and a separate shower. Newer AC units have been installed and pool has a new pump and filter. Pool was resurfaced in 2020. Pool has radiant heat and electric heat/cool pump. Water heater replaced in 2019. Home offers a 3 car garage. With extra storage. Walking distance to both the elementary school and the high school. Community features 4 parks, basketball courts, hosts many community events such as Movies in the park, summer kickoffs and much more. HOA fees are low and only paid quarterly. The community outside this community is growing and new attractions are coming to the area soon (Buck and Rider and Hash Kitchen). Within miles of Gilbert Regional and Discovery Park. San Tan Elementary offers Dual Language programs. This home is a must have and with all it has to offer, will not last long.
Location
State AZ
County Maricopa
Community San Tan Ranch Parcel 3
Direction Head East from Higley on Pecos, Turn Right onto Los Gatos, Left on Miller, Right on Moccasin, Left on Wyatt Way. Home is the 2nd on the left
Rooms
Other Rooms Family Room, BonusGame Room
Master Bedroom Upstairs
Den/Bedroom Plus 6
Separate Den/Office N
Interior
Interior Features Upstairs, Eat-in Kitchen, Breakfast Bar, 9+ Flat Ceilings, Vaulted Ceiling(s), Kitchen Island, Pantry, Double Vanity, Full Bth Master Bdrm, Separate Shwr & Tub, High Speed Internet
Heating Natural Gas
Cooling Refrigeration, Programmable Thmstat, Ceiling Fan(s)
Flooring Carpet, Tile
Fireplaces Number No Fireplace
Fireplaces Type None
Fireplace No
Window Features Double Pane Windows
SPA None
Laundry Wshr/Dry HookUp Only
Exterior
Exterior Feature Covered Patio(s)
Garage RV Gate
Garage Spaces 3.0
Garage Description 3.0
Fence Block
Pool Solar Thermal Sys, Diving Pool, Private
Community Features Biking/Walking Path
Utilities Available SRP
Amenities Available Rental OK (See Rmks)
Roof Type Tile
Private Pool Yes
Building
Lot Description Sprinklers In Rear, Sprinklers In Front, Desert Back, Desert Front, Gravel/Stone Front, Gravel/Stone Back
Story 2
Builder Name Ryland Homes
Sewer Public Sewer
Water City Water
Architectural Style Territorial/Santa Fe
Structure Type Covered Patio(s)
New Construction No
Schools
Elementary Schools San Tan Elementary
Middle Schools Sossaman Middle School
High Schools Higley High School
School District Higley Unified District
Others
HOA Name San Tan Ranch
HOA Fee Include Maintenance Grounds
Senior Community No
Tax ID 304-51-441
Ownership Fee Simple
Acceptable Financing Cash, Conventional
Horse Property N
Listing Terms Cash, Conventional
Financing Conventional
Read Less Info
Want to know what your home might be worth? Contact us for a FREE valuation!

Our team is ready to help you sell your home for the highest possible price ASAP

Copyright 2024 Arizona Regional Multiple Listing Service, Inc. All rights reserved.
Bought with Launch Powered By Compass
GET MORE INFORMATION

Partner | Lic# SA575824000






