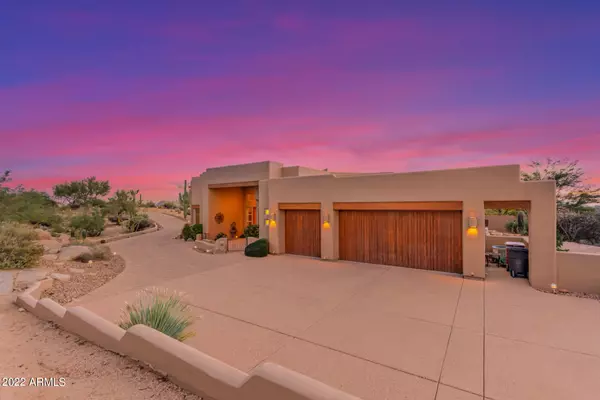$1,720,000
$1,499,000
14.7%For more information regarding the value of a property, please contact us for a free consultation.
4 Beds
4 Baths
3,332 SqFt
SOLD DATE : 02/28/2022
Key Details
Sold Price $1,720,000
Property Type Single Family Home
Sub Type Single Family Residence
Listing Status Sold
Purchase Type For Sale
Square Footage 3,332 sqft
Price per Sqft $516
Subdivision Troon Verde
MLS Listing ID 6344398
Sold Date 02/28/22
Style Territorial/Santa Fe
Bedrooms 4
HOA Fees $75/mo
HOA Y/N Yes
Year Built 2001
Annual Tax Amount $5,316
Tax Year 2021
Lot Size 0.854 Acres
Acres 0.85
Property Sub-Type Single Family Residence
Property Description
Prepare to be amazed! Outstanding territorial home in gated Troon Verde is here. Feel invited into the breathtaking interior featuring spectacular mountain views so amazing you need to come see yourself. As you step in, the fireplace living room greets you w/a wall of windows view. It flows into the impeccable kitchen fully equipped w/high-end appliances, beautiful granite counters, & handsome wood cabinetry. The primary bedroom boasts a fireplace, walk-in closet, & a luxurious en suite complete w/all the-must haves. Other features include a wet bar, guest casita w/full bathroom, Kiva fireplace, kitchenette, & den/4th bedroom. Don't forget the picture perfect backyard with pool, spa, built-in barbeque, fireplace, and endless desert views. Call to see this stunning property today!
Location
State AZ
County Maricopa
Community Troon Verde
Area Maricopa
Direction E on Dynamite to 114th St, N to Via Dona, W through gate to property.
Rooms
Other Rooms Guest Qtrs-Sep Entrn, Great Room
Guest Accommodations 373.0
Master Bedroom Split
Den/Bedroom Plus 5
Separate Den/Office Y
Interior
Interior Features High Speed Internet, Granite Counters, Double Vanity, Eat-in Kitchen, 9+ Flat Ceilings, Central Vacuum, Wet Bar, Kitchen Island, Pantry, Full Bth Master Bdrm, Separate Shwr & Tub, Tub with Jets
Heating Natural Gas
Cooling Central Air, Ceiling Fan(s), Programmable Thmstat
Flooring Carpet, Stone, Tile
Fireplaces Type Fire Pit, Other, 3+ Fireplace, Exterior Fireplace, Family Room, Master Bedroom, Gas
Fireplace Yes
Window Features Skylight(s),Low-Emissivity Windows,Dual Pane
Appliance Gas Cooktop
SPA Heated,Private
Laundry See Remarks, Engy Star (See Rmks), Wshr/Dry HookUp Only
Exterior
Exterior Feature Private Street(s), Built-in Barbecue, Separate Guest House
Parking Features Garage Door Opener, Direct Access
Garage Spaces 3.0
Garage Description 3.0
Fence Block, Wrought Iron
Pool Heated
Landscape Description Irrigation Back, Irrigation Front
Community Features Gated
Utilities Available APS
View City Light View(s), Mountain(s)
Roof Type Foam
Accessibility Hallways 36in Wide
Total Parking Spaces 3
Private Pool Yes
Building
Lot Description Sprinklers In Rear, Sprinklers In Front, Desert Back, Desert Front, Grass Back, Auto Timer H2O Front, Irrigation Front, Irrigation Back
Story 1
Builder Name UNK
Sewer Public Sewer
Water City Water
Architectural Style Territorial/Santa Fe
Structure Type Private Street(s),Built-in Barbecue, Separate Guest House
New Construction No
Schools
Elementary Schools Desert Sun Academy
High Schools Cactus Shadows High School
School District Cave Creek Unified District
Others
HOA Name Troon Verde
HOA Fee Include Maintenance Grounds,Street Maint
Senior Community No
Tax ID 216-74-136
Ownership Fee Simple
Acceptable Financing Cash, Conventional
Horse Property N
Disclosures Agency Discl Req
Possession Close Of Escrow
Listing Terms Cash, Conventional
Financing Cash
Read Less Info
Want to know what your home might be worth? Contact us for a FREE valuation!

Our team is ready to help you sell your home for the highest possible price ASAP

Copyright 2025 Arizona Regional Multiple Listing Service, Inc. All rights reserved.
Bought with Coldwell Banker Realty
GET MORE INFORMATION

Partner | Lic# SA575824000






