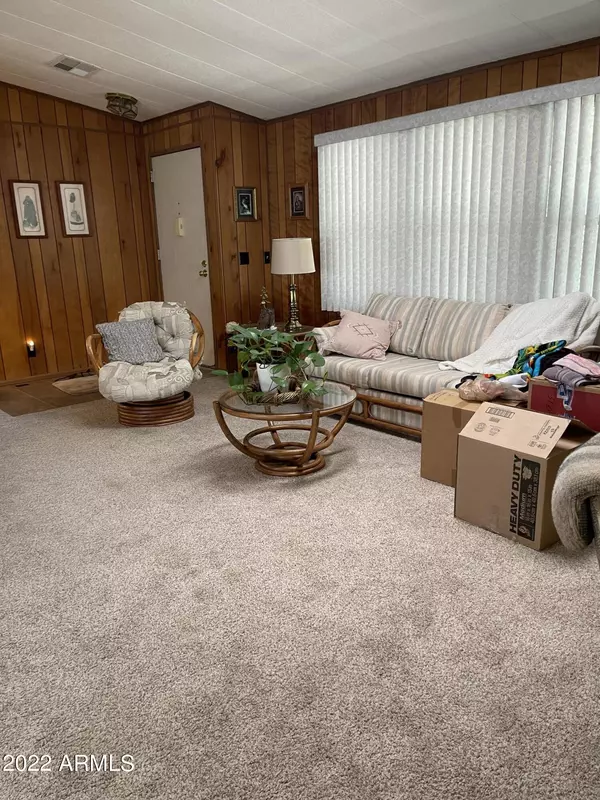$90,000
$95,000
5.3%For more information regarding the value of a property, please contact us for a free consultation.
3 Beds
2 Baths
1,488 SqFt
SOLD DATE : 03/02/2022
Key Details
Sold Price $90,000
Property Type Mobile Home
Sub Type Mfg/Mobile Housing
Listing Status Sold
Purchase Type For Sale
Square Footage 1,488 sqft
Price per Sqft $60
Subdivision Rose Garden
MLS Listing ID 6352038
Sold Date 03/02/22
Style Ranch
Bedrooms 3
HOA Y/N No
Originating Board Arizona Regional Multiple Listing Service (ARMLS)
Land Lease Amount 734.0
Year Built 1983
Annual Tax Amount $195
Tax Year 2021
Property Description
Welcome to your new home. Walk into the spacious living room that is light and inviting, Breakfast area off the livingroom/kitchen area and a formal dining area. The kitchen has a standalone range and a built in double oven. Owner does not use the double oven and will not guarantee how well it works. Master bedroom and bath are spacious, King bed and furnishing will fit easily. On the outside there is parking for 3 cars and a golf cart. The screened in deck is perfect for enjoying the AZ weather and visiting with neighbors. This is an active 55+ community where you can be as involved as you want. Enjoy the new pickle ball courts and/or dog park. A great place to meet new friends.
Location
State AZ
County Maricopa
Community Rose Garden
Direction South from Bell onto Sierra Dawn Turn right at the stop sign go to the end of the street and turn right on to Summer Sunshine. Turn Right onto Little Sunset Home is on the right near end
Rooms
Other Rooms Great Room
Master Bedroom Split
Den/Bedroom Plus 3
Separate Den/Office N
Interior
Interior Features Breakfast Bar, Vaulted Ceiling(s), Separate Shwr & Tub, High Speed Internet
Heating Electric
Cooling Refrigeration, Ceiling Fan(s)
Flooring Carpet, Laminate
Fireplaces Number No Fireplace
Fireplaces Type None
Fireplace No
Window Features Vinyl Frame,Skylight(s),Double Pane Windows
SPA None
Laundry Wshr/Dry HookUp Only
Exterior
Carport Spaces 3
Fence None
Pool None
Community Features Gated Community, Community Spa Htd, Community Pool Htd, Fitness Center
Utilities Available APS
Waterfront No
Roof Type Composition
Private Pool No
Building
Lot Description Desert Front, Natural Desert Back
Story 1
Builder Name Fleetwood
Sewer Public Sewer
Water City Water
Architectural Style Ranch
New Construction Yes
Schools
Elementary Schools Adult
Middle Schools Adult
High Schools Adult
School District Out Of Area
Others
HOA Fee Include Sewer,Street Maint,Trash,Water
Senior Community Yes
Tax ID 501-24-830
Ownership Leasehold
Acceptable Financing Cash, Conventional
Horse Property N
Listing Terms Cash, Conventional
Financing Other
Special Listing Condition Age Restricted (See Remarks), Owner Occupancy Req, N/A
Read Less Info
Want to know what your home might be worth? Contact us for a FREE valuation!

Our team is ready to help you sell your home for the highest possible price ASAP

Copyright 2024 Arizona Regional Multiple Listing Service, Inc. All rights reserved.
Bought with HomeSmart
GET MORE INFORMATION

Partner | Lic# SA575824000






