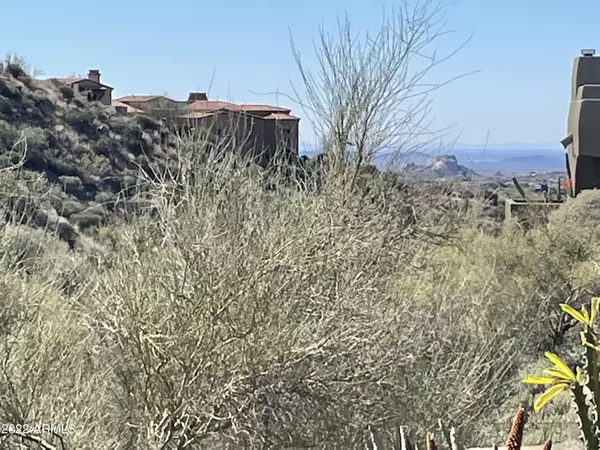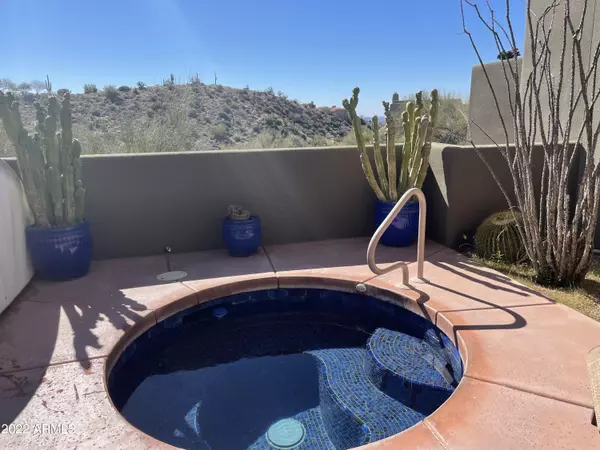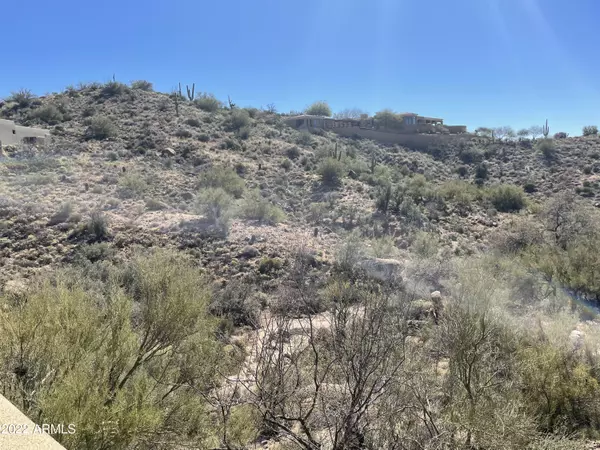$1,150,000
$1,150,000
For more information regarding the value of a property, please contact us for a free consultation.
3 Beds
3 Baths
2,292 SqFt
SOLD DATE : 03/16/2022
Key Details
Sold Price $1,150,000
Property Type Single Family Home
Sub Type Patio Home
Listing Status Sold
Purchase Type For Sale
Square Footage 2,292 sqft
Price per Sqft $501
Subdivision Desert Mountain
MLS Listing ID 6352647
Sold Date 03/16/22
Style Territorial/Santa Fe
Bedrooms 3
HOA Fees $202/Semi-Annually
HOA Y/N Yes
Year Built 1996
Annual Tax Amount $3,126
Tax Year 2021
Lot Size 9,052 Sqft
Acres 0.21
Property Sub-Type Patio Home
Source Arizona Regional Multiple Listing Service (ARMLS)
Property Description
DESERT MOUNTAIN GOLF MEMBERSHIP AVAILABLE with Transfer of Real Estate at Close of Escrow. Great Lock & Leave home with HOA responsible for painting home & all wood trims (doors/garage door). Sunsets, city lights, and mountain views in Desert Mountain! Exclusive Sonoran Cottage Enclave with 3 bedrooms and 3 bathrooms features custom wood beam ceilings, master retreat with fireplace, south facing back patio with beautiful blue tile spa, Fire place, and built-in BBQ.
3rd Bedroom has built-in desk and 3/4 bath. Home sits surrounded by acre's of NAOS, never to be built upon. Desert Mountain Membership requires 30 approval process and subject to wait list UNLESS you buy a home with Membership to be transferred with Sale of Home.
Location
State AZ
County Maricopa
Community Desert Mountain
Area Maricopa
Direction North on Pima Rd to Cave Creek Rd. turn right (east) onto Cave Creek Rd. go 1 mile to Desert Mountain Pkwy on left. At Guard Gate ask for map to Sonoran Cottage Enclave lot 46.
Rooms
Master Bedroom Split
Den/Bedroom Plus 3
Separate Den/Office N
Interior
Interior Features High Speed Internet, Double Vanity, Eat-in Kitchen, 9+ Flat Ceilings, Wet Bar, Kitchen Island, Pantry, 3/4 Bath Master Bdrm, Laminate Counters
Heating Natural Gas
Cooling Central Air, Ceiling Fan(s)
Flooring Carpet, Tile
Fireplaces Type 3+ Fireplace, Exterior Fireplace, Free Standing, Living Room, Master Bedroom, Gas
Fireplace Yes
Window Features Skylight(s),Dual Pane
Appliance Electric Cooktop
SPA Heated,Private
Exterior
Exterior Feature Private Street(s), Built-in Barbecue
Parking Features Garage Door Opener, Direct Access, Attch'd Gar Cabinets, Permit Required
Garage Spaces 2.0
Garage Description 2.0
Fence Block
Pool None
Community Features Golf, Gated, Community Spa, Community Spa Htd, Community Pool Htd, Community Pool, Guarded Entry, Concierge, Tennis Court(s), Playground, Biking/Walking Path, Fitness Center
Utilities Available APS
View City Light View(s), Mountain(s)
Roof Type Foam
Accessibility Bath Grab Bars
Porch Covered Patio(s), Patio
Total Parking Spaces 2
Private Pool No
Building
Lot Description Sprinklers In Rear, Sprinklers In Front, Desert Back, Desert Front, Cul-De-Sac, Auto Timer H2O Front, Auto Timer H2O Back
Story 1
Builder Name Weitz
Sewer Public Sewer
Water City Water
Architectural Style Territorial/Santa Fe
Structure Type Private Street(s),Built-in Barbecue
New Construction No
Schools
Elementary Schools Black Mountain Elementary School
Middle Schools Sonoran Trails Middle School
High Schools Cactus Shadows High School
School District Cave Creek Unified District
Others
HOA Name Desert Mountain HOA
HOA Fee Include Maintenance Grounds,Front Yard Maint,Maintenance Exterior
Senior Community No
Tax ID 219-56-622
Ownership Fee Simple
Acceptable Financing Cash, Conventional
Horse Property N
Disclosures Agency Discl Req, Seller Discl Avail
Possession Close Of Escrow, By Agreement
Listing Terms Cash, Conventional
Financing Cash
Read Less Info
Want to know what your home might be worth? Contact us for a FREE valuation!

Our team is ready to help you sell your home for the highest possible price ASAP

Copyright 2025 Arizona Regional Multiple Listing Service, Inc. All rights reserved.
Bought with Russ Lyon Sotheby's International Realty
GET MORE INFORMATION

Partner | Lic# SA575824000






