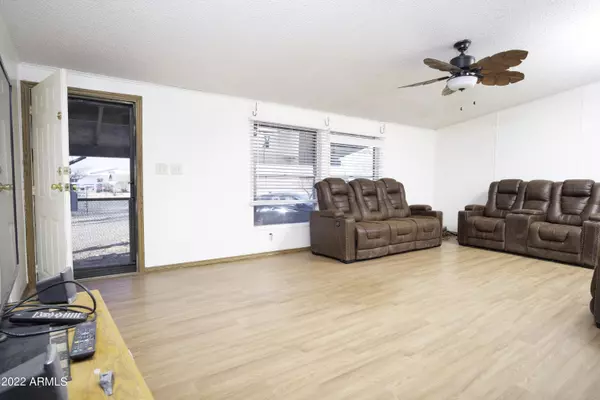$251,000
$240,000
4.6%For more information regarding the value of a property, please contact us for a free consultation.
4 Beds
2 Baths
1,728 SqFt
SOLD DATE : 05/11/2022
Key Details
Sold Price $251,000
Property Type Mobile Home
Sub Type Mfg/Mobile Housing
Listing Status Sold
Purchase Type For Sale
Square Footage 1,728 sqft
Price per Sqft $145
Subdivision Caballo Estates
MLS Listing ID 6368013
Sold Date 05/11/22
Bedrooms 4
HOA Y/N No
Originating Board Arizona Regional Multiple Listing Service (ARMLS)
Year Built 1996
Annual Tax Amount $771
Tax Year 2021
Lot Size 1.008 Acres
Acres 1.01
Property Description
HORSE PROPERTY ON 1.1 ACRES WITH NO HOA. Newly remodeled home in Caballo Estates with amazing mountain views and so much privacy! In 2021 this home was painted inside and out, with full kitchen and bathrooms remodel, new stove, dishwasher and countertops, kitchen island w/butcherblock counter, new shower/tubs; in 2020 a new AC w/10 year warranty, new septic system w/25 year warranty were added. Roof was replaced in 2014 and an RV electrical system was added in 2021.
This gated property features a circular graveled driveway with large covered front porch. Inside there are four bedrooms, 2 baths, with separate living and family room, split floor plan, tons of natural light and 1728 sq ft of living space! This property is a must see with just over an acre of land, with room for all your animals, horses, toys, RVs or add a guest home and pool! Best of all, NO backyard neighbors with endless views!
Location
State AZ
County Pinal
Community Caballo Estates
Direction South on Overfield Rd, East on Vaquero Ln, South on Vaquero Circle. Property will be on the South side of the street.
Rooms
Other Rooms Family Room
Master Bedroom Split
Den/Bedroom Plus 4
Separate Den/Office N
Interior
Interior Features Vaulted Ceiling(s), Kitchen Island, Full Bth Master Bdrm, Laminate Counters
Heating Electric
Cooling Refrigeration
Flooring Laminate
Fireplaces Number No Fireplace
Fireplaces Type None
Fireplace No
SPA None
Exterior
Exterior Feature Circular Drive, Covered Patio(s), Patio
Parking Features RV Gate, RV Access/Parking
Fence Chain Link
Pool None
Utilities Available APS
Amenities Available Not Managed
View Mountain(s)
Roof Type Composition
Private Pool No
Building
Lot Description Natural Desert Back, Dirt Back, Gravel/Stone Front, Natural Desert Front
Story 1
Builder Name unknown
Sewer Septic in & Cnctd
Water City Water
Structure Type Circular Drive,Covered Patio(s),Patio
New Construction No
Schools
Elementary Schools Toltec Elementary School
Middle Schools Toltec Elementary School
High Schools Casa Grande Union High School
School District Casa Grande Union High School District
Others
HOA Fee Include No Fees
Senior Community No
Tax ID 408-20-018
Ownership Fee Simple
Acceptable Financing Cash, Conventional, FHA, VA Loan
Horse Property Y
Listing Terms Cash, Conventional, FHA, VA Loan
Financing VA
Read Less Info
Want to know what your home might be worth? Contact us for a FREE valuation!

Our team is ready to help you sell your home for the highest possible price ASAP

Copyright 2024 Arizona Regional Multiple Listing Service, Inc. All rights reserved.
Bought with Century 21 Arizona Foothills
GET MORE INFORMATION

Partner | Lic# SA575824000






