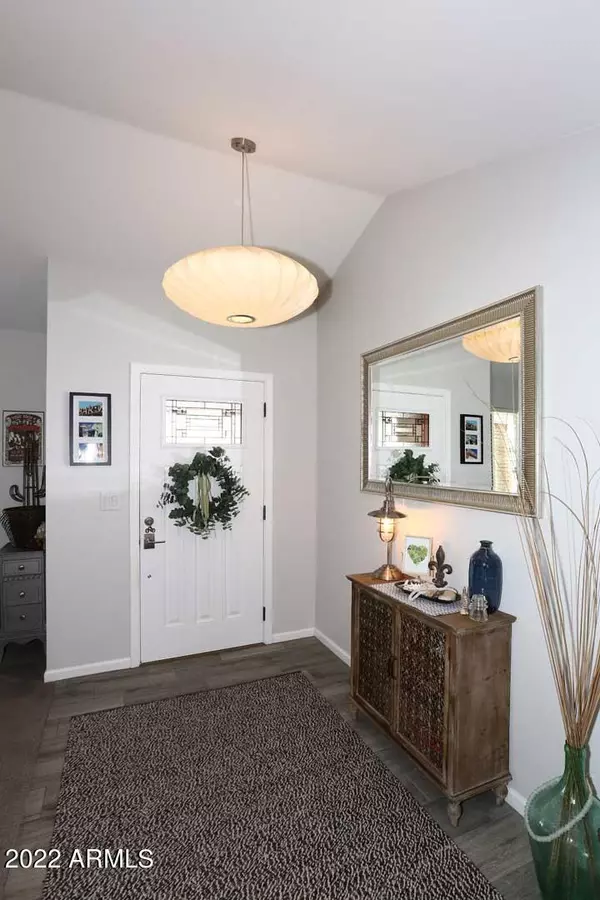$815,000
$749,900
8.7%For more information regarding the value of a property, please contact us for a free consultation.
3 Beds
2 Baths
2,269 SqFt
SOLD DATE : 04/12/2022
Key Details
Sold Price $815,000
Property Type Single Family Home
Sub Type Single Family - Detached
Listing Status Sold
Purchase Type For Sale
Square Footage 2,269 sqft
Price per Sqft $359
Subdivision Roadrunner Estates East Unit 5
MLS Listing ID 6370563
Sold Date 04/12/22
Style Ranch
Bedrooms 3
HOA Y/N No
Originating Board Arizona Regional Multiple Listing Service (ARMLS)
Year Built 1979
Annual Tax Amount $3,308
Tax Year 2021
Lot Size 10,787 Sqft
Acres 0.25
Property Description
This is where the MAGIC 85254 happens! Minutes from Upscale Shopping, Dining & Entertainment....Kierland, Scottsdale Quarter, Desert Ridge, plus World Class Golf! Nestled Perfectly Between SR51 & Loop 101 for easy travels. Tastefully Updated with Timeless Finishes. Open & Updated Kitchen Featuring Oversized Island & Breakfast Bar, Granite & Stainless Appliances. The Perfect Entertaining Set up! New 15 Seer High Efficiency HVAC, New Roof, New Gutters, New Variable Speed Pool Equipment & Truly Move in Ready. Spacious Flex Room Perfect for Home Office, Gym or Kid Kave. Solid Block Construction. Private Oasis on Oversized 10,787 sf Lot & All Single Story Neighbors. Huge North Facing Covered Patio and Easy Care Synthetic Turf. NO HOA, Lower Phx Taxes, Paradise Valley Schools. Welcome Home!
Location
State AZ
County Maricopa
Community Roadrunner Estates East Unit 5
Direction North on Tatum, Turn Right on Waltann, Immediate left onto 48th Pl, Road curves into Tierra Buena
Rooms
Other Rooms Family Room, Arizona RoomLanai
Master Bedroom Downstairs
Den/Bedroom Plus 3
Separate Den/Office N
Interior
Interior Features Master Downstairs, Breakfast Bar, 9+ Flat Ceilings, Vaulted Ceiling(s), Kitchen Island, Pantry, Double Vanity, Full Bth Master Bdrm, High Speed Internet, Granite Counters
Heating Electric, ENERGY STAR Qualified Equipment
Cooling Refrigeration, Programmable Thmstat, Ceiling Fan(s), ENERGY STAR Qualified Equipment
Flooring Carpet, Tile
Fireplaces Type 1 Fireplace
Fireplace Yes
SPA None
Exterior
Exterior Feature Covered Patio(s), Playground
Parking Features Electric Door Opener, Separate Strge Area
Garage Spaces 2.0
Garage Description 2.0
Fence Block
Pool Variable Speed Pump, Private
Utilities Available APS
Amenities Available None
View Mountain(s)
Roof Type Composition
Private Pool Yes
Building
Lot Description Sprinklers In Rear, Desert Back, Desert Front, Synthetic Grass Back
Story 1
Builder Name Unknown
Sewer Public Sewer
Water City Water
Architectural Style Ranch
Structure Type Covered Patio(s),Playground
New Construction No
Schools
Elementary Schools Liberty Elementary School - Scottsdale
Middle Schools Sunrise Middle School
High Schools Horizon High School
School District Paradise Valley Unified District
Others
HOA Fee Include No Fees
Senior Community No
Tax ID 215-33-081
Ownership Fee Simple
Acceptable Financing Conventional, FHA, VA Loan
Horse Property N
Listing Terms Conventional, FHA, VA Loan
Financing Conventional
Special Listing Condition N/A, Exclusions (SeeRmks)
Read Less Info
Want to know what your home might be worth? Contact us for a FREE valuation!

Our team is ready to help you sell your home for the highest possible price ASAP

Copyright 2024 Arizona Regional Multiple Listing Service, Inc. All rights reserved.
Bought with Launch Powered By Compass
GET MORE INFORMATION

Partner | Lic# SA575824000






