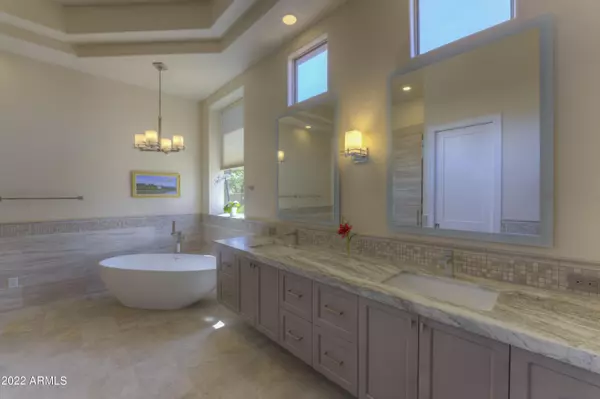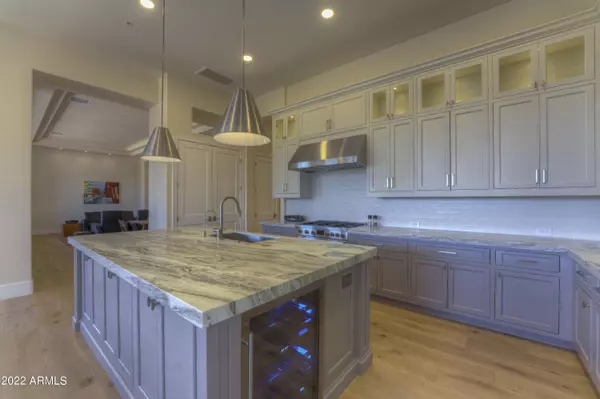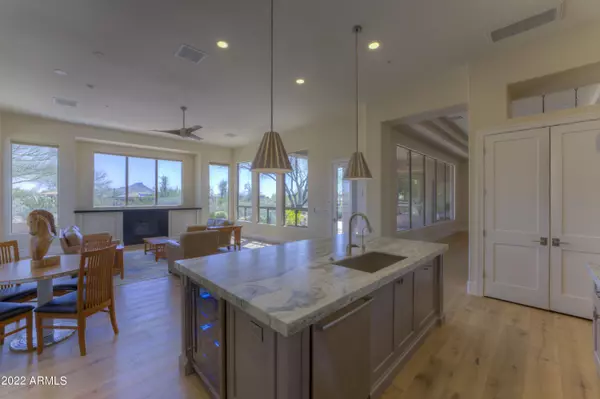$1,600,000
$1,575,000
1.6%For more information regarding the value of a property, please contact us for a free consultation.
3 Beds
2.5 Baths
3,384 SqFt
SOLD DATE : 03/31/2022
Key Details
Sold Price $1,600,000
Property Type Single Family Home
Sub Type Single Family Residence
Listing Status Sold
Purchase Type For Sale
Square Footage 3,384 sqft
Price per Sqft $472
Subdivision Legend Trail
MLS Listing ID 6370749
Sold Date 03/31/22
Bedrooms 3
HOA Fees $82/qua
HOA Y/N Yes
Year Built 1999
Annual Tax Amount $3,914
Tax Year 2021
Lot Size 0.256 Acres
Acres 0.26
Property Sub-Type Single Family Residence
Source Arizona Regional Multiple Listing Service (ARMLS)
Property Description
Beautifully remodeled luxury home with mountain views on Legend Trail golf course. New floors, doors, cabinets and bathrooms with designer touches throughout. New marble wainscotting, LED mirrors, custom cabinetry, motorized shades, chandeliers, appliances, ceiling fans, Phylrich faucets, and even designer AC vents and shower drains. Enter the single level house through a massive great room offering unobstructed views of Brown's and Cone Mountain across the back patio and firepit. A motorized transparent exterior shade encloses the patio at the touch of a button without obstructing the view. Beautiful custom cabinetry and stunning stone countertops in the kitchen, family room and bathrooms. Office/den custom cabinets for ample work space and storage. The master bath is a work of art with a large shower, freestanding tub and marble wainscotting. Guest bath shower room walls tiled to the ceiling. Powder room has a custom stone vanity and stunningly detailed marble tile floor. Enjoy Arizona outdoor living from south facing backyard featuring charming patio and firepit with extraordinary views overlooking the desert and golf course.
Location
State AZ
County Maricopa
Community Legend Trail
Area Maricopa
Direction Right (East) on Legend Trail Parkway, Right on Roadrunner Dr which wraps around and turns into 99th St.
Rooms
Other Rooms Family Room
Master Bedroom Split
Den/Bedroom Plus 4
Separate Den/Office Y
Interior
Interior Features High Speed Internet, Double Vanity, Eat-in Kitchen, Breakfast Bar, 9+ Flat Ceilings, No Interior Steps, Soft Water Loop, Kitchen Island, Pantry, Full Bth Master Bdrm, Separate Shwr & Tub
Heating Natural Gas
Cooling Central Air, Ceiling Fan(s)
Flooring Tile, Wood
Fireplaces Type Fire Pit, 1 Fireplace, Family Room, Gas
Fireplace Yes
Window Features Dual Pane
Appliance Water Purifier
SPA None
Exterior
Exterior Feature Private Yard
Parking Features Garage Door Opener, Direct Access, Attch'd Gar Cabinets
Garage Spaces 3.0
Garage Description 3.0
Fence Block, Wrought Iron
Pool None
Community Features Golf, Community Spa, Community Spa Htd, Community Pool Htd, Community Pool, Tennis Court(s), Biking/Walking Path, Fitness Center
Utilities Available APS
View Mountain(s)
Roof Type Tile
Porch Covered Patio(s), Patio
Total Parking Spaces 3
Private Pool No
Building
Lot Description Sprinklers In Rear, Sprinklers In Front, Desert Back, Desert Front, On Golf Course, Synthetic Grass Back, Auto Timer H2O Front, Auto Timer H2O Back
Story 1
Builder Name US Home Corp
Sewer Public Sewer
Water City Water
Structure Type Private Yard
New Construction No
Schools
Elementary Schools Black Mountain Elementary School
Middle Schools Sonoran Trails Middle School
High Schools Cactus Shadows High School
School District Cave Creek Unified District
Others
HOA Name Legend Trail HOA
HOA Fee Include Maintenance Grounds
Senior Community No
Tax ID 216-45-043
Ownership Fee Simple
Acceptable Financing Cash, Conventional
Horse Property N
Disclosures Agency Discl Req, Seller Discl Avail
Possession Close Of Escrow
Listing Terms Cash, Conventional
Financing Cash
Read Less Info
Want to know what your home might be worth? Contact us for a FREE valuation!

Our team is ready to help you sell your home for the highest possible price ASAP

Copyright 2025 Arizona Regional Multiple Listing Service, Inc. All rights reserved.
Bought with Darryl K. Jones
GET MORE INFORMATION

Partner | Lic# SA575824000






