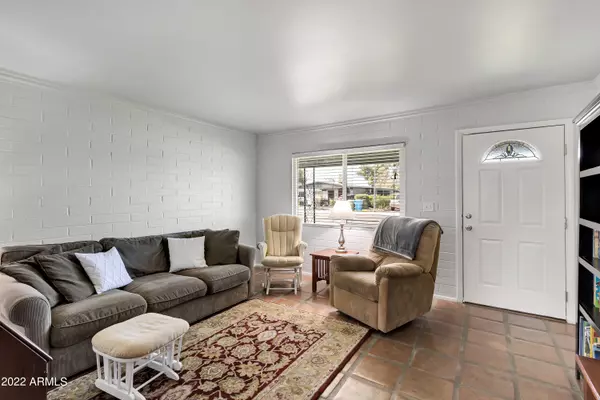$360,000
$296,500
21.4%For more information regarding the value of a property, please contact us for a free consultation.
2 Beds
2 Baths
1,024 SqFt
SOLD DATE : 04/29/2022
Key Details
Sold Price $360,000
Property Type Single Family Home
Sub Type Single Family Residence
Listing Status Sold
Purchase Type For Sale
Square Footage 1,024 sqft
Price per Sqft $351
Subdivision Greenway Village Lots 1-23, 123-129, 164-177
MLS Listing ID 6364229
Sold Date 04/29/22
Bedrooms 2
HOA Y/N No
Year Built 1971
Annual Tax Amount $768
Tax Year 2021
Lot Size 5,967 Sqft
Acres 0.14
Property Sub-Type Single Family Residence
Source Arizona Regional Multiple Listing Service (ARMLS)
Property Description
Freshly painted and squeaky clean with remodeled Bathrooms, new dual pane windows throughout, and a huge backyard. Come see this cute blue doll house that has been very well cared for over the years. 2 spacious bedrooms with ample storage. Additional storage over the carport for long term or seasonal items, and an attached storage shed at the end of the carport. Inside laundry. Spacious Kitchen with stainless appliances, ample counter space and cabinets, with views of the backyard and extended patio. Evap was removed, and HVAC was installed new in 2011 and includes gas heat for extra savings. Gas water heater as well. Grass is present in backyard, and can easily be fully restored by Buyer for a lush landscape to enjoy. RV Gate with side yard space to store your toys! No HOA
Location
State AZ
County Maricopa
Community Greenway Village Lots 1-23, 123-129, 164-177
Direction South on 29th ave to Caribbean Lane, Then East to 28th Drive. South to Property.
Rooms
Other Rooms Family Room
Den/Bedroom Plus 2
Separate Den/Office N
Interior
Interior Features High Speed Internet, Eat-in Kitchen, 3/4 Bath Master Bdrm, Laminate Counters
Heating Natural Gas
Cooling Central Air
Flooring Carpet, Tile
Fireplaces Type None
Fireplace No
Window Features Solar Screens,Dual Pane
SPA None
Laundry Wshr/Dry HookUp Only
Exterior
Exterior Feature Storage
Parking Features RV Access/Parking, RV Gate, Separate Strge Area
Carport Spaces 1
Fence Block
Pool No Pool
Community Features Near Bus Stop
Roof Type Composition
Porch Patio
Private Pool No
Building
Lot Description Sprinklers In Rear, Sprinklers In Front, Grass Front, Grass Back
Story 1
Builder Name Unknown
Sewer Public Sewer
Water City Water
Structure Type Storage
New Construction No
Schools
Elementary Schools Acacia Elementary School
Middle Schools Desert Foothills Middle School
High Schools Greenway High School
School District Glendale Union High School District
Others
HOA Fee Include No Fees
Senior Community No
Tax ID 207-06-093
Ownership Fee Simple
Acceptable Financing Cash, CTL, Conventional, 1031 Exchange, FHA, VA Loan
Horse Property N
Disclosures Seller Discl Avail
Possession By Agreement
Listing Terms Cash, CTL, Conventional, 1031 Exchange, FHA, VA Loan
Financing Conventional
Read Less Info
Want to know what your home might be worth? Contact us for a FREE valuation!

Our team is ready to help you sell your home for the highest possible price ASAP

Copyright 2025 Arizona Regional Multiple Listing Service, Inc. All rights reserved.
Bought with Realty ONE Group
GET MORE INFORMATION
Partner | Lic# SA575824000






