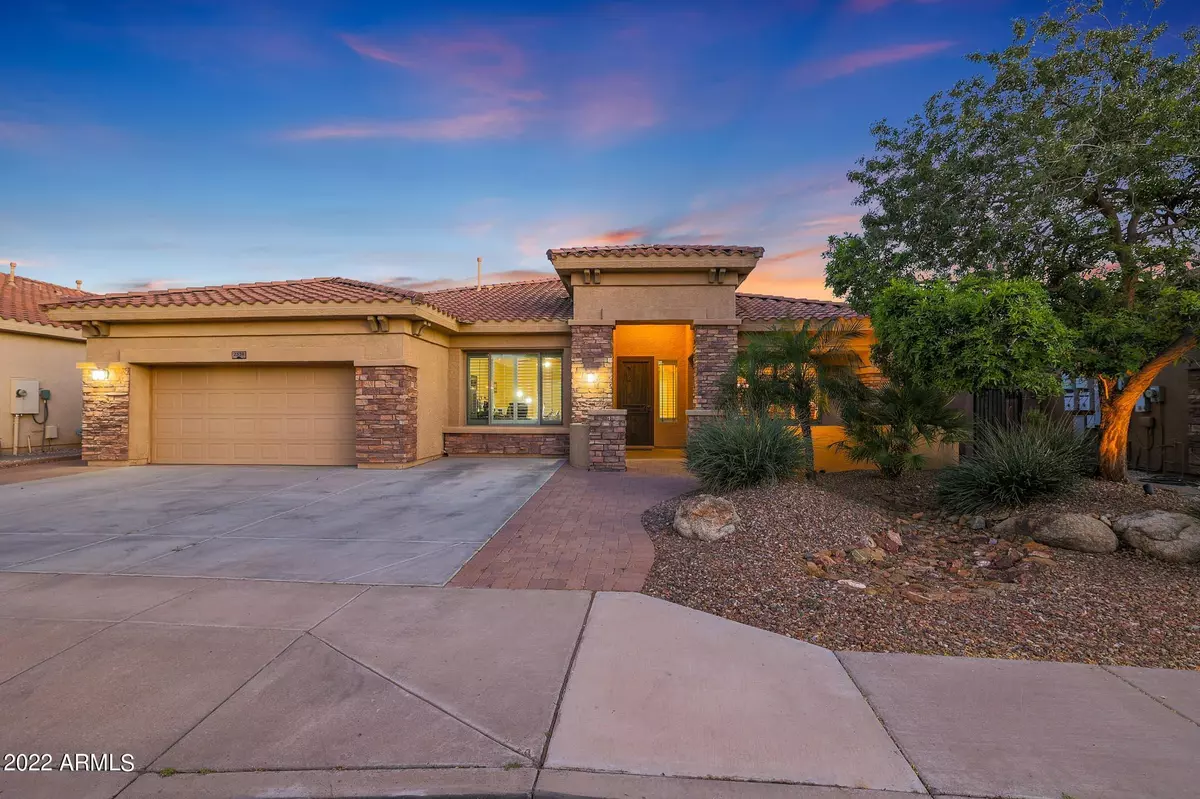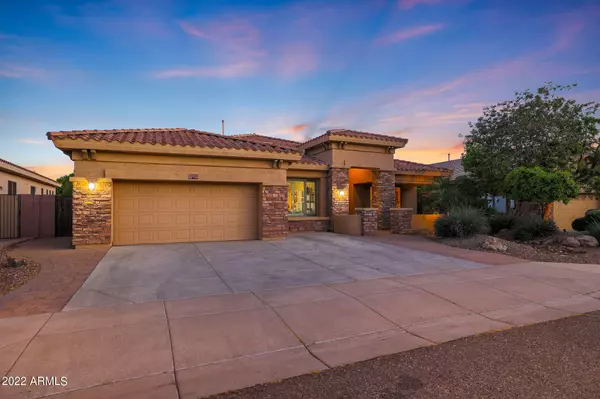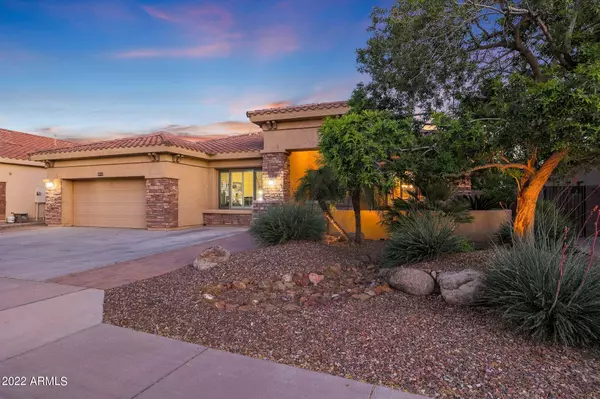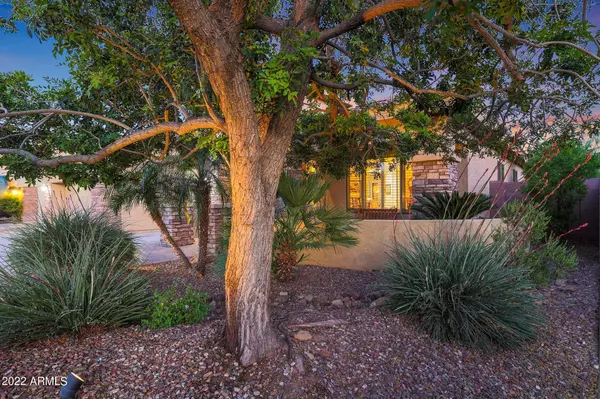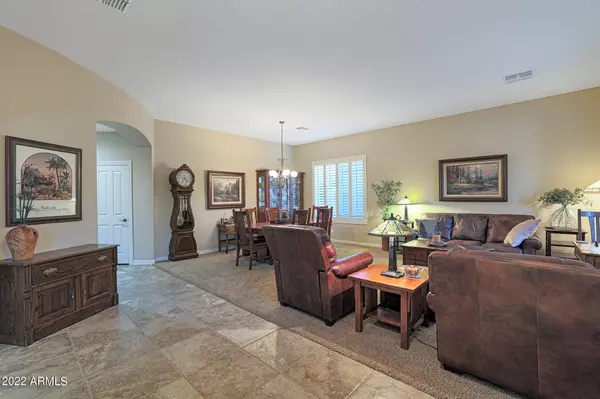$825,000
$825,000
For more information regarding the value of a property, please contact us for a free consultation.
5 Beds
3 Baths
3,296 SqFt
SOLD DATE : 06/30/2022
Key Details
Sold Price $825,000
Property Type Single Family Home
Sub Type Single Family - Detached
Listing Status Sold
Purchase Type For Sale
Square Footage 3,296 sqft
Price per Sqft $250
Subdivision Valley Vista
MLS Listing ID 6382350
Sold Date 06/30/22
Bedrooms 5
HOA Fees $60/qua
HOA Y/N Yes
Originating Board Arizona Regional Multiple Listing Service (ARMLS)
Year Built 2005
Annual Tax Amount $3,514
Tax Year 2021
Lot Size 9,789 Sqft
Acres 0.22
Property Description
Motivated Seller seeking a clean offer & will respond same day. Seller offering a free 1 Year home warranty! Don't miss this beautifully maintained, original owner home in the Norterra Valley Vista community. Convenient access to the I-17 & 303, in addition to schools & shopping. With 5 bedrooms & 3 bathrooms this spacious single story home is ideal for a large or multi-generational family or individual who works from home. Enter into the formal living & dining area w/ a large bedroom off the entrance which is ideal for an office or flex space w/ large walk-in closet. This move-in ready home w/ neutral tile & paint plus plantation shutters offers privacy & elegance. The great room is excellent for entertaining w/ an open kitchen, informal dining, granite countertops, breakfast bar, pantry, & a large amount of cabinetry w/ buffet serving & coffee/beverage area. Large owner's suite w/ bay window, walk -n closet, dual sinks, separate garden tub & shower, & private toilet room. Additional split bedroom w/ hall bath & 2 more split bedrooms w/ Jack n Jill bathroom. French doors lead out into a covered patio & lush backyard. Fresh green grass, waterfall pond & refreshing salt water pool make this backyard an entertainers paradise. Ask us or your agent for the list of upgrades to see all that this home has to offer.
Location
State AZ
County Maricopa
Community Valley Vista
Direction From Norterra Pkwy & Jomax Rd, head north on Norterra Pkwy, Right on Tombstone Trail, Right on 24th Ave, Left on Maya Way
Rooms
Other Rooms Great Room
Den/Bedroom Plus 5
Separate Den/Office N
Interior
Interior Features Eat-in Kitchen, Breakfast Bar, 9+ Flat Ceilings, Kitchen Island, Pantry, Double Vanity, Full Bth Master Bdrm, Separate Shwr & Tub, Granite Counters
Heating Natural Gas
Cooling Refrigeration, Ceiling Fan(s)
Flooring Carpet, Tile
Fireplaces Number No Fireplace
Fireplaces Type None
Fireplace No
Window Features Double Pane Windows,Low Emissivity Windows
SPA None
Laundry Wshr/Dry HookUp Only
Exterior
Exterior Feature Covered Patio(s), Patio, Storage
Parking Features Electric Door Opener, Extnded Lngth Garage
Garage Spaces 2.5
Garage Description 2.5
Fence Block
Pool Private
Community Features Playground, Biking/Walking Path
Utilities Available APS, SW Gas
Roof Type Tile
Private Pool Yes
Building
Lot Description Sprinklers In Rear, Sprinklers In Front, Grass Back, Auto Timer H2O Front, Natural Desert Front, Auto Timer H2O Back
Story 1
Builder Name Meritage
Sewer Public Sewer
Water City Water
Structure Type Covered Patio(s),Patio,Storage
New Construction No
Schools
Elementary Schools Norterra Canyon K-8
Middle Schools Norterra Canyon K-8
High Schools Barry Goldwater High School
School District Deer Valley Unified District
Others
HOA Name Valley Vista Parcels
HOA Fee Include Maintenance Grounds
Senior Community No
Tax ID 210-19-580
Ownership Fee Simple
Acceptable Financing Cash, Conventional, VA Loan
Horse Property N
Listing Terms Cash, Conventional, VA Loan
Financing VA
Read Less Info
Want to know what your home might be worth? Contact us for a FREE valuation!

Our team is ready to help you sell your home for the highest possible price ASAP

Copyright 2024 Arizona Regional Multiple Listing Service, Inc. All rights reserved.
Bought with Redfin Corporation
GET MORE INFORMATION

Partner | Lic# SA575824000

