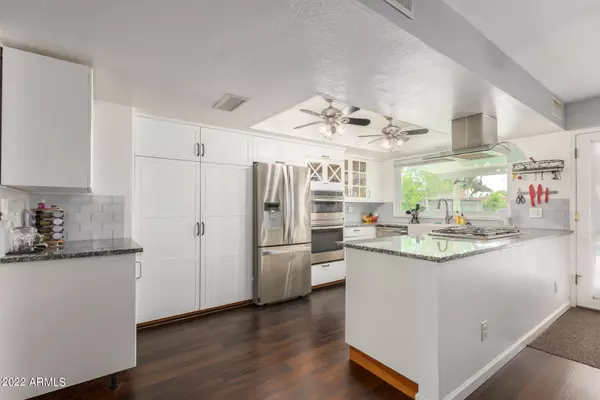$515,000
$485,000
6.2%For more information regarding the value of a property, please contact us for a free consultation.
3 Beds
2 Baths
1,465 SqFt
SOLD DATE : 06/27/2022
Key Details
Sold Price $515,000
Property Type Single Family Home
Sub Type Single Family - Detached
Listing Status Sold
Purchase Type For Sale
Square Footage 1,465 sqft
Price per Sqft $351
Subdivision College Park 6
MLS Listing ID 6386492
Sold Date 06/27/22
Style Ranch
Bedrooms 3
HOA Y/N No
Originating Board Arizona Regional Multiple Listing Service (ARMLS)
Year Built 1975
Annual Tax Amount $1,178
Tax Year 2021
Lot Size 8,067 Sqft
Acres 0.19
Property Description
Previous Buyer did not qualify for loan. His loss is your gain as property appraised for $515,000.
Beautiful 3B/2B home with open floor plan, sparkling pool and no HOA, located in the heart of Chandler. In the past five years, this home has received too many upgrades to list them all, but I'll try. This home features new dual-pane energy efficient windows (2018). New like-wood vinyl flooring and new carpeting were installed in 2017. Pool was replastered and a new variable speed pool pump was purchased in 2017. New built-in microwave and oven installed in 2018. Finally, a brand-new AC/heat Pump was purchased in 2019. The list does not do this home justice - come see it to believe it.
Location
State AZ
County Maricopa
Community College Park 6
Direction Go east on Ray to N. Evergreen St. Turn left on Evergreen and head to W. Orchid Lane. House will be ahead on the right.
Rooms
Other Rooms Separate Workshop, Family Room
Master Bedroom Not split
Den/Bedroom Plus 3
Separate Den/Office N
Interior
Interior Features 9+ Flat Ceilings, No Interior Steps, Pantry, 3/4 Bath Master Bdrm, High Speed Internet, Granite Counters
Heating Electric
Cooling Refrigeration, Programmable Thmstat, Ceiling Fan(s)
Flooring Carpet, Vinyl
Fireplaces Type 1 Fireplace, Living Room
Fireplace Yes
Window Features Double Pane Windows
SPA None
Laundry Engy Star (See Rmks), Wshr/Dry HookUp Only
Exterior
Exterior Feature Covered Patio(s), Patio
Garage Attch'd Gar Cabinets, Dir Entry frm Garage, Electric Door Opener
Garage Spaces 2.0
Garage Description 2.0
Fence Block, Wood
Pool Variable Speed Pump, Diving Pool, Private
Utilities Available SRP, Oth Gas (See Rmrks)
Amenities Available None, Other
Waterfront No
Roof Type Composition
Private Pool Yes
Building
Lot Description Sprinklers In Rear, Sprinklers In Front, Alley, Desert Front, Gravel/Stone Front, Grass Back, Auto Timer H2O Front, Auto Timer H2O Back
Story 1
Builder Name unknown
Sewer Public Sewer
Water City Water
Architectural Style Ranch
Structure Type Covered Patio(s),Patio
Schools
Elementary Schools Erie Elementary School
Middle Schools John M Andersen Jr High School
High Schools Chandler High School
School District Chandler Unified District
Others
HOA Fee Include No Fees
Senior Community No
Tax ID 302-43-030
Ownership Fee Simple
Acceptable Financing Cash, Conventional, FHA, VA Loan
Horse Property N
Listing Terms Cash, Conventional, FHA, VA Loan
Financing Conventional
Read Less Info
Want to know what your home might be worth? Contact us for a FREE valuation!

Our team is ready to help you sell your home for the highest possible price ASAP

Copyright 2024 Arizona Regional Multiple Listing Service, Inc. All rights reserved.
Bought with Locality Real Estate
GET MORE INFORMATION

Partner | Lic# SA575824000






