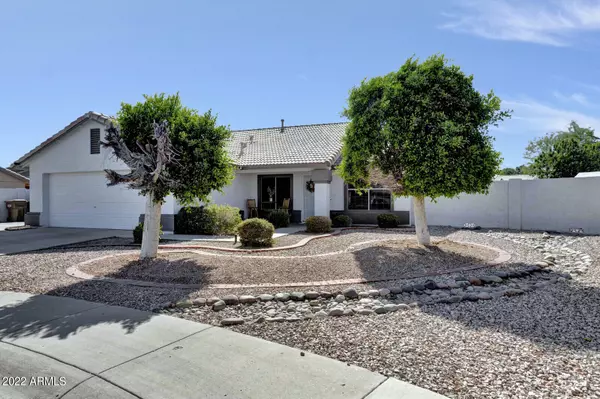$535,000
$540,000
0.9%For more information regarding the value of a property, please contact us for a free consultation.
4 Beds
2 Baths
1,736 SqFt
SOLD DATE : 06/16/2022
Key Details
Sold Price $535,000
Property Type Single Family Home
Sub Type Single Family Residence
Listing Status Sold
Purchase Type For Sale
Square Footage 1,736 sqft
Price per Sqft $308
Subdivision Wildflower Point 1
MLS Listing ID 6389688
Sold Date 06/16/22
Bedrooms 4
HOA Y/N No
Year Built 1998
Annual Tax Amount $1,660
Tax Year 2021
Lot Size 10,660 Sqft
Acres 0.24
Property Sub-Type Single Family Residence
Source Arizona Regional Multiple Listing Service (ARMLS)
Property Description
Don't miss out on this Sun City ALL AGE Neighborhood HOME! This is a BEAUTIFUL property thats been meticulously cared for by the same family for generations. We have everything you're looking for! Pool and Spa? Check. Large Lot? Check. RV Gate? Check. No HOA. Check. Not to mention, both bathrooms have been completely gutted to the studs and updated within the past year. Pool has newer pool pump and filter. Full exterior paint in 2021. New rolled roof on patio. Water Heater is 18'. Kitchen was repainted and given all new hardware! 4th bedroom could be used as office or bedroom. The list could go on and on! The schools in the area are wonderful, and you are minutes from shopping, dining, and the 101 freeway.
Location
State AZ
County Maricopa
Community Wildflower Point 1
Direction From 101 - Exit North on 75th Ave Go West on Deer Valley Rd Go South on 107th ave Go West on Melinda Ln Go South on 107th Dr Go West on Melinda Ln Go North on 108th Ave Property is on Left
Rooms
Other Rooms Family Room
Master Bedroom Downstairs
Den/Bedroom Plus 4
Separate Den/Office N
Interior
Interior Features High Speed Internet, Double Vanity, Master Downstairs, Eat-in Kitchen, 9+ Flat Ceilings, Vaulted Ceiling(s), Kitchen Island, 3/4 Bath Master Bdrm
Heating Natural Gas
Cooling Central Air, Ceiling Fan(s), Programmable Thmstat
Flooring Laminate, Tile
Fireplaces Type 1 Fireplace, Gas
Fireplace Yes
Window Features Solar Screens,Vinyl Frame
SPA Above Ground
Exterior
Exterior Feature Storage
Parking Features RV Access/Parking, RV Gate, Garage Door Opener, Direct Access
Garage Spaces 2.0
Garage Description 2.0
Fence Block
Pool Private
Roof Type Tile,Rolled/Hot Mop
Porch Covered Patio(s), Patio
Private Pool No
Building
Lot Description Sprinklers In Rear, Sprinklers In Front, Desert Back, Desert Front, Cul-De-Sac, Auto Timer H2O Front, Auto Timer H2O Back
Story 1
Builder Name Unknown
Sewer Public Sewer
Water City Water
Structure Type Storage
New Construction No
Schools
Elementary Schools Peoria Traditional School
Middle Schools Peoria Traditional School
High Schools Sunrise Mountain High School
School District Peoria Unified School District
Others
HOA Fee Include No Fees
Senior Community No
Tax ID 200-12-624
Ownership Fee Simple
Acceptable Financing Cash, Conventional, FHA, VA Loan
Horse Property N
Listing Terms Cash, Conventional, FHA, VA Loan
Financing Conventional
Read Less Info
Want to know what your home might be worth? Contact us for a FREE valuation!

Our team is ready to help you sell your home for the highest possible price ASAP

Copyright 2025 Arizona Regional Multiple Listing Service, Inc. All rights reserved.
Bought with HomeSmart
GET MORE INFORMATION
Partner | Lic# SA575824000






