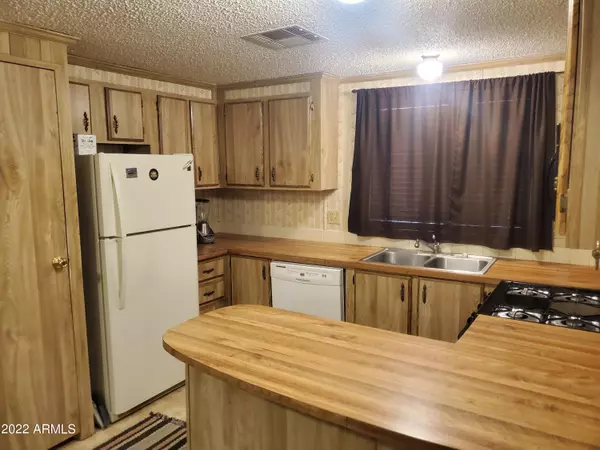$250,000
$250,000
For more information regarding the value of a property, please contact us for a free consultation.
2 Beds
2 Baths
1,248 SqFt
SOLD DATE : 06/30/2022
Key Details
Sold Price $250,000
Property Type Mobile Home
Sub Type Mfg/Mobile Housing
Listing Status Sold
Purchase Type For Sale
Square Footage 1,248 sqft
Price per Sqft $200
Subdivision Caballo Estates
MLS Listing ID 6405466
Sold Date 06/30/22
Bedrooms 2
HOA Y/N No
Originating Board Arizona Regional Multiple Listing Service (ARMLS)
Year Built 1987
Annual Tax Amount $717
Tax Year 2021
Lot Size 1.052 Acres
Acres 1.05
Property Description
Fantastic, furnished manufactured home on 1 Acre property with RV sized garage/workshop being sold As-Is! This double wide home features a large master bedroom with walk-in closet. The roof resealed this year, AC/heater has been serviced in the last couple years, and the hot water heater just replaced. Septic line just replaced. The 20 ft. by 30 ft. RV garage has a swamp cooler. Garage is wired for shop equipment including 220Volt 50Amp Welder Pl and has a large storage loft. Convenient access to the back of the property off Alsdorf Rd. will help when parking your RV, boat or 5th wheel. Bring your toys, bring your horses. This fully furnished home is being sold As-Is and the price reflects it. You better hurry, this is not going to last!
Location
State AZ
County Pinal
Community Caballo Estates
Direction I-10 Exit - Sunland Gin Rd, South to Battaglia Rd, East 2 miles to Overfield Rd, South 1.25 miles to Vaquero Lane, East to Vaquero Circle, Left on Vaquero Circle to 14682. Home will be on the left.
Rooms
Other Rooms Library-Blt-in Bkcse, Separate Workshop
Den/Bedroom Plus 3
Separate Den/Office N
Interior
Interior Features Breakfast Bar, Furnished(See Rmrks), Pantry, Full Bth Master Bdrm, Laminate Counters
Cooling Refrigeration, Ceiling Fan(s)
Flooring Carpet, Vinyl
Fireplaces Number No Fireplace
Fireplaces Type None
Fireplace No
Window Features Double Pane Windows
SPA None
Exterior
Exterior Feature Covered Patio(s), Other, Storage
Parking Features Over Height Garage, Separate Strge Area, Detached, RV Garage
Garage Spaces 1.0
Garage Description 1.0
Fence Chain Link, Partial
Pool None
Utilities Available Propane
Amenities Available None
View Mountain(s)
Roof Type Rolled/Hot Mop
Private Pool No
Building
Lot Description Natural Desert Back, Natural Desert Front
Story 1
Builder Name unknown
Sewer Septic Tank
Water Pvt Water Company
Structure Type Covered Patio(s),Other,Storage
New Construction No
Schools
Elementary Schools Toltec Elementary School
Middle Schools Toltec Elementary School
High Schools Casa Grande Union High School
School District Casa Grande Union High School District
Others
HOA Fee Include No Fees
Senior Community No
Tax ID 408-20-054
Ownership Fee Simple
Acceptable Financing Cash, Conventional
Horse Property Y
Listing Terms Cash, Conventional
Financing Conventional
Read Less Info
Want to know what your home might be worth? Contact us for a FREE valuation!

Our team is ready to help you sell your home for the highest possible price ASAP

Copyright 2024 Arizona Regional Multiple Listing Service, Inc. All rights reserved.
Bought with Snider Enterprises
GET MORE INFORMATION

Partner | Lic# SA575824000






