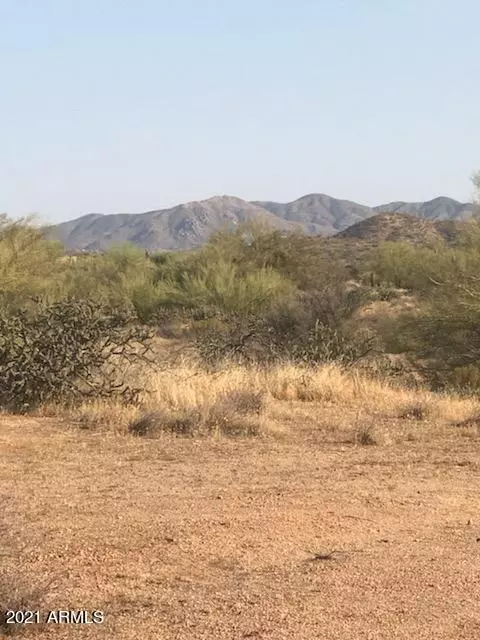$660,000
$640,000
3.1%For more information regarding the value of a property, please contact us for a free consultation.
3 Beds
2.5 Baths
2,030 SqFt
SOLD DATE : 01/14/2022
Key Details
Sold Price $660,000
Property Type Single Family Home
Sub Type Single Family Residence
Listing Status Sold
Purchase Type For Sale
Square Footage 2,030 sqft
Price per Sqft $325
MLS Listing ID 6253362
Sold Date 01/14/22
Style Ranch,Spanish
Bedrooms 3
HOA Y/N No
Year Built 2021
Annual Tax Amount $286
Tax Year 2020
Lot Size 1.146 Acres
Acres 1.15
Property Sub-Type Single Family Residence
Property Description
This is a Magnificent Lot to Build your Dream Home. Mountain Views to Feel and See the Beauty of Nature and Relax. Your Brand New Home will be Energy Efficient, It is a 3 bed, 2 1/2 Bath with a 2 Car Garage. Other Plans are Also Available. There is no HOA. You can also choose other options from the Builder. It is a 2x 6 Construction Home, with energy LED Lighting, Insulated Garage with Glass Side Lights, upgraded Spray Foam wall insulation, and ceiling insulation, Stainless steel appliance package, undermount stainless steel sink, there are lots of upgrades included in the price. The lot is large enough for you to bring all your toys and belongings. Come see this beautiful lot.
Location
State AZ
County Maricopa
Area Maricopa
Direction N. on Pima Rd. to Dynamite. which becomes Rio Verde Dr. Rio Verde to 136th St., N. on 136th St. to Carefree HWY. E. on Carefree HWY to 137th Way. N. on 137th Way, 600 feet to lot, W side of Rd.
Rooms
Den/Bedroom Plus 3
Separate Den/Office N
Interior
Interior Features Granite Counters, Double Vanity, Eat-in Kitchen, Full Bth Master Bdrm
Heating Electric
Cooling Central Air, ENERGY STAR Qualified Equipment
Flooring Tile
Fireplaces Type None
Fireplace No
Window Features Low-Emissivity Windows,Dual Pane
SPA None
Laundry Wshr/Dry HookUp Only
Exterior
Parking Features Garage Door Opener
Garage Spaces 3.0
Garage Description 3.0
Fence None
Pool None
Utilities Available SRP
Roof Type Foam
Total Parking Spaces 3
Private Pool No
Building
Lot Description Natural Desert Back, Natural Desert Front
Story 1
Builder Name Gabriel Custom Homes LLC
Sewer Septic Tank
Water Hauled
Architectural Style Ranch, Spanish
New Construction No
Schools
Elementary Schools Horseshoe Trails Elementary School
Middle Schools Sonoran Trails Middle School
High Schools Cactus Shadows High School
School District Cave Creek Unified District
Others
HOA Fee Include No Fees
Senior Community No
Tax ID 219-36-061-G
Ownership Fee Simple
Acceptable Financing Cash, Conventional
Horse Property Y
Disclosures Seller Discl Avail
Possession By Agreement
Listing Terms Cash, Conventional
Financing Conventional
Read Less Info
Want to know what your home might be worth? Contact us for a FREE valuation!

Our team is ready to help you sell your home for the highest possible price ASAP

Copyright 2025 Arizona Regional Multiple Listing Service, Inc. All rights reserved.
Bought with Tru Realty
GET MORE INFORMATION

Partner | Lic# SA575824000






