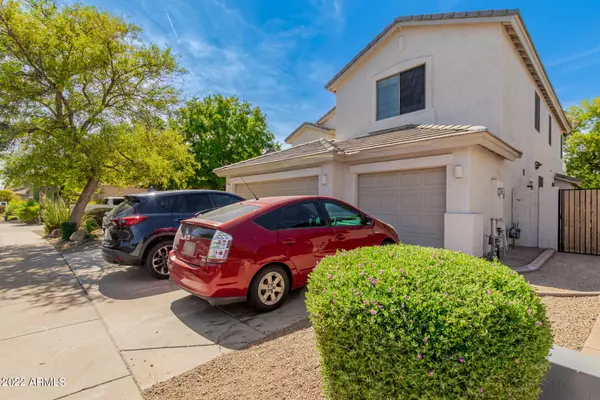$615,000
$629,000
2.2%For more information regarding the value of a property, please contact us for a free consultation.
5 Beds
3 Baths
3,545 SqFt
SOLD DATE : 07/28/2022
Key Details
Sold Price $615,000
Property Type Single Family Home
Sub Type Single Family - Detached
Listing Status Sold
Purchase Type For Sale
Square Footage 3,545 sqft
Price per Sqft $173
Subdivision Dobbins Point
MLS Listing ID 6409945
Sold Date 07/28/22
Style Territorial/Santa Fe
Bedrooms 5
HOA Fees $98/qua
HOA Y/N Yes
Originating Board Arizona Regional Multiple Listing Service (ARMLS)
Year Built 2004
Annual Tax Amount $3,600
Tax Year 2021
Lot Size 9,959 Sqft
Acres 0.23
Property Description
Located minutes from Loop 202 and downtown Phoenix, Laveen is exploding with new growth. It's time to make this tri-level house your new home. This home was the former model, there are extras in this home that you may not find in other homes in this community. Upstairs the builder added a large media room that can also be used as the 5th bedroom. Downstairs, den/office perfect for working from home. The kitchen features a gas stove, corian counter tops, walk in pantry and an outside balcony overlooking the pool. The balcony adds extra space for outside dining. The family room is located on the lower level of the home and its a great space for entertaining or relaxing with friends and family. The resort style backyard features a salt water pool and built in gas BBQ. The home backs to a greenbelt, no backyard neighbors.
Recent updates to the home: Interior of home painted, woodstyle vinyl flooring installed upstairs. Pool: New salt water cell, vaccumn hose and cool deck refinished. Exterior of home was repainted about 2 years ago.
Location
State AZ
County Maricopa
Community Dobbins Point
Direction South on 45th Avenue to Hopi Trail, East on Hopi Trail to home.
Rooms
Other Rooms Media Room, Family Room, BonusGame Room
Master Bedroom Upstairs
Den/Bedroom Plus 7
Separate Den/Office Y
Interior
Interior Features Upstairs, Eat-in Kitchen, Vaulted Ceiling(s), Kitchen Island, Pantry, Double Vanity, Full Bth Master Bdrm, Separate Shwr & Tub, High Speed Internet
Heating Electric
Cooling Refrigeration, Ceiling Fan(s)
Flooring Vinyl, Tile
Fireplaces Number No Fireplace
Fireplaces Type None
Fireplace No
Window Features Skylight(s)
SPA None
Exterior
Exterior Feature Balcony, Covered Patio(s), Patio
Garage Spaces 3.0
Garage Description 3.0
Fence Block, Wrought Iron
Pool Private
Community Features Playground
Utilities Available SRP, SW Gas
Amenities Available Management
Waterfront No
View Mountain(s)
Roof Type Tile
Private Pool Yes
Building
Lot Description Sprinklers In Rear, Sprinklers In Front, Desert Back, Desert Front, Cul-De-Sac, Grass Back, Synthetic Grass Frnt
Story 2
Builder Name Elliott
Sewer Public Sewer
Water City Water
Architectural Style Territorial/Santa Fe
Structure Type Balcony,Covered Patio(s),Patio
Schools
Elementary Schools Laveen Elementary School
Middle Schools Laveen Elementary School
High Schools Cesar Chavez High School
Others
HOA Name Dobbins Point
HOA Fee Include Maintenance Grounds,Street Maint
Senior Community No
Tax ID 300-10-351
Ownership Fee Simple
Acceptable Financing Cash, Conventional, FHA, VA Loan
Horse Property N
Listing Terms Cash, Conventional, FHA, VA Loan
Financing Conventional
Read Less Info
Want to know what your home might be worth? Contact us for a FREE valuation!

Our team is ready to help you sell your home for the highest possible price ASAP

Copyright 2024 Arizona Regional Multiple Listing Service, Inc. All rights reserved.
Bought with Berkshire Hathaway HomeServices Arizona Properties
GET MORE INFORMATION

Partner | Lic# SA575824000






