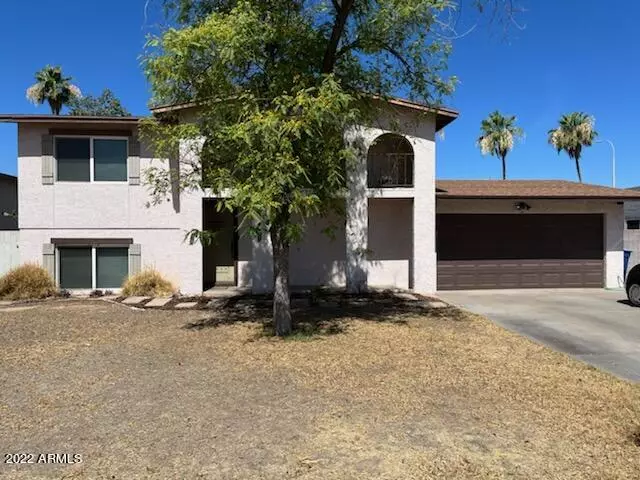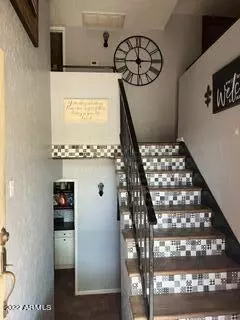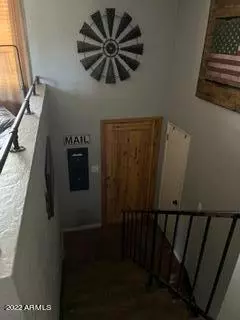$525,000
$530,000
0.9%For more information regarding the value of a property, please contact us for a free consultation.
3 Beds
3 Baths
1,700 SqFt
SOLD DATE : 07/14/2022
Key Details
Sold Price $525,000
Property Type Single Family Home
Sub Type Single Family - Detached
Listing Status Sold
Purchase Type For Sale
Square Footage 1,700 sqft
Price per Sqft $308
Subdivision Continental East 3
MLS Listing ID 6411948
Sold Date 07/14/22
Style Ranch
Bedrooms 3
HOA Y/N No
Originating Board Arizona Regional Multiple Listing Service (ARMLS)
Year Built 1972
Annual Tax Amount $1,525
Tax Year 2021
Lot Size 8,246 Sqft
Acres 0.19
Property Description
This Tempe Home checks all the boxes! No HOA! Located on a cul-de-sac street of nicely kept homes. 3Bedroom 3 Bath split-level home offers a unique floorplan with an eat-in kitchen & Master Bedroom on each floor. Oversized family room on lower level makes a perfect game/theatre room! Indoor laundry room on lower level. Two car garage has pull through capabilities that allows vehicle access to huge pool size yard. Garage also equipped with swamp cooler. Enjoy the AZ sunset from backyard sundeck. Convenient access to US-60/101 Freeways. On Tempe public transit route as well as awesome bike paths! Three miles from ASU/Tempe Town Lakes. Banner Desert Hospital near by. Ten minutes to Sky Harbor Airport. Welcome to Tempe! Your gonna love living here!
Location
State AZ
County Maricopa
Community Continental East 3
Direction JUST NORTH OF BASELINE ON MCCLINTOCK, GO EAST ON ELLIS AND NORTH ON HEATHER.
Rooms
Other Rooms Family Room
Den/Bedroom Plus 3
Separate Den/Office N
Interior
Interior Features Eat-in Kitchen, 3/4 Bath Master Bdrm
Heating Electric
Cooling Refrigeration
Flooring Carpet, Laminate, Linoleum, Tile
Fireplaces Number No Fireplace
Fireplaces Type None
Fireplace No
SPA None
Exterior
Exterior Feature Balcony
Garage Spaces 2.0
Garage Description 2.0
Fence Block
Pool None
Utilities Available SRP
Amenities Available None
Roof Type Composition
Private Pool No
Building
Lot Description Cul-De-Sac
Story 2
Builder Name CONTINENTAL
Sewer Sewer in & Cnctd, Public Sewer
Water City Water
Architectural Style Ranch
Structure Type Balcony
New Construction No
Schools
Elementary Schools Fuller Elementary School
Middle Schools Fees College Preparatory Middle School
High Schools Mcclintock High School
School District Tempe Union High School District
Others
HOA Fee Include No Fees
Senior Community No
Tax ID 133-36-413
Ownership Fee Simple
Acceptable Financing Cash, Conventional, VA Loan
Horse Property N
Listing Terms Cash, Conventional, VA Loan
Financing Conventional
Read Less Info
Want to know what your home might be worth? Contact us for a FREE valuation!

Our team is ready to help you sell your home for the highest possible price ASAP

Copyright 2024 Arizona Regional Multiple Listing Service, Inc. All rights reserved.
Bought with RE/MAX Alliance Group
GET MORE INFORMATION

Partner | Lic# SA575824000






