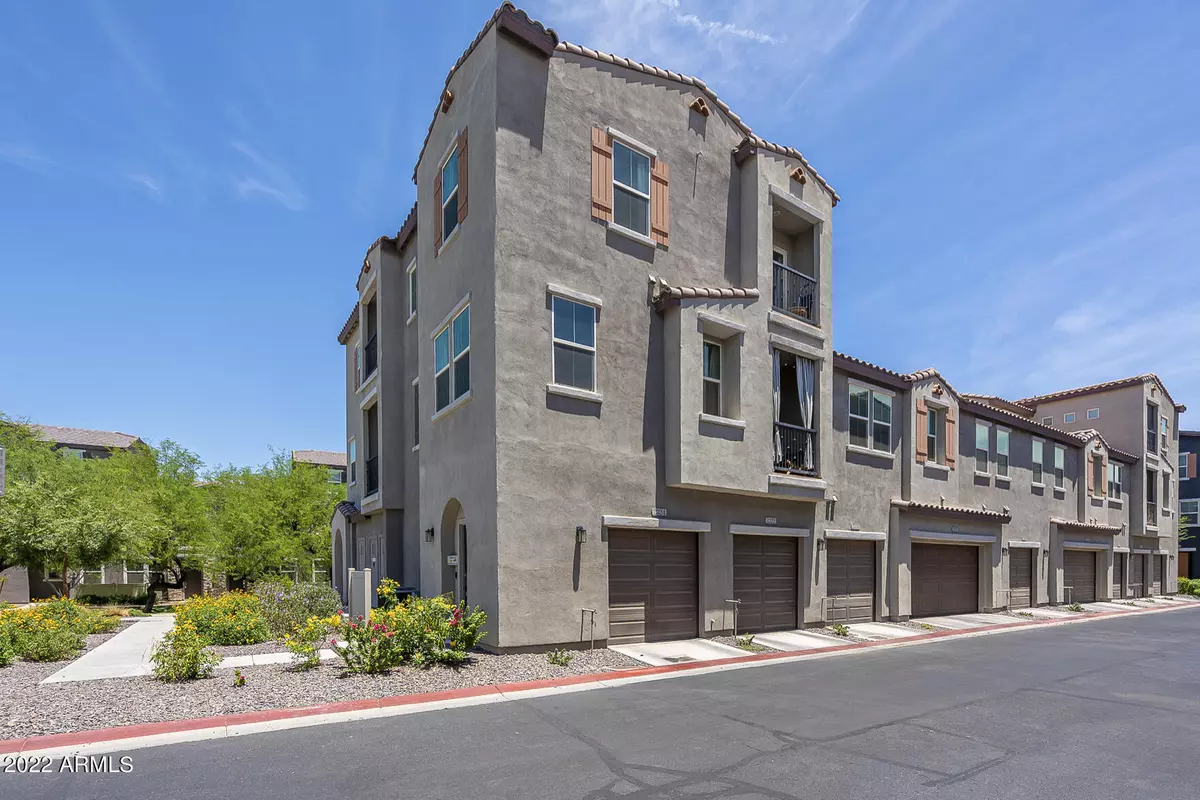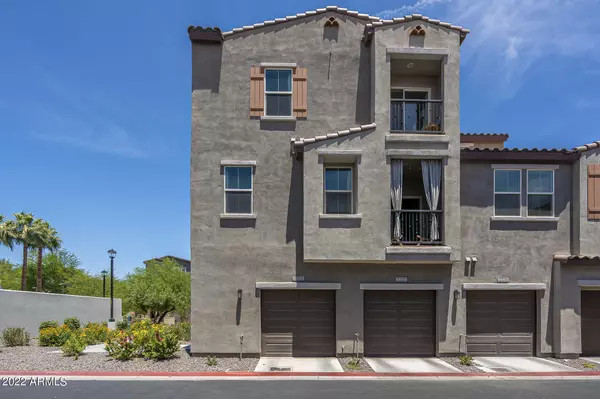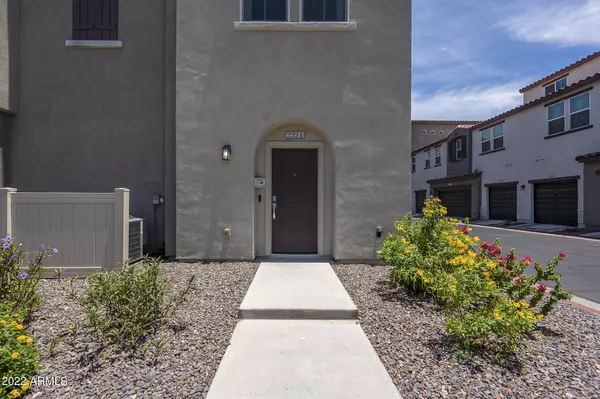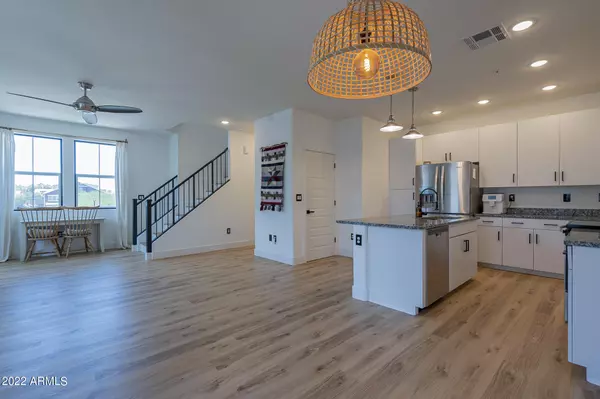$385,000
$375,000
2.7%For more information regarding the value of a property, please contact us for a free consultation.
2 Beds
2.5 Baths
1,305 SqFt
SOLD DATE : 07/15/2022
Key Details
Sold Price $385,000
Property Type Townhouse
Sub Type Townhouse
Listing Status Sold
Purchase Type For Sale
Square Footage 1,305 sqft
Price per Sqft $295
Subdivision Copper Leaf Development Unit 4 Condominium
MLS Listing ID 6413661
Sold Date 07/15/22
Bedrooms 2
HOA Fees $207/mo
HOA Y/N Yes
Year Built 2017
Annual Tax Amount $1,935
Tax Year 2021
Lot Size 700 Sqft
Acres 0.02
Property Sub-Type Townhouse
Source Arizona Regional Multiple Listing Service (ARMLS)
Property Description
A light filled oasis awaits you in the desirable Copper Leaf community. This corner unit has stunning white oak luxury vinyl plank flooring throughout with tasteful designer touches you don't want to miss. The kitchen has flat panel white cabinetry, stainless steel appliances and a generous sized island. Custom light fixtures at island and dining compliment the natural color palate. Powder bath and laundry are located on the second floor while two bedrooms and two baths are on the third. Primary bedroom offers private balcony, double vanities at bath and large walk-in closet. Community offers pools, playgrounds, grassy areas and BBQs.
Location
State AZ
County Maricopa
Community Copper Leaf Development Unit 4 Condominium
Direction West on Southern Ave, right into community, right onto Huntington Dr, unit is first unit on the left.
Rooms
Other Rooms Great Room
Master Bedroom Upstairs
Den/Bedroom Plus 2
Separate Den/Office N
Interior
Interior Features High Speed Internet, Granite Counters, Double Vanity, Upstairs, Eat-in Kitchen, 9+ Flat Ceilings, 3/4 Bath Master Bdrm
Heating Electric
Cooling Central Air, Ceiling Fan(s), Programmable Thmstat
Flooring Laminate
Fireplaces Type None
Fireplace No
Window Features Dual Pane
SPA None
Exterior
Exterior Feature Balcony
Parking Features Tandem Garage, Garage Door Opener, Extended Length Garage, Direct Access, Assigned
Garage Spaces 2.0
Garage Description 2.0
Fence None
Pool No Pool
Community Features Community Spa, Community Pool, Near Bus Stop, Playground
Roof Type Tile
Private Pool No
Building
Lot Description Corner Lot, Gravel/Stone Front
Story 3
Builder Name Trend Homes
Sewer Public Sewer
Water City Water
Structure Type Balcony
New Construction No
Schools
Elementary Schools T G Barr School
Middle Schools T G Barr School
High Schools South Mountain High School
School District Phoenix Union High School District
Others
HOA Name Copper Leaf
HOA Fee Include Roof Repair,Insurance,Maintenance Grounds,Front Yard Maint,Maintenance Exterior
Senior Community No
Tax ID 122-52-726
Ownership Condominium
Acceptable Financing Cash, Conventional, FHA, VA Loan
Horse Property N
Disclosures Seller Discl Avail
Possession Close Of Escrow
Listing Terms Cash, Conventional, FHA, VA Loan
Financing Conventional
Read Less Info
Want to know what your home might be worth? Contact us for a FREE valuation!

Our team is ready to help you sell your home for the highest possible price ASAP

Copyright 2025 Arizona Regional Multiple Listing Service, Inc. All rights reserved.
Bought with Keller Williams Arizona Realty
GET MORE INFORMATION
Partner | Lic# SA575824000






