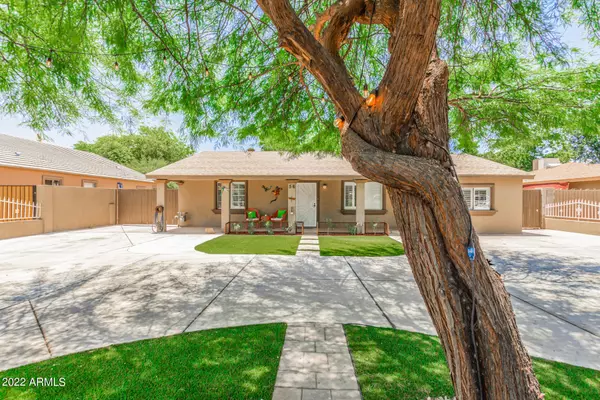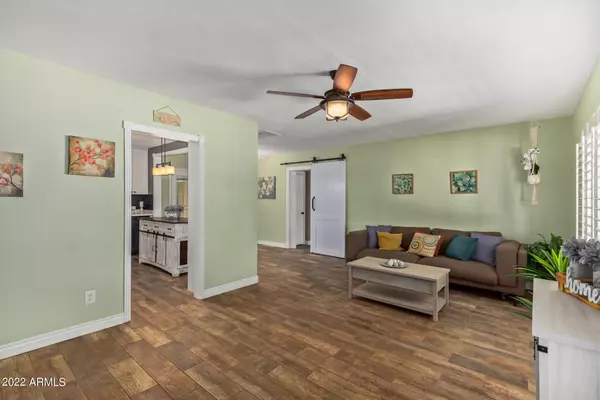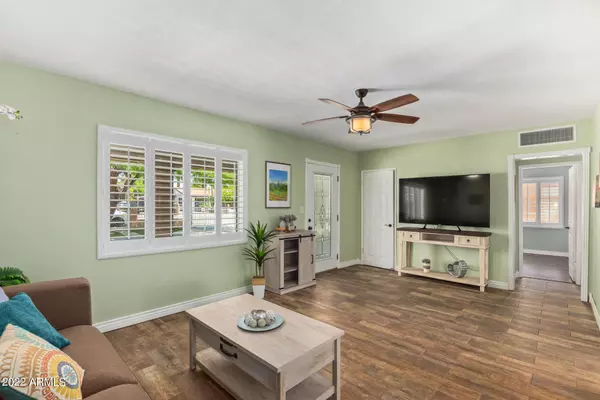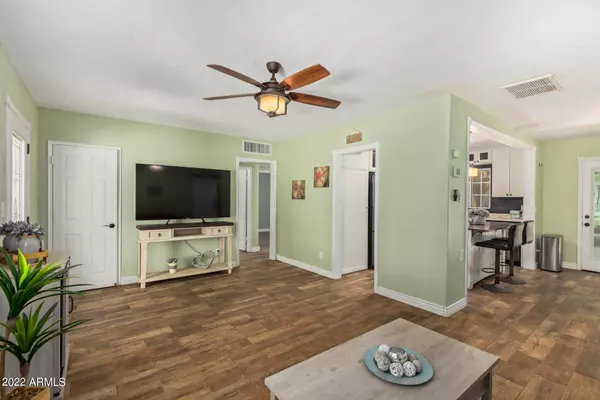$435,000
$415,000
4.8%For more information regarding the value of a property, please contact us for a free consultation.
3 Beds
3 Baths
1,324 SqFt
SOLD DATE : 07/21/2022
Key Details
Sold Price $435,000
Property Type Single Family Home
Sub Type Single Family Residence
Listing Status Sold
Purchase Type For Sale
Square Footage 1,324 sqft
Price per Sqft $328
Subdivision Golden Grove
MLS Listing ID 6415333
Sold Date 07/21/22
Bedrooms 3
HOA Y/N No
Year Built 1948
Annual Tax Amount $724
Tax Year 2021
Lot Size 9,248 Sqft
Acres 0.21
Property Sub-Type Single Family Residence
Source Arizona Regional Multiple Listing Service (ARMLS)
Property Description
Here's your oasis in the desert! Located near up-and-coming Downtown Mesa, w/ the light rail at the end of your tree lined street, this property will make you feel right at home. Kitchen and bathrooms have been tastefully remodeled. Primary suite has separate exit to outdoors, dual closets, & a private bath w/ walk-in shower. Plantation shutters throughout the home. Your private backyard has a covered pergola w/ built in lighting/fireplace to enjoy lovely Arizona evenings year round. Property includes a fantastic yard, mature fruit trees, a gardening area & 2 large out buildings with barn doors - perfect for storage/workroom (larger one has full power & recessed lighting). RV gate/Parking & separate dog run. Plenty of parking on your circular driveway out front. NO HOA! Don't miss it!
Location
State AZ
County Maricopa
Community Golden Grove
Direction From 202 - Exit East on Mckellips South on Mesa Drive East on University South on Horne East on Main South on Matlock Home on West side of street
Rooms
Other Rooms Separate Workshop
Den/Bedroom Plus 3
Separate Den/Office N
Interior
Interior Features High Speed Internet, Kitchen Island, 3/4 Bath Master Bdrm
Heating Electric
Cooling Central Air, Both Refrig & Evap
Flooring Tile, Wood
Fireplaces Type None
Fireplace No
Appliance Electric Cooktop
SPA None
Exterior
Exterior Feature Storage
Parking Features RV Access/Parking, RV Gate, Circular Driveway, Separate Strge Area
Fence Block
Pool No Pool
Roof Type Composition
Porch Covered Patio(s)
Private Pool No
Building
Lot Description Sprinklers In Rear, Grass Back, Synthetic Grass Frnt
Story 1
Builder Name UNKNOWN
Sewer Public Sewer
Water City Water
Structure Type Storage
New Construction No
Schools
Elementary Schools Lowell Elementary School
Middle Schools Mesa Junior High School
High Schools Mesa High School
School District Mesa Unified District
Others
HOA Fee Include No Fees
Senior Community No
Tax ID 138-16-030
Ownership Fee Simple
Acceptable Financing Cash, Conventional, FHA, VA Loan
Horse Property N
Disclosures Seller Discl Avail
Possession Close Of Escrow
Listing Terms Cash, Conventional, FHA, VA Loan
Financing Conventional
Read Less Info
Want to know what your home might be worth? Contact us for a FREE valuation!

Our team is ready to help you sell your home for the highest possible price ASAP

Copyright 2025 Arizona Regional Multiple Listing Service, Inc. All rights reserved.
Bought with Keller Williams Arizona Realty
GET MORE INFORMATION
Partner | Lic# SA575824000






