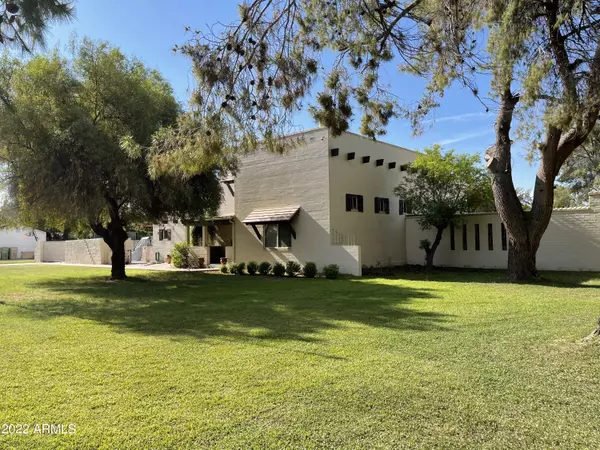$640,000
$689,000
7.1%For more information regarding the value of a property, please contact us for a free consultation.
4 Beds
2.5 Baths
2,112 SqFt
SOLD DATE : 07/15/2022
Key Details
Sold Price $640,000
Property Type Single Family Home
Sub Type Single Family - Detached
Listing Status Sold
Purchase Type For Sale
Square Footage 2,112 sqft
Price per Sqft $303
Subdivision Thunderbird Acres Unit 2
MLS Listing ID 6414378
Sold Date 07/15/22
Bedrooms 4
HOA Y/N No
Originating Board Arizona Regional Multiple Listing Service (ARMLS)
Year Built 1975
Annual Tax Amount $2,551
Tax Year 2021
Lot Size 0.755 Acres
Acres 0.76
Property Description
WOW- A one-of-a-kind classic beauty, - A must see Beautiful Custom home with stunning characters in an exclusive neighborhood. This home with 4 bedrooms and 2.5 bathrooms comes with Stunning courtyard. Family room has a Charming fireplace , Soaring ceiling a with beams. Updated windows - exterior was painted last year . Car shop that fits 5 cars , car port and 2 car garages . Spa to enjoy beautiful evenings. Oversized lot with mature trees and grass .Great Backt=yard to entertain and enjoy barbeque and cooking outside - RV gate allows for the perfect storage of your recreational vehicles - schedule your showing soon
Location
State AZ
County Maricopa
Community Thunderbird Acres Unit 2
Direction from highway 101 to east on Thunderbird to 67th Ave - go south on 67th Ave to sweetwater - go east to north on 64th Dr, to east on Pershing Ave - Property on the right handside
Rooms
Other Rooms Separate Workshop
Master Bedroom Upstairs
Den/Bedroom Plus 4
Separate Den/Office N
Interior
Interior Features Upstairs, Vaulted Ceiling(s), Pantry, 3/4 Bath Master Bdrm, Granite Counters
Heating Ceiling
Cooling Refrigeration
Flooring Laminate, Tile, Wood
Fireplaces Type 1 Fireplace
Fireplace Yes
SPA Above Ground,Private
Exterior
Garage Attch'd Gar Cabinets, Electric Door Opener, RV Gate, Separate Strge Area, Side Vehicle Entry, Gated
Garage Spaces 6.0
Carport Spaces 4
Garage Description 6.0
Fence Block, Wire
Pool None
Utilities Available APS, SW Gas
Amenities Available None
Waterfront No
Roof Type Built-Up
Private Pool No
Building
Lot Description Grass Front, Grass Back
Story 2
Sewer Septic Tank
Water City Water
Schools
Elementary Schools Desert Valley Elementary School
Middle Schools Desert Valley Elementary School
High Schools Ironwood High School
Others
HOA Fee Include No Fees
Senior Community No
Tax ID 200-76-068
Ownership Fee Simple
Acceptable Financing Cash, Conventional, VA Loan
Horse Property N
Listing Terms Cash, Conventional, VA Loan
Financing Other
Read Less Info
Want to know what your home might be worth? Contact us for a FREE valuation!

Our team is ready to help you sell your home for the highest possible price ASAP

Copyright 2024 Arizona Regional Multiple Listing Service, Inc. All rights reserved.
Bought with RE/MAX Fine Properties
GET MORE INFORMATION

Partner | Lic# SA575824000






