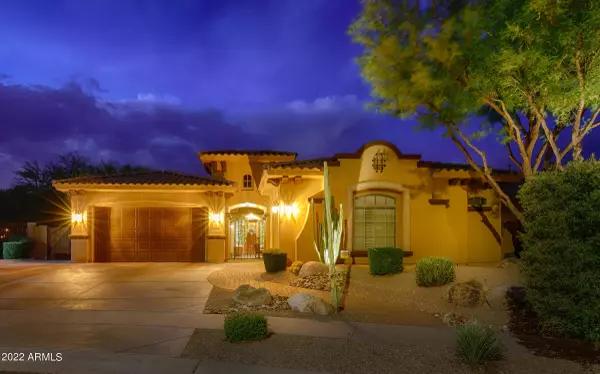$1,150,000
$1,150,000
For more information regarding the value of a property, please contact us for a free consultation.
4 Beds
3.5 Baths
3,014 SqFt
SOLD DATE : 08/31/2022
Key Details
Sold Price $1,150,000
Property Type Single Family Home
Sub Type Single Family - Detached
Listing Status Sold
Purchase Type For Sale
Square Footage 3,014 sqft
Price per Sqft $381
Subdivision Sonoran Foothills Parcel 19
MLS Listing ID 6434377
Sold Date 08/31/22
Style Spanish
Bedrooms 4
HOA Fees $181/qua
HOA Y/N Yes
Originating Board Arizona Regional Multiple Listing Service (ARMLS)
Year Built 2008
Annual Tax Amount $4,736
Tax Year 2021
Lot Size 0.316 Acres
Acres 0.32
Property Description
Beautifully remodeled TW Lewis home with amazing outdoor entertainment space on over 1/4 acre lot! Located in the desirable gated community of Sonoran Foothills, this 4 bedroom 3.5 bathroom home offers exquisite finishes and upgrades for the most discerning buyer. Entertain guests in your private courtyard with outdoor gas fireplace, and upgraded paver patio. Step inside and enjoy the look and feel of gorgeous hand scraped wood flooring throughout the living space. Every attention to detail with custom baseboards, crown molding, built in shelving, recessed lighting, and plantation shutters. Totally remodeled kitchen offers every option imaginable with huge island, tiled backsplash, gas cooktop, built in oven/microwave, stainless steel hood, and tons of storage. Dining area features built in bench perfect for gathering and meals. Guest bedroom 1 is located next to recently remodeled full bathroom. Guest bedroom 2 includes an ensuite with recently remodeled full bathroom. Guest bedroom 3 offers double doors and plenty of light perfect for a home office. Relaxing primary bedroom features a fully remodeled bathroom with huge walk in shower, oversized soaking tub, dual separate vanities, and designer tile work and shelving. Step outside to your entertainers paradise. Sparkling pool features built in spa and lounge area to relax. Easy maintenance synthetic grass with plenty of room to run around. Putting green just installed! Additional above ground hot tub at side yard. Built in covered BBQ area overlooks pool and offers bar seating for 4. Side yard with RV gate includes a concrete pad perfect for storage. Sonoran Foothills offers easy access to I-17, close to shopping, and minutes to the new Taiwan Semiconductor facility. Don't miss this one!
Location
State AZ
County Maricopa
Community Sonoran Foothills Parcel 19
Direction E on Sonoran Desert Dr. to Paloma Parkway. Head N on Paloma Parkway to Bronco Butte Trl. Bronco Butte Trl to 18th Ave and turn N to gate. Head E on Burnside Trail. N on 17th to home straight ahead.
Rooms
Den/Bedroom Plus 4
Separate Den/Office N
Interior
Interior Features Eat-in Kitchen, Breakfast Bar, 9+ Flat Ceilings, No Interior Steps, Kitchen Island, Double Vanity, Full Bth Master Bdrm, Separate Shwr & Tub, High Speed Internet, Granite Counters
Heating Natural Gas
Cooling Refrigeration, Programmable Thmstat, Ceiling Fan(s)
Flooring Carpet, Tile, Wood
Fireplaces Type 2 Fireplace, Exterior Fireplace, Living Room, Gas
Fireplace Yes
Window Features Double Pane Windows
SPA Heated,Private
Exterior
Exterior Feature Covered Patio(s), Private Street(s), Private Yard, Built-in Barbecue
Garage RV Gate
Garage Spaces 3.0
Garage Description 3.0
Fence Block
Pool Heated, Private
Community Features Gated Community, Community Pool, Tennis Court(s), Playground, Biking/Walking Path, Clubhouse
Utilities Available APS, SW Gas
Amenities Available Management, Rental OK (See Rmks)
Waterfront No
Roof Type Tile
Private Pool Yes
Building
Lot Description Sprinklers In Rear, Sprinklers In Front, Desert Front, Synthetic Grass Back
Story 1
Builder Name TW Lewis
Sewer Public Sewer
Water City Water
Architectural Style Spanish
Structure Type Covered Patio(s),Private Street(s),Private Yard,Built-in Barbecue
Schools
Elementary Schools Sonoran Foothills
Middle Schools Sonoran Foothills
High Schools Barry Goldwater High School
School District Deer Valley Unified District
Others
HOA Name Sonoran Foothills
HOA Fee Include Maintenance Grounds
Senior Community No
Tax ID 204-25-222
Ownership Fee Simple
Acceptable Financing Cash, Conventional, VA Loan
Horse Property N
Listing Terms Cash, Conventional, VA Loan
Financing Conventional
Read Less Info
Want to know what your home might be worth? Contact us for a FREE valuation!

Our team is ready to help you sell your home for the highest possible price ASAP

Copyright 2024 Arizona Regional Multiple Listing Service, Inc. All rights reserved.
Bought with H2 Realty
GET MORE INFORMATION

Partner | Lic# SA575824000






