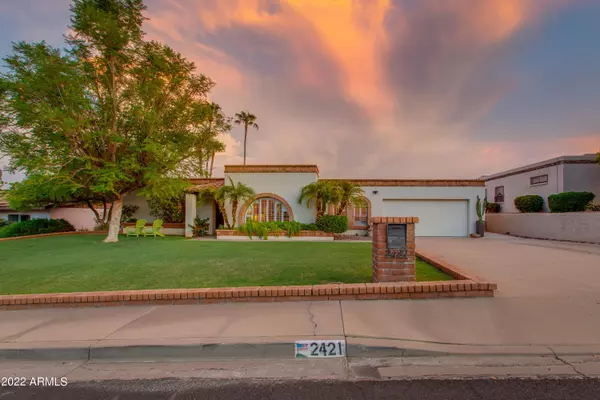$770,000
$839,000
8.2%For more information regarding the value of a property, please contact us for a free consultation.
4 Beds
2.5 Baths
2,368 SqFt
SOLD DATE : 09/26/2022
Key Details
Sold Price $770,000
Property Type Single Family Home
Sub Type Single Family - Detached
Listing Status Sold
Purchase Type For Sale
Square Footage 2,368 sqft
Price per Sqft $325
Subdivision Mountain Side Estates
MLS Listing ID 6438901
Sold Date 09/26/22
Style Spanish
Bedrooms 4
HOA Y/N No
Originating Board Arizona Regional Multiple Listing Service (ARMLS)
Year Built 1976
Annual Tax Amount $3,306
Tax Year 2021
Lot Size 9,862 Sqft
Acres 0.23
Property Description
EVERYDAY IS A VACATION WITH A POOL & PARK-LIKE BACKYARD AS PRETTY AS THIS.......NOT TO MENTION THE BREATHTAKING MOUNTAIN VIEWS!! MANY HOURS WILL BE SPENT ON YOUR PATIO WATCHING THE SUN FADE INTO THE HORIZON........AND WITH NUMEROUS LIVING AREAS THAT FLOW EFFORTLESSLY, YOU'LL WANT TO INVITE YOUR FRIENDS & FAMILY!.........As you enter, an intimate, luxurious ambience pervades the interior of this magnificent 4 BED, 2.5 BATH home! Enjoy Fabulous Meals prepared on your gas cooktop in the gorgeous kitchen fully integrated with stainless steel appliances. Dine formally in the separate dining room or informally in the eat-in kitchen, relax and unwind in the family room fire-side around the focal point bee-hive fire-place. Tucked around the corner is another Family/ Play Room with a library wall to compliment the room, perfect for bedtime stories, TV or Family nights! Retreat for the night to the accommodation wing where there are 4 Bedrooms, with the Main Bedroom that has en-suite bathroom with dual vanities, huge walk-in closet & a pajama lounge with French Doors opening to the pool & patio. Add in an inside laundry, 2 car garage & separate cooled work den, perfect for a man-cave or to store your Holiday Left overs, and it's oh-so close to hiking, trails, shopping & dining, AS THE SUN RISES, YOU'LL ONLY BE ECSTATIC THAT YOU GET TO ENJOY IT ALL OVER & OVER AGAIN!!
Location
State AZ
County Maricopa
Community Mountain Side Estates
Direction West on Shea Blvd, South on 26th Street, West on Cinnabar Ave to the property on the left
Rooms
Other Rooms Separate Workshop, Great Room, Family Room
Master Bedroom Not split
Den/Bedroom Plus 4
Separate Den/Office N
Interior
Interior Features Eat-in Kitchen, Breakfast Bar, 9+ Flat Ceilings, Pantry, 3/4 Bath Master Bdrm, Double Vanity, High Speed Internet, Granite Counters
Heating Natural Gas
Cooling Refrigeration, Ceiling Fan(s)
Flooring Carpet, Tile
Fireplaces Type 1 Fireplace, Family Room
Fireplace Yes
SPA None
Exterior
Exterior Feature Covered Patio(s), Patio, Storage
Parking Features Attch'd Gar Cabinets, Dir Entry frm Garage, Electric Door Opener, Separate Strge Area
Garage Spaces 2.0
Garage Description 2.0
Fence Block
Pool Private
Community Features Near Bus Stop
Utilities Available APS, SW Gas
Amenities Available None
View Mountain(s)
Roof Type Foam
Private Pool Yes
Building
Lot Description Sprinklers In Rear, Sprinklers In Front, Grass Front, Grass Back, Auto Timer H2O Front, Auto Timer H2O Back
Story 1
Builder Name Unknown
Sewer Public Sewer
Water City Water
Architectural Style Spanish
Structure Type Covered Patio(s),Patio,Storage
New Construction No
Schools
Elementary Schools Mercury Mine Elementary School
Middle Schools Shea Middle School
High Schools Shadow Mountain High School
School District Paradise Valley Unified District
Others
HOA Fee Include No Fees
Senior Community No
Tax ID 165-05-334
Ownership Fee Simple
Acceptable Financing Cash, Conventional
Horse Property N
Listing Terms Cash, Conventional
Financing Conventional
Read Less Info
Want to know what your home might be worth? Contact us for a FREE valuation!

Our team is ready to help you sell your home for the highest possible price ASAP

Copyright 2024 Arizona Regional Multiple Listing Service, Inc. All rights reserved.
Bought with The Agency
GET MORE INFORMATION

Partner | Lic# SA575824000






