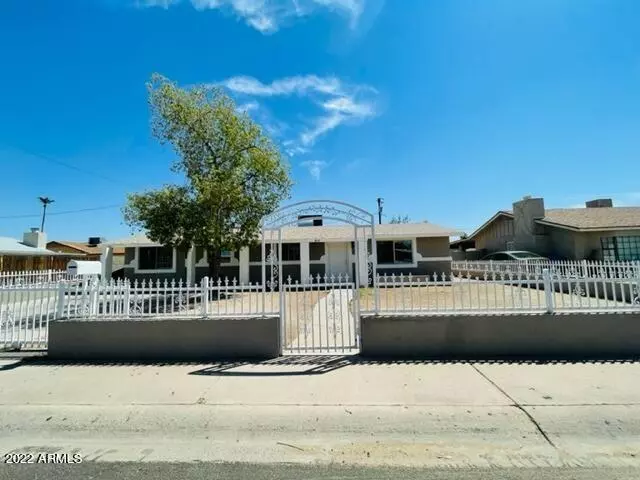$370,000
$370,000
For more information regarding the value of a property, please contact us for a free consultation.
4 Beds
2 Baths
1,310 SqFt
SOLD DATE : 09/02/2022
Key Details
Sold Price $370,000
Property Type Single Family Home
Sub Type Single Family - Detached
Listing Status Sold
Purchase Type For Sale
Square Footage 1,310 sqft
Price per Sqft $282
Subdivision Ann Lee Estates
MLS Listing ID 6440089
Sold Date 09/02/22
Bedrooms 4
HOA Y/N No
Originating Board Arizona Regional Multiple Listing Service (ARMLS)
Year Built 1963
Annual Tax Amount $550
Tax Year 2021
Lot Size 6,294 Sqft
Acres 0.14
Property Description
Beautiful single level home with great airy open layout with 4 bedrooms, 2 bathrooms plus an additional living area that could be use as a family room or game room. You will enjoy the new kitchen with the eating area. Plenty of cabinet space with granite countertops. New stove and a new build-in microwave. New ceiling fans and blinds throughout the house, New doors, baseboards, trims, smoke and carbon monoxide detectors, New tile floors throughout the house, and completely updated bathrooms. The original windows have been replaced with energy efficient dual pane windows, Newer A/C (2022) and new flex ducts, New Electric Panel, New Roof Installed June 2022. Freshly painted in and out, Good sized back yard with RV Gate, Minutes from Sky Harbor Airport, Down Town and South Mountain trails.
Location
State AZ
County Maricopa
Community Ann Lee Estates
Direction Head East to 10th St. Then North on 10th St to Darrel Rd, then West on Darrel Rd to property will be on the left.
Rooms
Other Rooms BonusGame Room
Den/Bedroom Plus 5
Separate Den/Office N
Interior
Interior Features Eat-in Kitchen, Pantry, 3/4 Bath Master Bdrm, Granite Counters
Heating Electric
Cooling Refrigeration, Ceiling Fan(s)
Flooring Tile
Fireplaces Number No Fireplace
Fireplaces Type None
Fireplace No
Window Features Skylight(s),Double Pane Windows
SPA None
Laundry Wshr/Dry HookUp Only
Exterior
Parking Features Rear Vehicle Entry, RV Gate, Side Vehicle Entry, Gated
Fence Block, Wrought Iron
Pool None
Community Features Near Bus Stop
Utilities Available SRP, SW Gas
Amenities Available None
View Mountain(s)
Roof Type Composition
Private Pool No
Building
Lot Description Alley, Dirt Front, Dirt Back
Story 1
Builder Name Unknown
Sewer Sewer in & Cnctd, Public Sewer
Water City Water
New Construction No
Schools
Elementary Schools Greenfield Elementary School
Middle Schools Greenfield Junior High School
High Schools South Mountain High School
School District Phoenix Union High School District
Others
HOA Fee Include No Fees
Senior Community No
Tax ID 114-30-235
Ownership Fee Simple
Acceptable Financing Cash, Conventional, VA Loan
Horse Property N
Listing Terms Cash, Conventional, VA Loan
Financing Conventional
Read Less Info
Want to know what your home might be worth? Contact us for a FREE valuation!

Our team is ready to help you sell your home for the highest possible price ASAP

Copyright 2024 Arizona Regional Multiple Listing Service, Inc. All rights reserved.
Bought with Milly Sells Az
GET MORE INFORMATION

Partner | Lic# SA575824000






