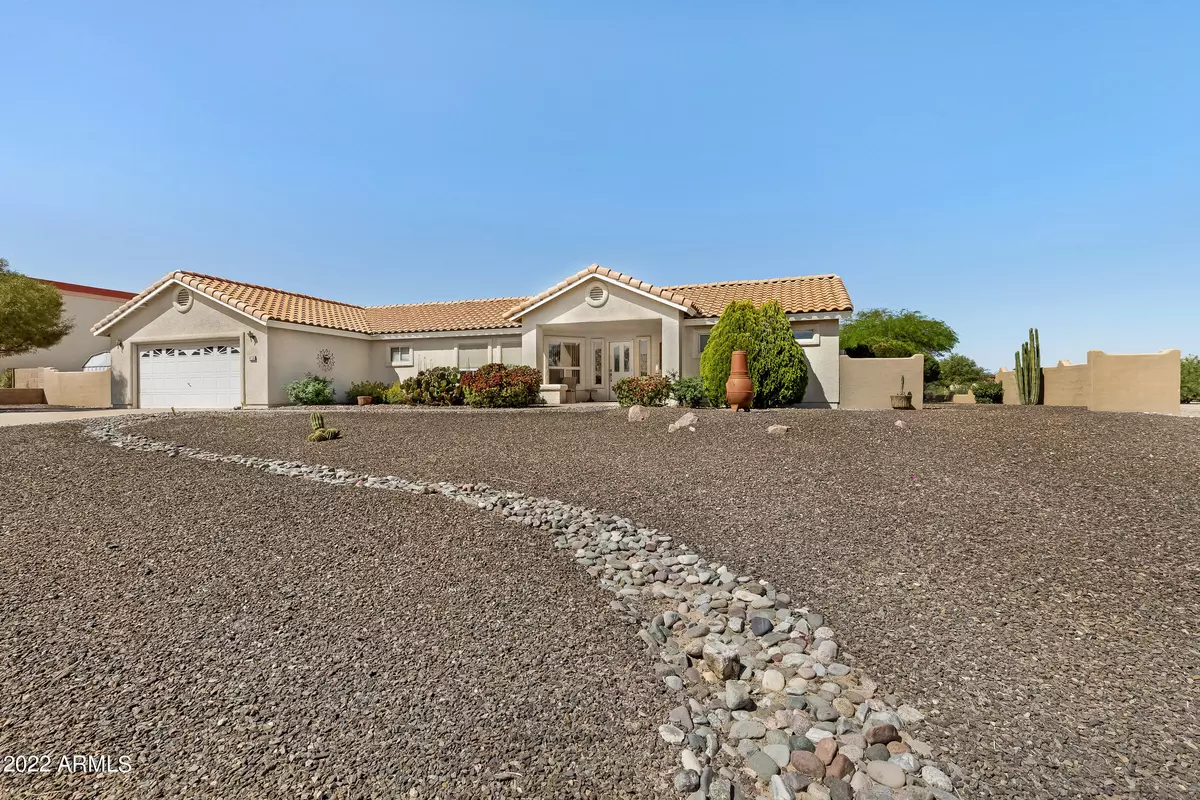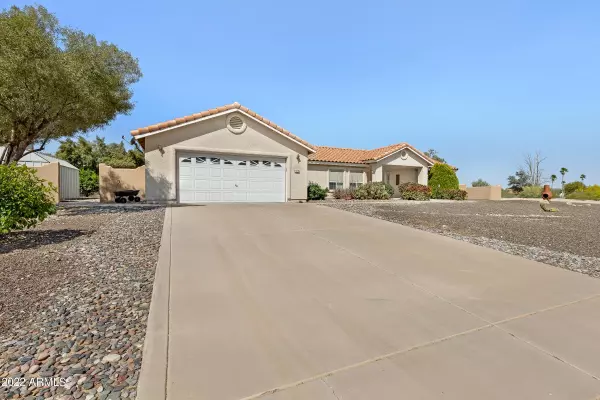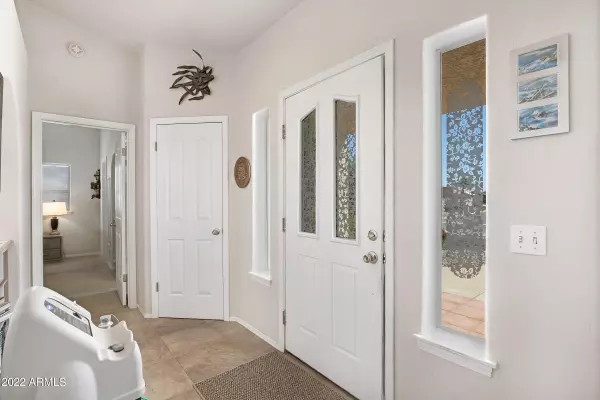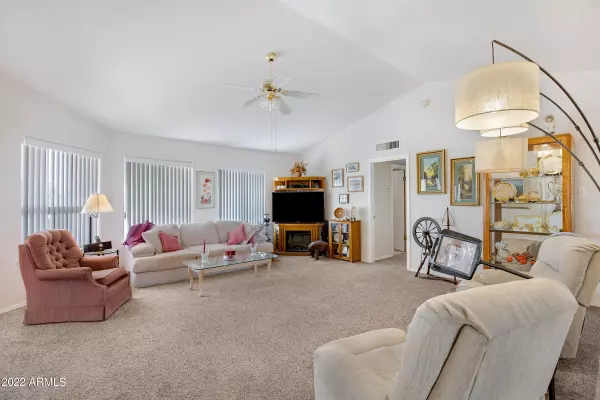$347,500
$347,900
0.1%For more information regarding the value of a property, please contact us for a free consultation.
3 Beds
2 Baths
1,675 SqFt
SOLD DATE : 06/30/2022
Key Details
Sold Price $347,500
Property Type Single Family Home
Sub Type Single Family - Detached
Listing Status Sold
Purchase Type For Sale
Square Footage 1,675 sqft
Price per Sqft $207
Subdivision Arizona City Unit Three
MLS Listing ID 6388289
Sold Date 06/30/22
Style Ranch
Bedrooms 3
HOA Y/N No
Originating Board Arizona Regional Multiple Listing Service (ARMLS)
Year Built 1991
Annual Tax Amount $1,261
Tax Year 2021
Lot Size 0.373 Acres
Acres 0.37
Property Description
Golf Course Beauty with Solar paid for so start saving on utilities! This 3 Br 2 Ba split floor plan, 1674 sq ft home, is ready for entertaining. Large, welcoming entry and coat closet, Tile in all the right places, Breakfast bar, walk-in pantry with pull out shelves, lots of counter space and cabinets, even pull out cutting boards! Large landscaped yard overlooking the 4th hole fairway. Each room has sliding patio doors leading to the enormous covered patio finished in cool decking. No Hoa ! Enjoy the quiet small town atmosphere and luxury of the golf course only about 50 miles from either Phoenix or Tucson. Close to Lucid Motors, Nicola Plant, Attessa Raceway and the new Kohler manufacturing plant are all close by.
Location
State AZ
County Pinal
Community Arizona City Unit Three
Direction I-10 EXIT 200, South to Santa Cruz 4 way Stop. East on Santa Cruz to Cherry Hills, South to Oakmont, West to home on left.
Rooms
Den/Bedroom Plus 3
Separate Den/Office N
Interior
Interior Features No Interior Steps, Vaulted Ceiling(s), Full Bth Master Bdrm
Heating Electric
Cooling Refrigeration
Flooring Carpet, Tile
Fireplaces Number No Fireplace
Fireplaces Type None
Fireplace No
SPA None
Exterior
Exterior Feature Covered Patio(s), Patio, Storage
Parking Features RV Access/Parking
Garage Spaces 2.0
Garage Description 2.0
Fence Block
Pool None
Community Features Golf
Utilities Available APS
Amenities Available None
Roof Type Tile
Private Pool No
Building
Lot Description On Golf Course, Gravel/Stone Front, Gravel/Stone Back
Story 1
Builder Name Sable
Sewer Public Sewer
Water Pvt Water Company
Architectural Style Ranch
Structure Type Covered Patio(s),Patio,Storage
New Construction No
Schools
Elementary Schools Arizona City Elementary School
Middle Schools Arizona City Elementary School
High Schools Casa Grande Union High School
School District Casa Grande Union High School District
Others
HOA Fee Include No Fees
Senior Community No
Tax ID 408-05-149
Ownership Fee Simple
Acceptable Financing Cash, Conventional, FHA, USDA Loan, VA Loan
Horse Property N
Listing Terms Cash, Conventional, FHA, USDA Loan, VA Loan
Financing VA
Read Less Info
Want to know what your home might be worth? Contact us for a FREE valuation!

Our team is ready to help you sell your home for the highest possible price ASAP

Copyright 2024 Arizona Regional Multiple Listing Service, Inc. All rights reserved.
Bought with HomeSmart Lifestyles
GET MORE INFORMATION

Partner | Lic# SA575824000






