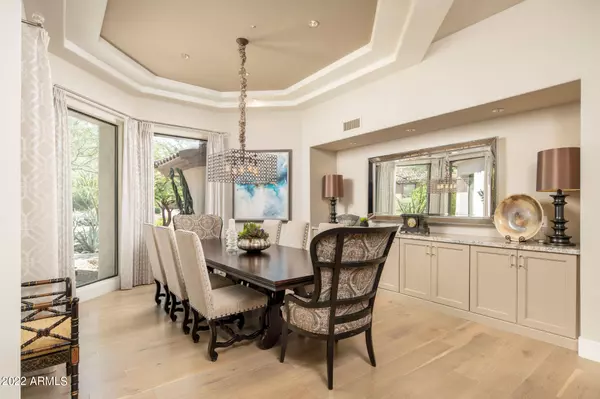$2,857,500
$2,900,000
1.5%For more information regarding the value of a property, please contact us for a free consultation.
3 Beds
3.5 Baths
4,001 SqFt
SOLD DATE : 11/11/2022
Key Details
Sold Price $2,857,500
Property Type Single Family Home
Sub Type Single Family Residence
Listing Status Sold
Purchase Type For Sale
Square Footage 4,001 sqft
Price per Sqft $714
Subdivision Windy Walk Estates Lot 1-154 Tr A
MLS Listing ID 6471619
Sold Date 11/11/22
Style Contemporary
Bedrooms 3
HOA Fees $154/ann
HOA Y/N Yes
Year Built 1993
Annual Tax Amount $4,874
Tax Year 2022
Lot Size 0.555 Acres
Acres 0.56
Property Sub-Type Single Family Residence
Source Arizona Regional Multiple Listing Service (ARMLS)
Property Description
Custom home that looks and lives like a new build and move in ready. Located in highly sought after guard gated Troon Windy Walk Estates. Completely remodeled with today's custom finishes throughout the home and meticulously maintained. Porcelain and wood flooring throughout, no carpet. Chef's kitchen with high end appliances, wine cellar, spa bath with custom closet design to highlight a few of the many features this magnificent property offers. Unobstructed vistas of Pinnacle Peak from the resort back yard and Troon Mountain from the front with spectacular sunrise and sunset views from every room. Newer roof with warranty, HVAC
and owned solar system. Walking distance to Troon CC and close proximity to hiking, biking and entertainment. Welcome home to Arizona Living at its finest.
Location
State AZ
County Maricopa
Community Windy Walk Estates Lot 1-154 Tr A
Direction From the cross streets, East on Happy Valley, North on Windy Walk Drive through guard gate, West on Ranch Gate and then North on 106th Way to home.
Rooms
Master Bedroom Split
Den/Bedroom Plus 4
Separate Den/Office Y
Interior
Interior Features High Speed Internet, Smart Home, Granite Counters, Double Vanity, Breakfast Bar, 9+ Flat Ceilings, Wet Bar, Kitchen Island, Pantry, Full Bth Master Bdrm, Separate Shwr & Tub
Heating Natural Gas
Cooling Central Air, Ceiling Fan(s), Programmable Thmstat
Flooring Tile, Wood
Fireplaces Type 2 Fireplace, Exterior Fireplace, Living Room, Gas
Fireplace Yes
Window Features Low-Emissivity Windows,Solar Screens,Dual Pane,ENERGY STAR Qualified Windows,Mechanical Sun Shds,Tinted Windows
Appliance Gas Cooktop, Water Purifier
SPA Heated,Private
Laundry Engy Star (See Rmks), Wshr/Dry HookUp Only
Exterior
Exterior Feature Balcony, Built-in Barbecue
Parking Features Garage Door Opener, Direct Access, Separate Strge Area, Side Vehicle Entry
Garage Spaces 3.0
Garage Description 3.0
Fence Block, Wrought Iron
Pool Heated
Community Features Golf, Gated, Guarded Entry
View City Light View(s), Mountain(s)
Roof Type Tile,Foam
Porch Covered Patio(s), Patio
Building
Lot Description Sprinklers In Rear, Sprinklers In Front, Desert Back, Desert Front, Auto Timer H2O Front, Auto Timer H2O Back
Story 1
Builder Name Custom
Sewer Public Sewer
Water City Water
Architectural Style Contemporary
Structure Type Balcony,Built-in Barbecue
New Construction No
Schools
Elementary Schools Desert Sun Academy
Middle Schools Sonoran Trails Middle School
High Schools Cactus Shadows High School
School District Cave Creek Unified District
Others
HOA Name Windy Walk
HOA Fee Include Maintenance Grounds,Street Maint
Senior Community No
Tax ID 217-02-357
Ownership Fee Simple
Acceptable Financing Cash, Conventional
Horse Property N
Listing Terms Cash, Conventional
Financing Other
Read Less Info
Want to know what your home might be worth? Contact us for a FREE valuation!

Our team is ready to help you sell your home for the highest possible price ASAP

Copyright 2025 Arizona Regional Multiple Listing Service, Inc. All rights reserved.
Bought with Coldwell Banker Realty
GET MORE INFORMATION
Partner | Lic# SA575824000






