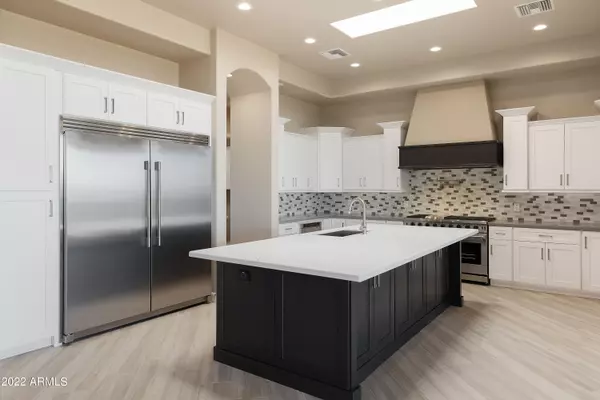$1,865,000
$1,940,000
3.9%For more information regarding the value of a property, please contact us for a free consultation.
4 Beds
5 Baths
3,656 SqFt
SOLD DATE : 11/15/2022
Key Details
Sold Price $1,865,000
Property Type Single Family Home
Sub Type Single Family Residence
Listing Status Sold
Purchase Type For Sale
Square Footage 3,656 sqft
Price per Sqft $510
Subdivision S 330F Ne4 Nw4 Sw4 Sec 27 T5N R6E Ex E 396.5F Th/Of Daf Com W4 Cor Sd Sec 27 Th E 660.89F Th S 329.7
MLS Listing ID 6424424
Sold Date 11/15/22
Style Territorial/Santa Fe
Bedrooms 4
HOA Y/N No
Year Built 2022
Annual Tax Amount $351
Tax Year 2022
Lot Size 2.060 Acres
Acres 2.06
Property Sub-Type Single Family Residence
Source Arizona Regional Multiple Listing Service (ARMLS)
Property Description
GOT TOYS, CARS, RV!?! This custom home on 2+ acres will accommodate with a HUGE 1,952sqft DETACHED RV GARAGE with pull thru doors and WORKSHOP with a 1/2 bath! Builder spared no expense! Enjoy the most spectacular panoramic views through 24'x10' tall glass pocket doors, custom stonework throughout, a stunning chef's kitchen, ensuite bathrooms in all bedrooms & grandiose master w/ an ensuite featuring two separate vanities, lavish huge walk-in shower, large standalone tub & huge custom closet with safe room. Kitchen has over-sized island, large walk-in pantry, quartz countertops, custom range hood, and professional stainless-steel appliances. Wood grain porcelain tile throughout. True split floorplan with a flex room. This house offers everything you've been looking for and more.
Location
State AZ
County Maricopa
Community S 330F Ne4 Nw4 Sw4 Sec 27 T5N R6E Ex E 396.5F Th/Of Daf Com W4 Cor Sd Sec 27 Th E 660.89F Th S 329.7
Area Maricopa
Direction Rio Verde Drive to 160th Street. North on 160th Street to easement on the Right side. (see my sign) Drive past open gate and down easement, turn Left at block entry. (see my sign)
Rooms
Other Rooms Separate Workshop, Great Room
Master Bedroom Split
Den/Bedroom Plus 4
Separate Den/Office N
Interior
Interior Features High Speed Internet, Double Vanity, Eat-in Kitchen, Breakfast Bar, Central Vacuum, No Interior Steps, Soft Water Loop, Kitchen Island, Full Bth Master Bdrm, Separate Shwr & Tub
Heating Electric
Cooling Central Air, Ceiling Fan(s), Programmable Thmstat
Flooring Carpet, Tile
Fireplaces Type 3+ Fireplace, Exterior Fireplace, Living Room, Master Bedroom
Fireplace Yes
Window Features Skylight(s),Dual Pane
SPA None
Laundry Wshr/Dry HookUp Only
Exterior
Exterior Feature Private Yard, Built-in Barbecue
Parking Features RV Access/Parking, Garage Door Opener, Extended Length Garage, Direct Access, Over Height Garage, RV Garage
Garage Spaces 11.0
Garage Description 11.0
Fence Block
Pool None
Community Features Gated
Utilities Available Butane Propane
View Mountain(s)
Roof Type Tile,Foam
Porch Covered Patio(s)
Total Parking Spaces 11
Private Pool No
Building
Lot Description Sprinklers In Front, Corner Lot, Natural Desert Back, Gravel/Stone Front, Natural Desert Front
Story 1
Builder Name Custom
Sewer Septic in & Cnctd
Water Shared Well
Architectural Style Territorial/Santa Fe
Structure Type Private Yard,Built-in Barbecue
New Construction No
Schools
Elementary Schools Desert Sun Academy
Middle Schools Sonoran Trails Middle School
High Schools Cactus Shadows High School
School District Cave Creek Unified District
Others
HOA Fee Include No Fees
Senior Community No
Tax ID 219-37-685-A
Ownership Fee Simple
Acceptable Financing Cash, Conventional, VA Loan
Horse Property Y
Disclosures Agency Discl Req, Seller Discl Avail
Horse Feature Other
Possession By Agreement
Listing Terms Cash, Conventional, VA Loan
Financing Conventional
Read Less Info
Want to know what your home might be worth? Contact us for a FREE valuation!

Our team is ready to help you sell your home for the highest possible price ASAP

Copyright 2025 Arizona Regional Multiple Listing Service, Inc. All rights reserved.
Bought with HomeSmart
GET MORE INFORMATION

Partner | Lic# SA575824000






