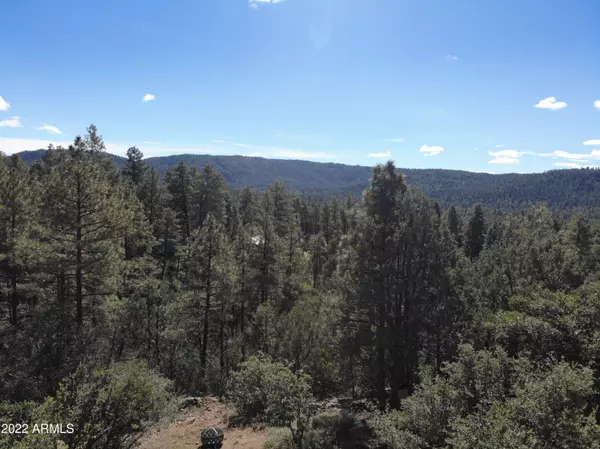$480,000
$515,000
6.8%For more information regarding the value of a property, please contact us for a free consultation.
3 Beds
2 Baths
1,268 SqFt
SOLD DATE : 12/21/2022
Key Details
Sold Price $480,000
Property Type Single Family Home
Sub Type Single Family - Detached
Listing Status Sold
Purchase Type For Sale
Square Footage 1,268 sqft
Price per Sqft $378
Subdivision Strawberry View Unit 3
MLS Listing ID 6480348
Sold Date 12/21/22
Style Other (See Remarks)
Bedrooms 3
HOA Y/N No
Originating Board Arizona Regional Multiple Listing Service (ARMLS)
Year Built 1998
Annual Tax Amount $2,699
Tax Year 2021
Lot Size 0.416 Acres
Acres 0.42
Property Description
VIEWS-VIEWS-VIEWS. Renovated and Clean! If you said, ''Find me a home that has Endless Views, is behind a gate but NO HOA, is perfectly
furnished and stocked to live in or to rent. A cabin whose owner spent big bucks to renovate, must be Very Private and take my breath away.'' I would say... 'do
NOT miss this one!' A 3BD with Panoramic, Mountain & Treetop VIEWS from each window and from both covered porches. Major renovations by local General
Contractor (see attached list). You don't have to do anything but arrive in RIM COUNTRY and enjoy. Themed rooms. Furnished. There are only 3 homes inside
the gate. Seller's international transfer requires sale, but they know there's someone who will love this home as much as they do.
Location
State AZ
County Gila
Community Strawberry View Unit 3
Direction Fossil Creek to Rim Wood Rd-Turn Right. Make immediate left on Dan's Hwy. To Bob's Bend-Turn Right. STAY ON Bob's Bend until you reach the Gate (not HOA). Map shows a curve to the left onto Tomahawk.
Rooms
Other Rooms Separate Workshop
Master Bedroom Split
Den/Bedroom Plus 3
Separate Den/Office N
Interior
Interior Features Breakfast Bar, Furnished(See Rmrks), No Interior Steps, Vaulted Ceiling(s), Full Bth Master Bdrm
Heating Other, Propane
Cooling Ceiling Fan(s)
Flooring Carpet, Tile
Fireplaces Type Gas, Other, See Remarks
Fireplace Yes
SPA None
Laundry Dryer Included, Other, Washer Included
Exterior
Exterior Feature Covered Patio(s), Storage
Parking Features Separate Strge Area
Carport Spaces 1
Fence None
Pool None
Utilities Available Propane
Amenities Available None
View Mountain(s)
Roof Type Composition
Building
Lot Description Dirt Back, Gravel/Stone Front
Story 1
Builder Name Unknown
Sewer Septic in & Cnctd, Septic Tank
Water City Water
Architectural Style Other (See Remarks)
Structure Type Covered Patio(s), Storage
New Construction No
Schools
Elementary Schools Out Of Maricopa Cnty
Middle Schools Out Of Maricopa Cnty
High Schools Out Of Maricopa Cnty
School District Out Of Area
Others
HOA Fee Include No Fees
Senior Community No
Tax ID 301-55-118-C
Ownership Fee Simple
Acceptable Financing Cash, Conventional
Horse Property N
Listing Terms Cash, Conventional
Financing Cash
Special Listing Condition FIRPTA may apply, N/A
Read Less Info
Want to know what your home might be worth? Contact us for a FREE valuation!

Our team is ready to help you sell your home for the highest possible price ASAP

Copyright 2024 Arizona Regional Multiple Listing Service, Inc. All rights reserved.
Bought with Coldwell Banker Bishop Realty
GET MORE INFORMATION

Partner | Lic# SA575824000






