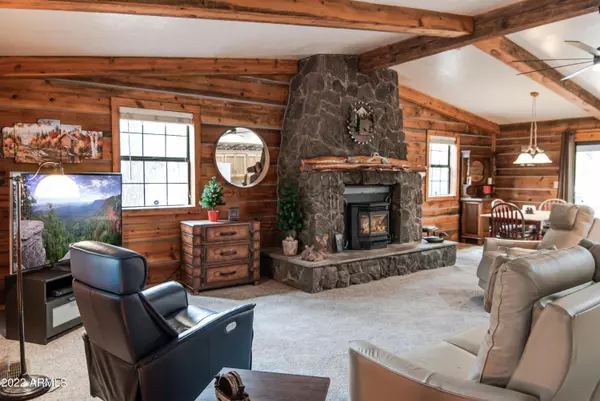$435,000
$450,000
3.3%For more information regarding the value of a property, please contact us for a free consultation.
2 Beds
2 Baths
1,360 SqFt
SOLD DATE : 12/23/2022
Key Details
Sold Price $435,000
Property Type Single Family Home
Sub Type Single Family - Detached
Listing Status Sold
Purchase Type For Sale
Square Footage 1,360 sqft
Price per Sqft $319
Subdivision Strawberry Mountain Shadows
MLS Listing ID 6434957
Sold Date 12/23/22
Style Ranch
Bedrooms 2
HOA Y/N No
Originating Board Arizona Regional Multiple Listing Service (ARMLS)
Year Built 1986
Annual Tax Amount $3,095
Tax Year 2021
Lot Size 0.397 Acres
Acres 0.4
Property Description
This mountain home is a charmer and move-in ready! The large, covered porch invites you into the cozy great room boasting wood ceiling beams and an impressive stone fireplace with pellet stove insert and custom wood mantle. No interior steps and brand-new 25 year warranty carpet with top-of-the-line pad. Wi-fi enabled thermostat, new day/night halo light fixtures & led ceiling fans. Large primary bedroom suite has ensuite bathroom with walk-in shower, dual vanities, separate toilet room, and washer/dryer. Large covered back porch with fully fenced yard, terraced garden area, diesel generator with auto transfer switch. The oversized 2-car garage has ample cabinets, workbench space, and storage. Most furnishings negotiable outside of escrow.
Location
State AZ
County Gila
Community Strawberry Mountain Shadows
Direction Hwy 87, west on Hardscrabble, left on Ridge Rd to sign on property. Property is on the corner of Hardscrabble & Ridge.
Rooms
Den/Bedroom Plus 2
Separate Den/Office N
Interior
Interior Features Breakfast Bar, Furnished(See Rmrks), No Interior Steps, Vaulted Ceiling(s), 3/4 Bath Master Bdrm, Bidet, Double Vanity
Heating Propane
Cooling Refrigeration, Ceiling Fan(s)
Flooring Carpet, Tile
Fireplaces Type 1 Fireplace
Fireplace Yes
Window Features Double Pane Windows
SPA None
Exterior
Exterior Feature Covered Patio(s)
Parking Features Electric Door Opener, Detached
Garage Spaces 2.0
Garage Description 2.0
Fence Chain Link, Wrought Iron
Pool None
Utilities Available APS
Amenities Available None
Roof Type Composition
Private Pool No
Building
Lot Description Corner Lot, Desert Back, Desert Front
Story 1
Builder Name Unknown
Sewer Septic in & Cnctd
Water City Water
Architectural Style Ranch
Structure Type Covered Patio(s)
New Construction No
Schools
Elementary Schools Out Of Maricopa Cnty
Middle Schools Out Of Maricopa Cnty
High Schools Out Of Maricopa Cnty
School District Out Of Area
Others
HOA Fee Include No Fees
Senior Community No
Tax ID 301-63-129
Ownership Fee Simple
Acceptable Financing Cash, Conventional, 1031 Exchange, FHA, VA Loan
Horse Property N
Listing Terms Cash, Conventional, 1031 Exchange, FHA, VA Loan
Financing Conventional
Read Less Info
Want to know what your home might be worth? Contact us for a FREE valuation!

Our team is ready to help you sell your home for the highest possible price ASAP

Copyright 2024 Arizona Regional Multiple Listing Service, Inc. All rights reserved.
Bought with Coldwell Banker Bishop Realty
GET MORE INFORMATION

Partner | Lic# SA575824000






