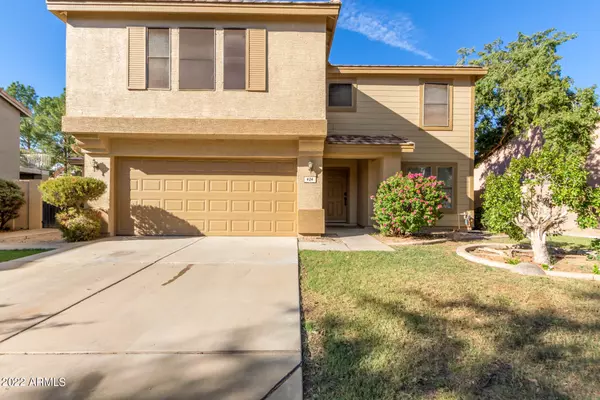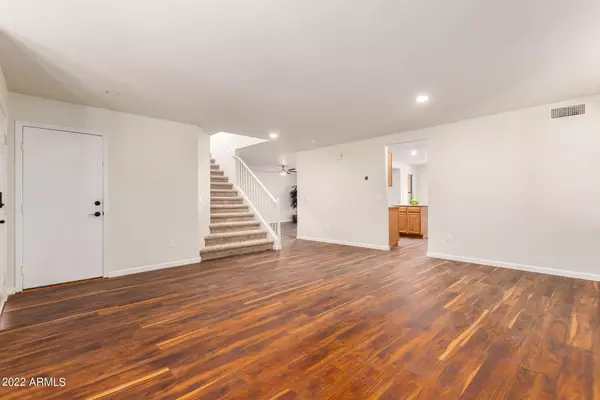$499,000
$499,000
For more information regarding the value of a property, please contact us for a free consultation.
4 Beds
2.5 Baths
2,836 SqFt
SOLD DATE : 01/03/2023
Key Details
Sold Price $499,000
Property Type Single Family Home
Sub Type Single Family - Detached
Listing Status Sold
Purchase Type For Sale
Square Footage 2,836 sqft
Price per Sqft $175
Subdivision Neely Ranch
MLS Listing ID 6458147
Sold Date 01/03/23
Style Other (See Remarks)
Bedrooms 4
HOA Fees $89/mo
HOA Y/N Yes
Originating Board Arizona Regional Multiple Listing Service (ARMLS)
Year Built 1999
Annual Tax Amount $2,389
Tax Year 2021
Lot Size 6,477 Sqft
Acres 0.15
Property Description
Motivated Seller - REDUCED $51,000! Stunning remodel of this spacious home - with quality & style! Beautiful luxury plank-style flooring & carpets throughout, fresh interior paint, chic light, clg fans, and plumbing fixtures, updated bathrooms, all new rocker electrical switches, Nest thermostats. Open kitchen boasts granite countertops & beautiful backsplash. Big bedrooms + a loft. This home also features an additional 450 sf workshop/storage space attached to garage, with it's own heating/cooling system. N/S lot is situated at the end of a cul-de-sac. Coveted community with a park just around the corner. Within a few minute drive & 10-minute bicycle ride is the popular Gilbert Heritage District, which features the Hale Theater, dining, farmers market & more. Top Rated Schools & more! Convenient to the US 60 and 202 freeways. Easy access to major employers, shopping, and schools.
Location
State AZ
County Maricopa
Community Neely Ranch
Direction North to Orchard, to this beautiful home on the left, towards end of c-d-s
Rooms
Other Rooms Loft
Master Bedroom Upstairs
Den/Bedroom Plus 5
Separate Den/Office N
Interior
Interior Features Upstairs, Eat-in Kitchen, Breakfast Bar, 9+ Flat Ceilings, Pantry, Double Vanity, Full Bth Master Bdrm, Separate Shwr & Tub, Granite Counters
Heating Natural Gas
Cooling Refrigeration
Flooring Carpet, Vinyl, Tile
Fireplaces Number No Fireplace
Fireplaces Type None
Fireplace No
Window Features Double Pane Windows
SPA None
Exterior
Exterior Feature Screened in Patio(s)
Garage Spaces 2.0
Garage Description 2.0
Fence Block
Pool None
Community Features Playground, Biking/Walking Path
Utilities Available SRP, SW Gas
Amenities Available Management
Waterfront No
Roof Type Tile
Private Pool No
Building
Lot Description Grass Front
Story 2
Builder Name KB
Sewer Public Sewer
Water City Water
Architectural Style Other (See Remarks)
Structure Type Screened in Patio(s)
New Construction No
Schools
Elementary Schools Oak Tree Elementary
Middle Schools Mesquite Elementary School - Gilbert
High Schools Mesquite High School
School District Gilbert Unified District
Others
HOA Name Neely Ranch
HOA Fee Include Maintenance Grounds
Senior Community No
Tax ID 302-20-227
Ownership Fee Simple
Acceptable Financing Cash, Conventional, FHA, VA Loan
Horse Property N
Listing Terms Cash, Conventional, FHA, VA Loan
Financing Conventional
Read Less Info
Want to know what your home might be worth? Contact us for a FREE valuation!

Our team is ready to help you sell your home for the highest possible price ASAP

Copyright 2024 Arizona Regional Multiple Listing Service, Inc. All rights reserved.
Bought with Keller Williams Integrity
GET MORE INFORMATION

Partner | Lic# SA575824000






