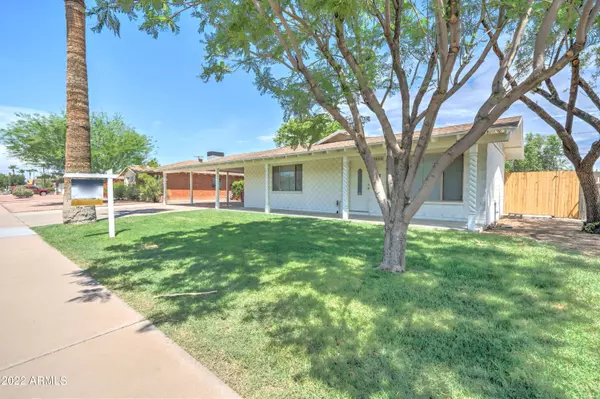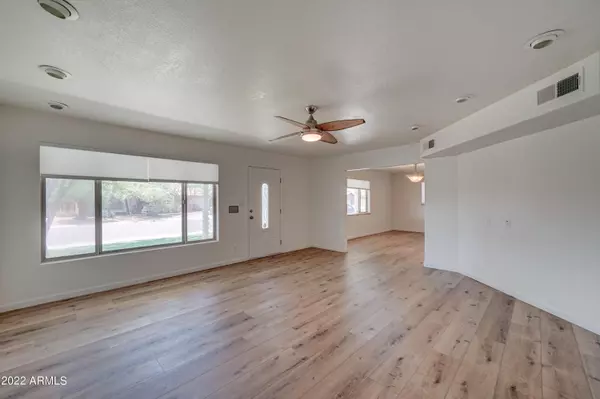$565,000
$569,000
0.7%For more information regarding the value of a property, please contact us for a free consultation.
3 Beds
2 Baths
1,416 SqFt
SOLD DATE : 01/04/2023
Key Details
Sold Price $565,000
Property Type Single Family Home
Sub Type Single Family Residence
Listing Status Sold
Purchase Type For Sale
Square Footage 1,416 sqft
Price per Sqft $399
Subdivision Scottsdale Estates 8 Lots 888-1013
MLS Listing ID 6433897
Sold Date 01/04/23
Style Ranch
Bedrooms 3
HOA Y/N No
Year Built 1958
Annual Tax Amount $1,551
Tax Year 2021
Lot Size 6,853 Sqft
Acres 0.16
Property Sub-Type Single Family Residence
Source Arizona Regional Multiple Listing Service (ARMLS)
Property Description
This charming 1950's 3 bedroom single level South Scottsdale home is located less than 2 miles from old town Scottsdale. The house maintains it's classic curb appeal while boasting several interior upgrades. In the kitchen are granite counter tops and backsplash, pendant lighting, gas stove, built in microwave, and ample cabinet space. Laminate wood flooring, modern fans and fixtures, new paint, and cordless blinds throughout the living areas provide an updated, bright and spacious feel. The backyard has a large covered patio, mature trees, grass lawn and new fencing. And with easy access to the loop 101 freeway, this home is just minutes away from just about anywhere.
Location
State AZ
County Maricopa
Community Scottsdale Estates 8 Lots 888-1013
Direction From Hayden & Indian School go East on Indian School to 82nd St, go South on 82nd to Clarendon Ave, go East on Clarendon Ave, house is 8th house on the left
Rooms
Other Rooms Great Room, Family Room
Den/Bedroom Plus 3
Separate Den/Office N
Interior
Interior Features Eat-in Kitchen, Breakfast Bar, Pantry, 3/4 Bath Master Bdrm
Heating Electric
Cooling Central Air, Ceiling Fan(s)
Fireplaces Type None
Fireplace No
SPA None
Laundry Wshr/Dry HookUp Only
Exterior
Carport Spaces 2
Fence Wood
Pool None
Community Features Biking/Walking Path
Roof Type Composition
Porch Patio
Building
Lot Description Grass Front, Grass Back
Story 1
Builder Name Hallcraft
Sewer Public Sewer
Water City Water
Architectural Style Ranch
New Construction No
Schools
Elementary Schools Pima Elementary School
Middle Schools Mohave Middle School
High Schools Coronado High School
School District Scottsdale Unified District
Others
HOA Fee Include No Fees
Senior Community No
Tax ID 130-49-010
Ownership Fee Simple
Acceptable Financing Owner May Carry, Cash, Conventional, VA Loan
Horse Property N
Listing Terms Owner May Carry, Cash, Conventional, VA Loan
Financing Carryback
Read Less Info
Want to know what your home might be worth? Contact us for a FREE valuation!

Our team is ready to help you sell your home for the highest possible price ASAP

Copyright 2025 Arizona Regional Multiple Listing Service, Inc. All rights reserved.
Bought with Invest Door
GET MORE INFORMATION
Partner | Lic# SA575824000






