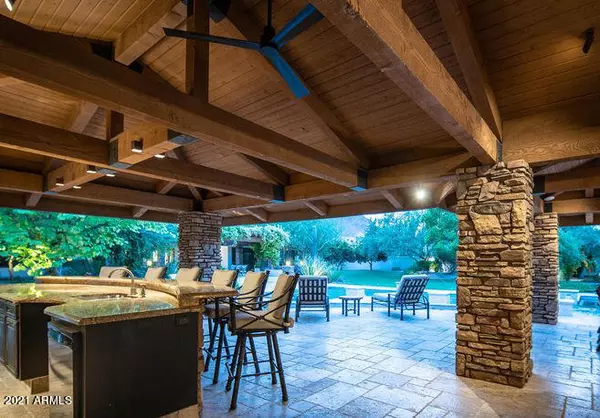$4,200,000
$4,500,000
6.7%For more information regarding the value of a property, please contact us for a free consultation.
4 Beds
4.5 Baths
5,126 SqFt
SOLD DATE : 01/06/2023
Key Details
Sold Price $4,200,000
Property Type Single Family Home
Sub Type Single Family - Detached
Listing Status Sold
Purchase Type For Sale
Square Footage 5,126 sqft
Price per Sqft $819
Subdivision Bel Aire Desert Estates
MLS Listing ID 6487864
Sold Date 01/06/23
Style Other (See Remarks)
Bedrooms 4
HOA Y/N No
Originating Board Arizona Regional Multiple Listing Service (ARMLS)
Year Built 1992
Annual Tax Amount $14,715
Tax Year 2022
Lot Size 1.247 Acres
Acres 1.25
Property Description
ONE OF A KIND PV estate boasting 1.25 acres of total privacy! ENTERTAINER'S DREAM! The 5 star resort like backyard features a heated lap pool with water falls, lush foliage, stunning 2,000+ sq ft RAMADA with a full kitchen, 2-way fireplace, gas heaters, bathroom, and outdoor shower! Green grass, towering trees, flowers, sport court, and mountain views. Indoor/outdoor living at its best!
Split floor plan with 2 separate family rooms, formal dining and living room, open concept kitchen, and a huge master bedroom with walk-in-closet and direct access to the backyard and pool area. Chef's kitchen features granite countertops, Dacor commercial 6 burner gas cooktop, Subzero appliances, and large island with breakfast bar. Open the front door and you are immediately greeted with the gorgeous view of the backyard. Walking past the charming sitting room featuring a gas fireplace, and the beautiful formal dining room, you enter the heart of the home: an open concept chef's kitchen and great room. The primary bedroom with a separate office is situated on one side of the home, while the other bedrooms (each with its own walk-in closet) are conveniently located on the other, with their own bonus room/family room area. The home is equipped with a Control4 automation system that controls the integrated audio system throughout the house, thermostats, pool equipment, and security system. When stepping onto the back patio overlooking the sparkling, heated lap pool with six water features, you will notice a built-in fire pit, BBQ, and commercial grade misting system to keep you comfortable during those hot AZ summer days. Walking past the pool, you will arrive at the massive ramada that is sure to impress with multiple seating areas, a dining area, a full bar and kitchen (including oven, microwave, BBQ, dishwasher, and full-sized refrigerator), a two-way fireplace, commercial-grade gas heaters, a bathroom and an outdoor shower. For some fun activities, enjoy the biking/walking path that surrounds the property, shoot some hoops on the basketball court conveniently located next to the ramada, or play some yard games on the large grass area. The backyard of this property is truly magnificent, you won't find another one like it!
Location
State AZ
County Maricopa
Community Bel Aire Desert Estates
Direction North on Invergordon to Keim Drive, West on Keim, property will be on right.
Rooms
Other Rooms BonusGame Room
Master Bedroom Split
Den/Bedroom Plus 6
Separate Den/Office Y
Interior
Interior Features Breakfast Bar, 9+ Flat Ceilings, No Interior Steps, Other, Wet Bar, Kitchen Island, Pantry, Double Vanity, Full Bth Master Bdrm, Separate Shwr & Tub, Tub with Jets, High Speed Internet, Smart Home, Granite Counters
Heating Natural Gas
Cooling Refrigeration, Ceiling Fan(s)
Flooring Carpet, Stone
Fireplaces Type 2 Fireplace, Two Way Fireplace, Exterior Fireplace, Fire Pit, Living Room, Gas
Fireplace Yes
Window Features Skylight(s),Double Pane Windows
SPA None
Exterior
Exterior Feature Covered Patio(s), Playground, Gazebo/Ramada, Misting System, Patio, Private Yard, Sport Court(s), Storage, Built-in Barbecue
Parking Features Attch'd Gar Cabinets, Dir Entry frm Garage, Electric Door Opener, Side Vehicle Entry, RV Access/Parking
Garage Spaces 2.0
Garage Description 2.0
Fence Block, Wrought Iron, Wood
Pool Diving Pool, Heated, Lap, Private
Landscape Description Irrigation Back, Irrigation Front
Community Features Biking/Walking Path
Utilities Available APS, SW Gas
Amenities Available None
View Mountain(s)
Roof Type Tile,Concrete
Private Pool Yes
Building
Lot Description Sprinklers In Rear, Desert Front, Grass Front, Grass Back, Auto Timer H2O Front, Auto Timer H2O Back, Irrigation Front, Irrigation Back
Story 1
Builder Name Unknown
Sewer Septic in & Cnctd, Septic Tank
Water City Water
Architectural Style Other (See Remarks)
Structure Type Covered Patio(s),Playground,Gazebo/Ramada,Misting System,Patio,Private Yard,Sport Court(s),Storage,Built-in Barbecue
New Construction No
Schools
Elementary Schools Kiva Elementary School
Middle Schools Mohave Middle School
High Schools Saguaro High School
School District Scottsdale Unified District
Others
HOA Fee Include No Fees
Senior Community No
Tax ID 169-39-013
Ownership Fee Simple
Acceptable Financing Cash, Conventional, 1031 Exchange, VA Loan
Horse Property N
Listing Terms Cash, Conventional, 1031 Exchange, VA Loan
Financing Cash
Read Less Info
Want to know what your home might be worth? Contact us for a FREE valuation!

Our team is ready to help you sell your home for the highest possible price ASAP

Copyright 2024 Arizona Regional Multiple Listing Service, Inc. All rights reserved.
Bought with Russ Lyon Sotheby's International Realty
GET MORE INFORMATION

Partner | Lic# SA575824000






