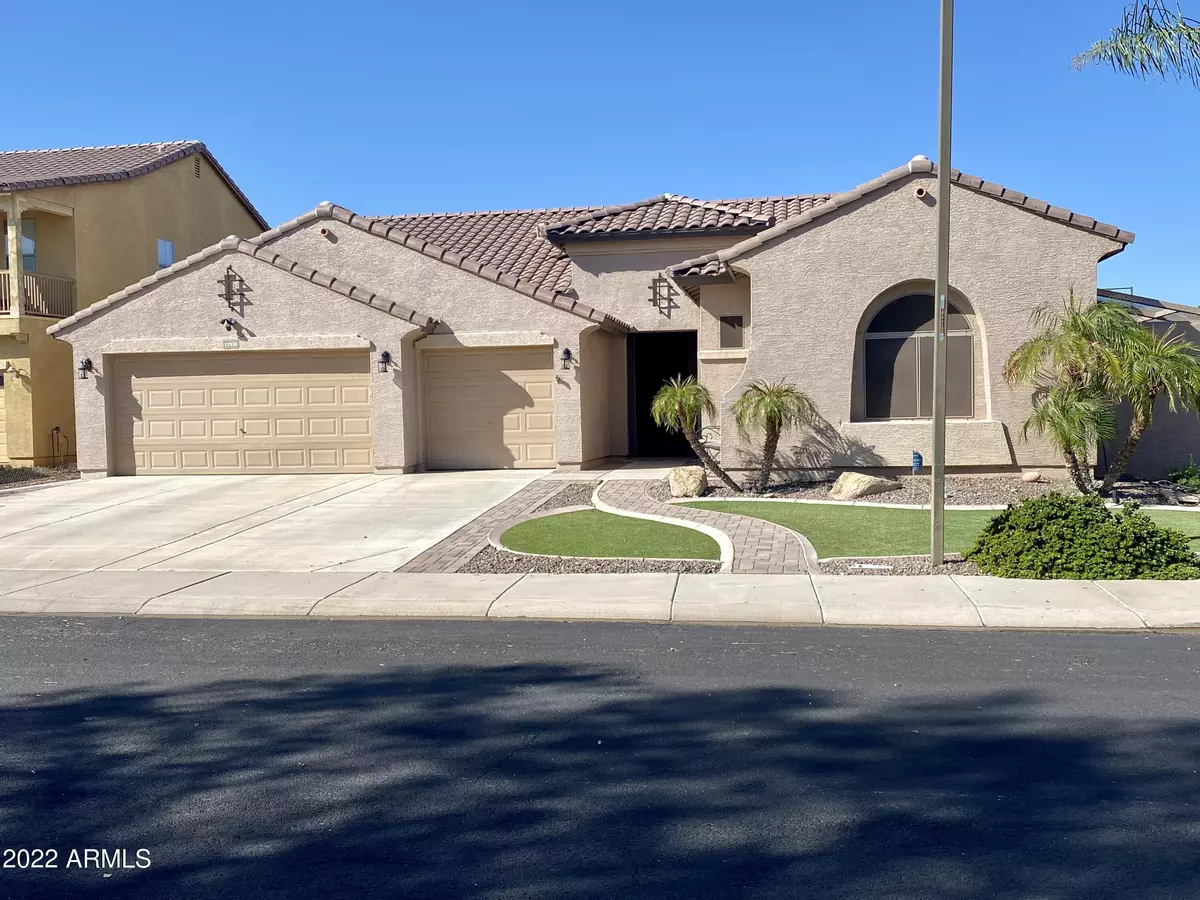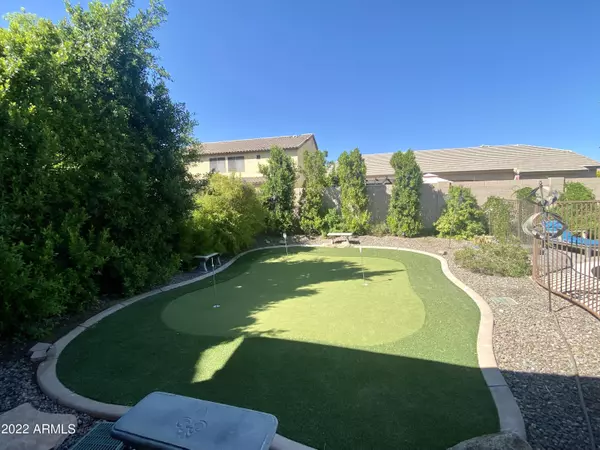$500,000
$542,900
7.9%For more information regarding the value of a property, please contact us for a free consultation.
3 Beds
2 Baths
2,099 SqFt
SOLD DATE : 01/18/2023
Key Details
Sold Price $500,000
Property Type Single Family Home
Sub Type Single Family - Detached
Listing Status Sold
Purchase Type For Sale
Square Footage 2,099 sqft
Price per Sqft $238
Subdivision Crossriver Unit 7
MLS Listing ID 6466630
Sold Date 01/18/23
Bedrooms 3
HOA Fees $72/mo
HOA Y/N Yes
Originating Board Arizona Regional Multiple Listing Service (ARMLS)
Year Built 2007
Annual Tax Amount $2,401
Tax Year 2022
Lot Size 8,384 Sqft
Acres 0.19
Property Description
Stunning Hidden GEM in the Non-Age Restricted Community of Crossriver - Sun City. Desirable Single Level, 3 bed (Split Mstr), 2 bath, + Den, 3 car garage & pool! Open Concept Great Room floor plan. Warm Inviting color scheme. Kitchen boasts Rich Cherry Cabinetry w/Crown Molding, Granite Counters & backsplash, Lrg Center Island, Corner Pantry, Built-in Desk, & Refrig STAYS! Dining Area has Matching Custom Built-in China Cabinet. Lrg Open Great Room Fantastic for Entertaining. The Custom Details Continue to the Entry of MS Bed, w/Built-in Mirrored Storage Shelving & Cabinetry. Nice Sized MS Bed w/Sliders to Rear Patio. Completely Remodeled MS En-suite w/Raised Double Sink Vanity, Quartz Counters. Beautifully Tiled Garden Tub & Shower. Custom Framed Closet Doors. Secondary Bedrooms & Office/Den split from MS. Remodeled Guest Bath w/Tiled, Roll-in Shower, Upgraded Vanity/Counter. 2nd Bed has Pet Door-opens to Outdoor Enclosed Pet Patio or Enclosed Garden Area w/Raised Garden Planters. Don't forget the Delightful Backyard Oasis! Ext. Covered Patio w/Gorgeous Outdoor Kitchen/ Bar, Lush Green Landscaping, Turf, Putting Green, Extensive Pavers, Fenced Pool. Fantastic location - quick access to 303, 101,60 & 17. Within 15 minutes from 2 training fields for the sports enthusiast! THIS IS A MUST SEE!
Location
State AZ
County Maricopa
Community Crossriver Unit 7
Direction From the 303 Exit El Mirage Rd head south, East on Williams, North on 120th Ln that turns into Villa Chula Ln, Right on 119th Dr, Right on Jessie. Home on corner of Jessie and 119th Dr.
Rooms
Other Rooms Great Room
Master Bedroom Split
Den/Bedroom Plus 4
Separate Den/Office Y
Interior
Interior Features 9+ Flat Ceilings, Bidet, Double Vanity, Full Bth Master Bdrm, High Speed Internet, Granite Counters
Heating Electric
Cooling Refrigeration, Programmable Thmstat, Ceiling Fan(s)
Flooring Carpet, Tile
Fireplaces Number No Fireplace
Fireplaces Type None
Fireplace No
Window Features Double Pane Windows
SPA None
Laundry Wshr/Dry HookUp Only
Exterior
Exterior Feature Covered Patio(s), Private Yard, Built-in Barbecue
Garage Attch'd Gar Cabinets
Garage Spaces 3.0
Garage Description 3.0
Fence Block
Pool Play Pool, Variable Speed Pump, Private
Community Features Playground, Biking/Walking Path
Utilities Available APS
Amenities Available Management
Waterfront No
Roof Type Tile
Accessibility Bath Roll-In Shower
Private Pool Yes
Building
Lot Description Sprinklers In Rear, Sprinklers In Front, Corner Lot, Gravel/Stone Front, Gravel/Stone Back, Synthetic Grass Frnt, Synthetic Grass Back, Auto Timer H2O Front, Auto Timer H2O Back
Story 1
Builder Name Morrison Homes
Sewer Public Sewer
Water Pvt Water Company
Structure Type Covered Patio(s),Private Yard,Built-in Barbecue
New Construction Yes
Schools
Elementary Schools Zuni Hills Elementary School
Middle Schools Zuni Hills Elementary School
High Schools Liberty High School
School District Peoria Unified School District
Others
HOA Name Crossriver HOA
HOA Fee Include No Fees
Senior Community No
Tax ID 503-88-423
Ownership Fee Simple
Acceptable Financing Cash, Conventional, FHA, VA Loan
Horse Property N
Listing Terms Cash, Conventional, FHA, VA Loan
Financing Conventional
Read Less Info
Want to know what your home might be worth? Contact us for a FREE valuation!

Our team is ready to help you sell your home for the highest possible price ASAP

Copyright 2024 Arizona Regional Multiple Listing Service, Inc. All rights reserved.
Bought with RE/MAX Excalibur
GET MORE INFORMATION

Partner | Lic# SA575824000






