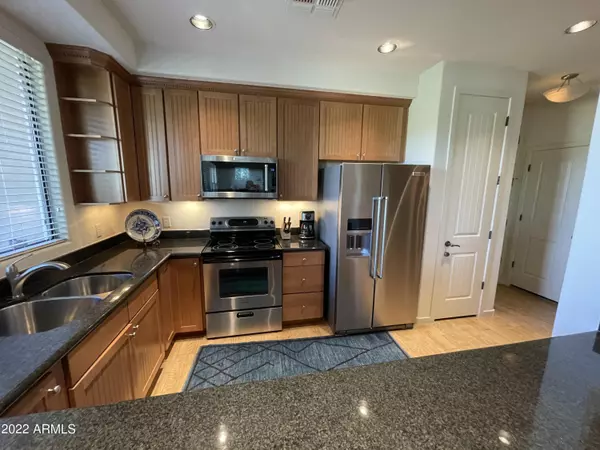$445,900
$470,000
5.1%For more information regarding the value of a property, please contact us for a free consultation.
2 Beds
2 Baths
1,253 SqFt
SOLD DATE : 01/18/2023
Key Details
Sold Price $445,900
Property Type Condo
Sub Type Apartment
Listing Status Sold
Purchase Type For Sale
Square Footage 1,253 sqft
Price per Sqft $355
Subdivision Legend Trail
MLS Listing ID 6491938
Sold Date 01/18/23
Style Territorial/Santa Fe
Bedrooms 2
HOA Fees $413/mo
HOA Y/N Yes
Year Built 2005
Annual Tax Amount $1,560
Tax Year 2022
Lot Size 1,253 Sqft
Acres 0.03
Property Sub-Type Apartment
Source Arizona Regional Multiple Listing Service (ARMLS)
Property Description
This light and bright 2 bedroom, 2 bathroom condominium in The Retreat overlooks the 17th fairway on the semi-private Legend Trail golf course. Beautifully appointed with a gourmet kitchen with stainless steel appliances, granite countertops and maple cabinetry. The fireplace in the family room and the expansive tile patio make a wonderful relaxation space. Fresh paint, several new appliances, and furniture available on separate bill of sale make this home truly turn-key. Perfectly situated with Southern golf course and mountain views and within walking distance of the community center with a full-sized, first class fitness center, a tennis court, a brand new pickle ball court, and a heated pool and spa. This corner unit has no steps to or within, meaning easy access for all!
Location
State AZ
County Maricopa
Community Legend Trail
Area Maricopa
Direction From Pima turn East onto Legend Trail Parkway. The Retreat is on the right. The unit is on the East end of the complex.
Rooms
Master Bedroom Downstairs
Den/Bedroom Plus 2
Separate Den/Office N
Interior
Interior Features Double Vanity, Master Downstairs, Breakfast Bar, No Interior Steps, Full Bth Master Bdrm
Heating Electric
Cooling Central Air
Flooring Tile
Fireplaces Type 1 Fireplace, Living Room, Gas
Fireplace Yes
Window Features Solar Screens
SPA None
Exterior
Exterior Feature Screened in Patio(s)
Parking Features Unassigned, Garage Door Opener
Garage Spaces 1.0
Garage Description 1.0
Fence Block
Pool None
Community Features Racquetball, Golf, Community Spa, Community Spa Htd, Community Pool Htd, Community Pool, Tennis Court(s), Biking/Walking Path, Fitness Center
Utilities Available APS
View Mountain(s)
Roof Type Foam
Porch Covered Patio(s)
Total Parking Spaces 1
Private Pool No
Building
Lot Description Corner Lot, On Golf Course
Story 2
Builder Name Mirage Homes
Sewer Public Sewer
Water City Water
Architectural Style Territorial/Santa Fe
Structure Type Screened in Patio(s)
New Construction No
Schools
Elementary Schools Black Mountain Elementary School
Middle Schools Desert Mountain High School
High Schools Cactus Shadows High School
School District Cave Creek Unified District
Others
HOA Name AAM
HOA Fee Include Roof Repair,Insurance,Sewer,Pest Control,Maintenance Grounds,Street Maint,Front Yard Maint,Trash,Water,Roof Replacement,Maintenance Exterior
Senior Community No
Tax ID 216-46-096
Ownership Fee Simple
Acceptable Financing Cash, Conventional, Also for Rent
Horse Property N
Disclosures Agency Discl Req
Possession Close Of Escrow
Listing Terms Cash, Conventional, Also for Rent
Financing Cash
Read Less Info
Want to know what your home might be worth? Contact us for a FREE valuation!

Our team is ready to help you sell your home for the highest possible price ASAP

Copyright 2025 Arizona Regional Multiple Listing Service, Inc. All rights reserved.
Bought with West USA Realty
GET MORE INFORMATION

Partner | Lic# SA575824000






