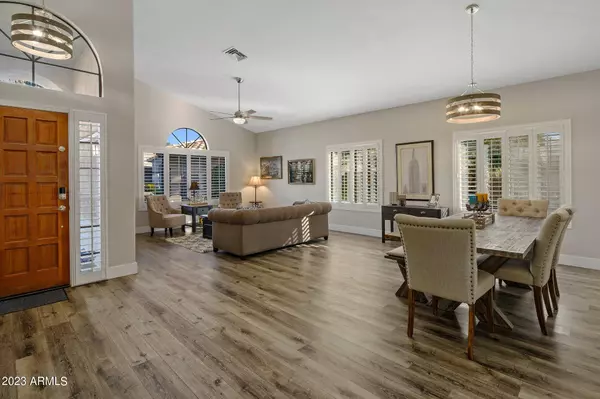$720,000
$720,000
For more information regarding the value of a property, please contact us for a free consultation.
4 Beds
2 Baths
2,340 SqFt
SOLD DATE : 02/03/2023
Key Details
Sold Price $720,000
Property Type Single Family Home
Sub Type Single Family - Detached
Listing Status Sold
Purchase Type For Sale
Square Footage 2,340 sqft
Price per Sqft $307
Subdivision Pecan Grove Estates 2
MLS Listing ID 6506625
Sold Date 02/03/23
Bedrooms 4
HOA Fees $48/qua
HOA Y/N Yes
Originating Board Arizona Regional Multiple Listing Service (ARMLS)
Year Built 1988
Annual Tax Amount $3,146
Tax Year 2022
Lot Size 9,649 Sqft
Acres 0.22
Property Description
Welcome home to your beautifully updated 4 bedroom 2 bath SINGLE story dream home centrally located in South Tempe! This house has everything a buyer could want including beautiful flooring throughout and 5'' baseboards. The entire kitchen has been updated with new pantry-size cabinets, quartz countertops, a farmhouse sink, and black S/S appliances. Both baths as well as the laundry room have been fully remodeled. As you enter, you are greeted by a large living/dining room and office, perfect for those who work from home or homeschool with this private-open space. High ceilings and windows throughout let in just the right amount of sunshine. Continue on into the great room, with its open floor plan and amazing vaulted ceilings throughout sure to impress. The windows in this space add to the bright and open concept with a kitchen, and breakfast nook that leads out to your backyard oasis. Perfect for entertaining, with a resurfaced pebble tech pool, new cool deck, a built-in BBQ, a fire pit, and artificial turf in just the right areas, this oversized backyard makes it easy to stay home and enjoy Arizona's outdoor living. The lovely owner's suite has a private door to the backyard, the bathroom has his and her closets, dual vanities, and a beautiful free-standing tub. Also, added new AC (2022) and a new 55 gal water heater (2021). Please bring your clients on a tour today, they'll be so glad you did!
Location
State AZ
County Maricopa
Community Pecan Grove Estates 2
Direction Traveling south on Rural, turn west onto Carver Rd, then south on Mill Ave and east on Pecan Place. Home is on the right/south side of the cul-de-sac.
Rooms
Other Rooms Great Room
Den/Bedroom Plus 4
Separate Den/Office N
Interior
Interior Features Eat-in Kitchen, Breakfast Bar, No Interior Steps, Vaulted Ceiling(s), Pantry, Double Vanity, Full Bth Master Bdrm, Separate Shwr & Tub, High Speed Internet
Heating Electric
Cooling Refrigeration, Programmable Thmstat, Ceiling Fan(s)
Flooring Vinyl
Fireplaces Type 1 Fireplace, Fire Pit, Family Room
Fireplace Yes
Window Features Skylight(s)
SPA None
Exterior
Exterior Feature Covered Patio(s), Built-in Barbecue
Garage Electric Door Opener
Garage Spaces 2.5
Garage Description 2.5
Fence Block
Pool Private
Utilities Available SRP
Amenities Available None
Waterfront No
Roof Type Tile
Private Pool Yes
Building
Lot Description Sprinklers In Rear, Sprinklers In Front, Desert Back, Desert Front, Cul-De-Sac, Grass Front, Synthetic Grass Back
Story 1
Builder Name Unknown
Sewer Public Sewer
Water City Water
Structure Type Covered Patio(s),Built-in Barbecue
Schools
Elementary Schools C I Waggoner School
Middle Schools Kyrene Middle School
High Schools Corona Del Sol High School
School District Tempe Union High School District
Others
HOA Name Pecan Grove Estates
HOA Fee Include No Fees
Senior Community No
Tax ID 301-52-431
Ownership Fee Simple
Acceptable Financing Cash, Conventional
Horse Property N
Listing Terms Cash, Conventional
Financing Conventional
Read Less Info
Want to know what your home might be worth? Contact us for a FREE valuation!

Our team is ready to help you sell your home for the highest possible price ASAP

Copyright 2024 Arizona Regional Multiple Listing Service, Inc. All rights reserved.
Bought with Fathom Realty
GET MORE INFORMATION

Partner | Lic# SA575824000






