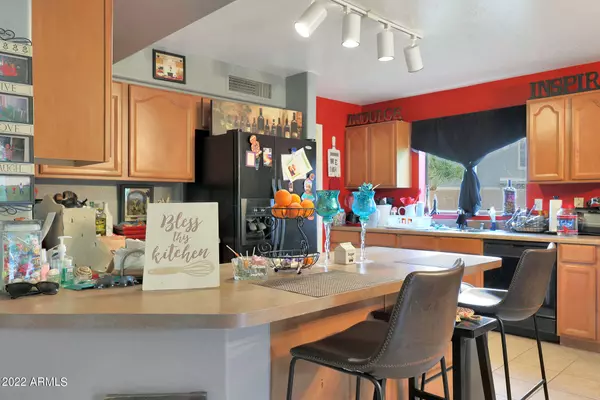$420,000
$437,500
4.0%For more information regarding the value of a property, please contact us for a free consultation.
4 Beds
2.5 Baths
2,285 SqFt
SOLD DATE : 02/24/2023
Key Details
Sold Price $420,000
Property Type Single Family Home
Sub Type Single Family Residence
Listing Status Sold
Purchase Type For Sale
Square Footage 2,285 sqft
Price per Sqft $183
Subdivision Rancho Gabriela Phase 1
MLS Listing ID 6466595
Sold Date 02/24/23
Bedrooms 4
HOA Fees $53/mo
HOA Y/N Yes
Year Built 2003
Annual Tax Amount $1,821
Tax Year 2022
Lot Size 8,459 Sqft
Acres 0.19
Property Sub-Type Single Family Residence
Source Arizona Regional Multiple Listing Service (ARMLS)
Property Description
Welcome! This wonderful, spacious home has 4 Bedrooms, 2.5 Bathrooms, a Den/Office AND a large Loft. Fantastic, flexible space throughout the home to suit a multitude of needs. Downstairs features adjacent Living, Dining & Kitchen spaces w/access to back yard and patio, in addition to the large Den/Office & a Powder Rm. Upstairs features 4 Bedrooms, 2 Bathrooms and the Loft. Great curb appeal in the front yard is matched by an attractive back yard and pool w/ covered and uncovered patio space. Enjoy an oversized 8,459 sf lot on a quiet cul-de-sac. Located in the popular community of Rancho Gabriela in Surprise. Rancho Gabriela features top rated elementary and high schools, several community parks, green belts, and more. Be sure to put this great home on your list to see!
Location
State AZ
County Maricopa
Community Rancho Gabriela Phase 1
Direction NORTH on Bullard Ave to Charter Oak Rd. WEST on Charter Oak Rd to 147th Dr. NORTH on 147th Dr to home in cul-de-sac.
Rooms
Other Rooms Loft
Master Bedroom Upstairs
Den/Bedroom Plus 6
Separate Den/Office Y
Interior
Interior Features High Speed Internet, Double Vanity, Upstairs, Breakfast Bar, Full Bth Master Bdrm, Laminate Counters
Heating Natural Gas
Cooling Central Air, Ceiling Fan(s)
Flooring Carpet, Vinyl, Tile
Fireplaces Type None
Fireplace No
Window Features Dual Pane
SPA None
Exterior
Parking Features Garage Door Opener
Garage Spaces 2.0
Garage Description 2.0
Fence Block
Pool Private
Community Features Playground, Biking/Walking Path
Roof Type Concrete
Porch Covered Patio(s)
Private Pool No
Building
Lot Description Sprinklers In Rear, Sprinklers In Front, Cul-De-Sac, Gravel/Stone Back, Grass Front, Grass Back
Story 2
Builder Name Trend Homes
Sewer Public Sewer
Water City Water
New Construction No
Schools
Elementary Schools Marley Park Elementary
Middle Schools Marley Park Elementary
High Schools Dysart High School
School District Dysart Unified District
Others
HOA Name RANCHO GABRIELA
HOA Fee Include Maintenance Grounds
Senior Community No
Tax ID 501-39-600
Ownership Fee Simple
Acceptable Financing Cash, Conventional, FHA, VA Loan
Horse Property N
Disclosures Seller Discl Avail
Possession Close Of Escrow
Listing Terms Cash, Conventional, FHA, VA Loan
Financing Conventional
Read Less Info
Want to know what your home might be worth? Contact us for a FREE valuation!

Our team is ready to help you sell your home for the highest possible price ASAP

Copyright 2025 Arizona Regional Multiple Listing Service, Inc. All rights reserved.
Bought with Bullseye Property Management, LLC
GET MORE INFORMATION

Partner | Lic# SA575824000






