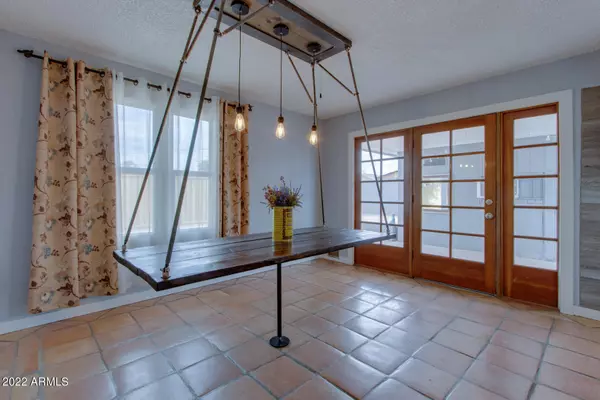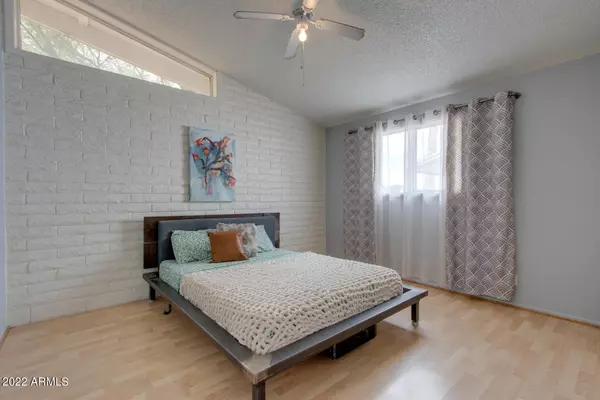$355,000
$360,000
1.4%For more information regarding the value of a property, please contact us for a free consultation.
3 Beds
1 Bath
1,120 SqFt
SOLD DATE : 02/16/2023
Key Details
Sold Price $355,000
Property Type Single Family Home
Sub Type Single Family - Detached
Listing Status Sold
Purchase Type For Sale
Square Footage 1,120 sqft
Price per Sqft $316
Subdivision Westway Park Unit 2
MLS Listing ID 6485107
Sold Date 02/16/23
Bedrooms 3
HOA Y/N No
Originating Board Arizona Regional Multiple Listing Service (ARMLS)
Year Built 1971
Annual Tax Amount $1,175
Tax Year 2022
Lot Size 6,582 Sqft
Acres 0.15
Property Description
Check out this classically unique & beautiful home in Tempe! The interior features a remodeled bathroom and updated kitchen with wood-look tile backsplash. New interior paint and trim, newer exterior paint & updated fixtures. Brand new backyard fence, smart thermostat, toilet, washer/dryer, dishwasher, soft water system & water heater. Security system conveys & newer AC unit (approx. 2017) recently maintenanced. Detached garage is plumbed for airline tools, wired for 220V & is climate controlled. Spacious driveway with plenty of room for parking. All decor, furniture, art work, etc in the home, conveys! A breezeway patio offers shaded living space. A HUGE low maintenance back yard features patio, mature trees & storage shed. This is an absolute must see!!!
Location
State AZ
County Maricopa
Community Westway Park Unit 2
Direction From Priest, go East on Southern to Margo, South (R) on Margo to Malibu Dr, East (L) on Malibu to Cutler, South (R) on Cutler on the East (L) side of street.
Rooms
Den/Bedroom Plus 3
Separate Den/Office N
Interior
Interior Features No Interior Steps, Pantry, High Speed Internet
Heating Natural Gas
Cooling Refrigeration
Flooring Laminate, Tile
Fireplaces Number No Fireplace
Fireplaces Type None
Fireplace No
Window Features Sunscreen(s)
SPA None
Exterior
Exterior Feature Covered Patio(s), Patio, Storage
Garage Attch'd Gar Cabinets, RV Gate
Garage Spaces 1.0
Garage Description 1.0
Fence Block, Wood
Pool None
Community Features Near Bus Stop
Utilities Available SRP, SW Gas
Amenities Available None
Roof Type Composition
Private Pool No
Building
Lot Description Alley, Desert Back, Desert Front
Story 1
Builder Name Uknown
Sewer Public Sewer
Water City Water
Structure Type Covered Patio(s),Patio,Storage
New Construction No
Schools
Elementary Schools Carminati School
Middle Schools Geneva Epps Mosley Middle School
High Schools Tempe High School
School District Tempe Union High School District
Others
HOA Fee Include No Fees
Senior Community No
Tax ID 123-42-114
Ownership Fee Simple
Acceptable Financing Conventional, FHA, VA Loan
Horse Property N
Listing Terms Conventional, FHA, VA Loan
Financing Conventional
Read Less Info
Want to know what your home might be worth? Contact us for a FREE valuation!

Our team is ready to help you sell your home for the highest possible price ASAP

Copyright 2024 Arizona Regional Multiple Listing Service, Inc. All rights reserved.
Bought with HUNT Real Estate ERA
GET MORE INFORMATION

Partner | Lic# SA575824000






